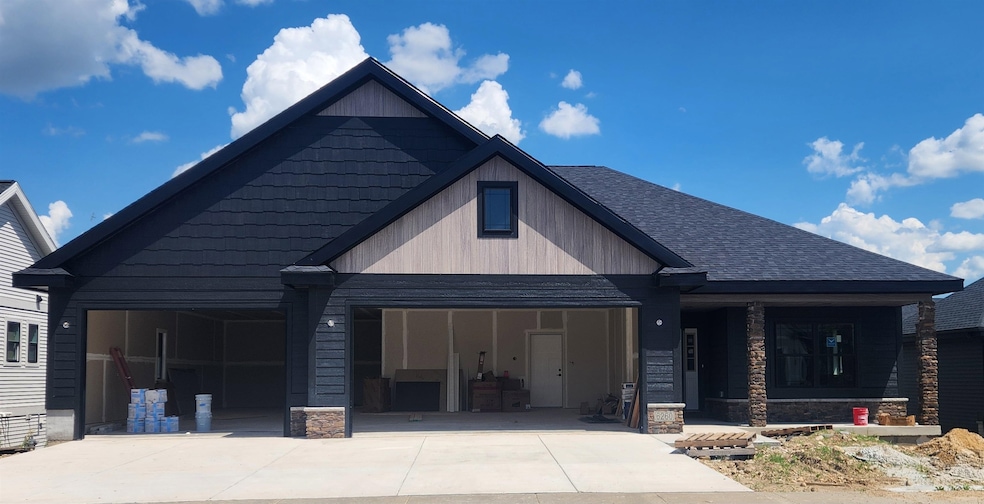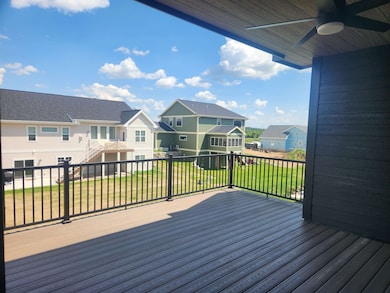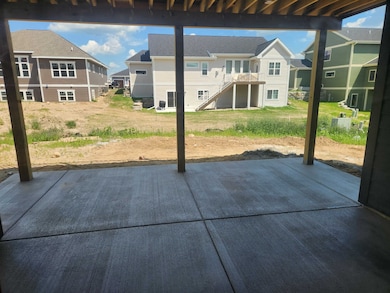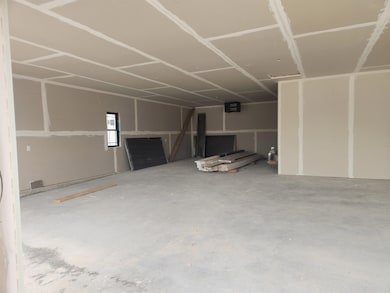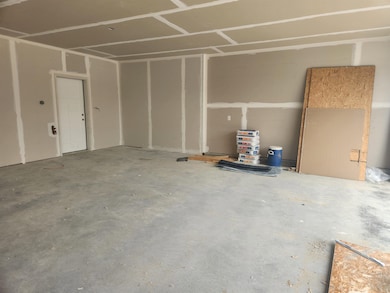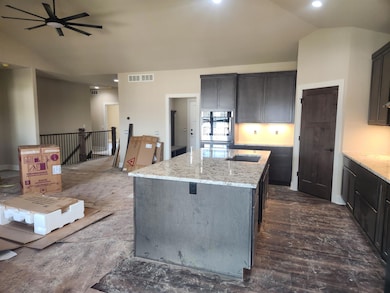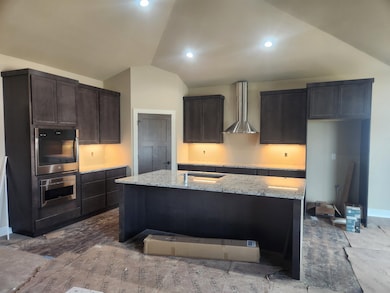
805 Westbridge Waunakee, WI 53597
Estimated payment $5,096/month
Highlights
- Open Floorplan
- Craftsman Architecture
- Recreation Room
- Waunakee Prairie Elementary School Rated A
- Deck
- Vaulted Ceiling
About This Home
Construction status: to be started with an accepted offer. Beautiful 4 bedroom ranch home with an oversized 4 car garage, the 3rd stall is a tandem (40 feet deep). Home features include open living area, private master suite, with tiled shower, stained maple doors thoughout, large partially covered deck. The full walkout basement is finished with 2 bedrooms, full bath with tiled shower and large rec room with wet bar. Addtional features include spray foam and BIBS insulation, insulated and heated garage, side mount overhead door openers and LP siding. Seller is a licensed real estate agent. We have homes available to walk thru to compare finishes amd presently this exact floorplan
Home Details
Home Type
- Single Family
Year Built
- Built in 2025
Lot Details
- 0.3 Acre Lot
Home Design
- Craftsman Architecture
- Ranch Style House
- Poured Concrete
- Wood Siding
- Recycled Construction Materials
- Low Volatile Organic Compounds (VOC) Products or Finishes
- Stone Exterior Construction
- Radon Mitigation System
Interior Spaces
- Open Floorplan
- Vaulted Ceiling
- Gas Fireplace
- Low Emissivity Windows
- Mud Room
- Great Room
- Recreation Room
- Wood Flooring
- Smart Thermostat
Kitchen
- Oven or Range
- Microwave
- Freezer
- Dishwasher
- ENERGY STAR Qualified Appliances
- Kitchen Island
- Disposal
Bedrooms and Bathrooms
- 4 Bedrooms
- Walk-In Closet
- 3 Full Bathrooms
- Bathroom on Main Level
- Bathtub
- Shower Only
- Walk-in Shower
Laundry
- Dryer
- Washer
Finished Basement
- Walk-Out Basement
- Basement Fills Entire Space Under The House
- Basement Ceilings are 8 Feet High
- Sump Pump
- Basement Windows
Parking
- 4 Car Attached Garage
- Garage ceiling height seven feet or more
- Heated Garage
- Extra Deep Garage
- Tandem Garage
- Smart Garage Door
- Garage Door Opener
- Driveway Level
Outdoor Features
- Deck
- Patio
Schools
- Call School District Elementary School
- Waunakee Middle School
- Waunakee High School
Utilities
- Forced Air Cooling System
- Water Softener
- Internet Available
- Cable TV Available
Community Details
- Built by Sanoy R & C, LLC
- Golden Ponds Subdivision
Map
Home Values in the Area
Average Home Value in this Area
Property History
| Date | Event | Price | Change | Sq Ft Price |
|---|---|---|---|---|
| 07/02/2025 07/02/25 | For Sale | $780,000 | +312.7% | $294 / Sq Ft |
| 07/27/2023 07/27/23 | For Sale | $189,000 | -- | -- |
Similar Homes in Waunakee, WI
Source: South Central Wisconsin Multiple Listing Service
MLS Number: 2003500
- 206-208 Sunset Ln
- 1106 Westminster Ct
- 210 Omalley St
- 203 E Main St
- 301 E Main St
- 300 Pleasant Dr
- 621 Hillcrest Dr
- 621 Hillcrest Dr
- 201 Kearney Way Unit 201
- 637 Hillcrest Dr
- 110 Breunig Blvd
- 1055 Simon Crestway
- 1101 Connery Cove
- 1803 Manchester Crossing
- 1105 Reese Trail
- 2116 Peaceful Valley Pkwy
- 1310 Hanover Ct
- 230 North St
- 5240 Bishops Bay Pkwy
- 5251 Bishops Bay Pkwy
