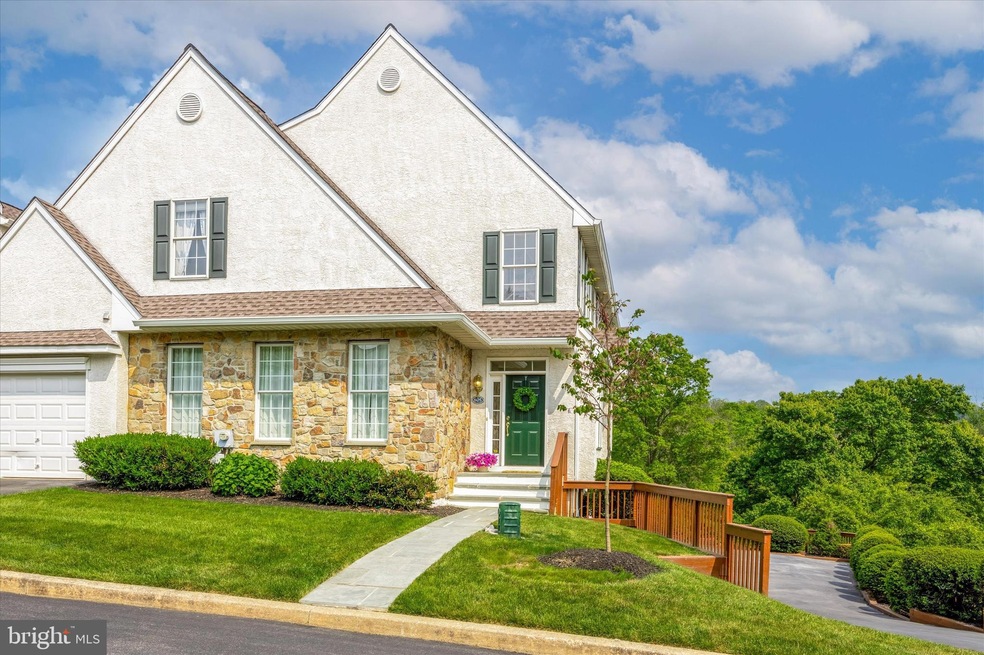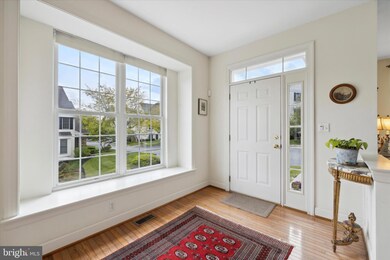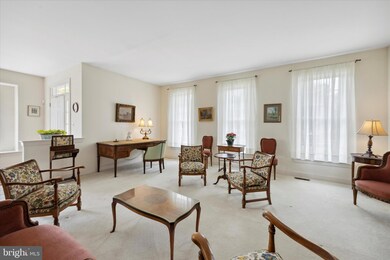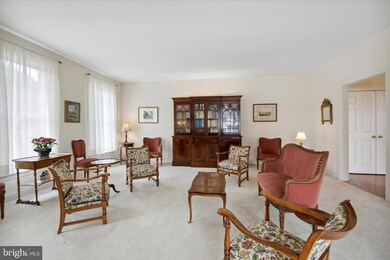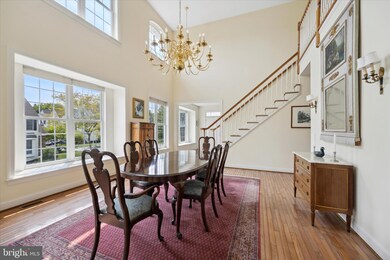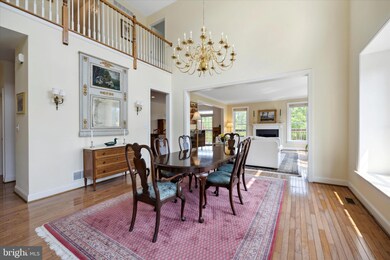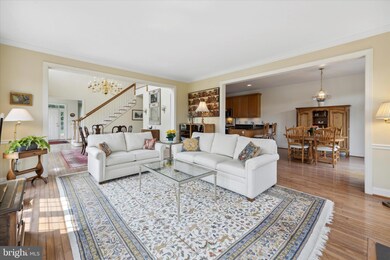
805 Whispering Brooke Dr Newtown Square, PA 19073
Estimated Value: $644,000 - $726,000
Highlights
- View of Trees or Woods
- Wooded Lot
- Wood Flooring
- Sugartown Elementary School Rated A-
- Traditional Architecture
- 1 Fireplace
About This Home
As of July 2023Welcome to 805 Whispering Brook Drive in the highly desirable Penn's Preserve townhome community. This beautifully updated end unit carriage home is truly a gem. Meticulously maintained and pre-inspected, you can buy with peace of mind. Notably, the rear stucco wall has been completely replaced in May 2023, ensuring the utmost quality and durability. As you approach the property, you'll be greeted by a custom front entry walkway, adding a touch of elegance to your home. Situated on a premium lot, this residence backs up to the breathtaking Ridley Creek State Park and is conveniently located across from the scenic Okehocking Preserve. Nature lovers and outdoor enthusiasts will find this location ideal for enjoying and exploring the surrounding beauty. One of the standout features of this home is its incredible views and exceptional privacy. With three floors of windows and two decks, you can immerse yourself in the natural surroundings and enjoy a serene atmosphere. The open floor plan and high ceilings create a spacious and inviting living space, perfect for entertaining and everyday living. The main bedroom suite is a true retreat, boasting two large walk-in closets and a stunningly updated bathroom. With a glass-enclosed shower, sumptuous soaking tub, tile floor, and granite counters, this luxurious space offers both comfort and style. And let's not forget the breathtaking views that will greet you each morning. Two additional bedrooms, an updated hall bath, and a large laundry room complete the second floor, providing ample space for family members or guests. The lower level of this home offers a huge finished walkout basement, which can serve a multitude of purposes. Whether you envision a family room, workout room, private professional office, or even a fourth bedroom, this versatile space is ready to accommodate your needs. Tons of storage space ensures you can keep your belongings organized, and a slider leads to the lower deck where you can enjoy more of the magnificent views. The attached two-car garage provides convenience and additional storage options. Perfectly situated in Willistown Township and within the award-winning Great Valley School District, this lovely property offers everything you could hope for in a new home. Don't miss the opportunity to make this your own. Schedule your appointment today and experience the beauty and tranquility of 805 Whispering Brook Drive.
Last Agent to Sell the Property
Keller Williams Real Estate -Exton Listed on: 05/25/2023

Townhouse Details
Home Type
- Townhome
Est. Annual Taxes
- $7,270
Year Built
- Built in 2000
Lot Details
- 1,724 Sq Ft Lot
- Sloped Lot
- Wooded Lot
- Property is in excellent condition
HOA Fees
- $275 Monthly HOA Fees
Parking
- 2 Car Attached Garage
- 1 Driveway Space
- Side Facing Garage
- Garage Door Opener
- On-Street Parking
Home Design
- Traditional Architecture
- Poured Concrete
- Architectural Shingle Roof
- Concrete Perimeter Foundation
- Stucco
Interior Spaces
- Property has 3 Levels
- Ceiling height of 9 feet or more
- 1 Fireplace
- Double Hung Windows
- Great Room
- Living Room
- Dining Room
- Den
- Views of Woods
Kitchen
- Built-In Range
- Built-In Microwave
- Dishwasher
- Disposal
Flooring
- Wood
- Carpet
- Ceramic Tile
Bedrooms and Bathrooms
- 3 Bedrooms
- En-Suite Primary Bedroom
Laundry
- Electric Dryer
- Front Loading Washer
Partially Finished Basement
- Heated Basement
- Basement Fills Entire Space Under The House
- Garage Access
- Exterior Basement Entry
- Basement Windows
Accessible Home Design
- Grab Bars
Schools
- Great Valley High School
Utilities
- Forced Air Heating and Cooling System
- 200+ Amp Service
- High-Efficiency Water Heater
- Natural Gas Water Heater
- Cable TV Available
Listing and Financial Details
- Tax Lot 2549
- Assessor Parcel Number 54-08 -2549
Community Details
Overview
- $1,300 Capital Contribution Fee
- Association fees include common area maintenance, lawn maintenance, snow removal
- Building Winterized
- Willistown Chase HOA
- Penns Preserve Subdivision
- Property Manager
Pet Policy
- Dogs and Cats Allowed
Similar Homes in the area
Home Values in the Area
Average Home Value in this Area
Mortgage History
| Date | Status | Borrower | Loan Amount |
|---|---|---|---|
| Open | Ledieu Bernard M | $92,000 | |
| Closed | Ledieu Bernard | $45,000 | |
| Closed | Ledieu Bernard | $220,000 |
Property History
| Date | Event | Price | Change | Sq Ft Price |
|---|---|---|---|---|
| 07/20/2023 07/20/23 | Sold | $675,000 | +13.4% | $182 / Sq Ft |
| 05/25/2023 05/25/23 | For Sale | $595,000 | -- | $161 / Sq Ft |
Tax History Compared to Growth
Tax History
| Year | Tax Paid | Tax Assessment Tax Assessment Total Assessment is a certain percentage of the fair market value that is determined by local assessors to be the total taxable value of land and additions on the property. | Land | Improvement |
|---|---|---|---|---|
| 2024 | $7,464 | $261,990 | $77,170 | $184,820 |
| 2023 | $7,270 | $261,990 | $77,170 | $184,820 |
| 2022 | $7,124 | $261,990 | $77,170 | $184,820 |
| 2021 | $6,980 | $261,990 | $77,170 | $184,820 |
| 2020 | $6,864 | $261,990 | $77,170 | $184,820 |
| 2019 | $6,797 | $261,990 | $77,170 | $184,820 |
| 2018 | $6,667 | $261,990 | $77,170 | $184,820 |
| 2017 | $6,667 | $261,990 | $77,170 | $184,820 |
| 2016 | $5,901 | $261,990 | $77,170 | $184,820 |
| 2015 | $5,901 | $261,990 | $77,170 | $184,820 |
| 2014 | $5,901 | $261,990 | $77,170 | $184,820 |
Agents Affiliated with this Home
-
Marjorie Castle

Seller's Agent in 2023
Marjorie Castle
Keller Williams Real Estate -Exton
(484) 459-9326
40 Total Sales
-
Clifford Castle

Seller Co-Listing Agent in 2023
Clifford Castle
Keller Williams Real Estate -Exton
(484) 678-5197
28 Total Sales
-
Kyle Gaumann

Buyer's Agent in 2023
Kyle Gaumann
Compass RE
(610) 446-2300
48 Total Sales
Map
Source: Bright MLS
MLS Number: PACT2045648
APN: 54-008-2549.0000
- 1603 Whispering Brooke Dr Unit 1603
- 421 Cranberry Ln
- 523 Sill Overlook
- 447 Barrows Sheef
- 46 Street Rd
- 6 Skydance Way
- 211 Dutton Mill Rd
- 1601 Radcliffe Ct
- 1519 Middletown Rd
- 207 Fairfield Ct
- 1702 Stoneham Dr Unit 1702
- 41 Musket Ct Unit 38
- 11 Ridings Way
- 5 Fawn Ct Unit 26
- 1541 Farmers Ln
- 1541 Farmers Ln
- 1050 Powderhorn Dr
- 305 Dutton Mill Rd
- 1545 Pheasant Ln. & 193a Middletown Rd
- 1545 Pheasant Ln
- 805 Whispering Brooke Dr
- 803 Whispering Brooke Dr
- 802 Whispering Brooke Dr Unit 802
- 901 Whispering Brooke Dr
- 801 Whispering Brooke Dr Unit 801
- 902 Whispering Brooke Dr
- 903 Whispering Brooke Dr
- 1601 Whispering Brooke Dr
- 904 Whispering Brooke Dr
- 1602 Whispering Brooke Dr
- 905 Whispering Brooke Dr
- 1604 Whispering Brooke Dr Unit 1604
- 701 Whispering Brooke Dr
- 1205 Whispering Brooke Dr
- 1605 Whispering Brooke Dr
- 702 Whispering Brooke Dr
- 1606 Whispering Brooke Dr Unit 1606
- 1204 Whispering Brooke Dr Unit 1204
- 1306 Whispering Brooke Dr
- 703 Whispering Brooke Dr
