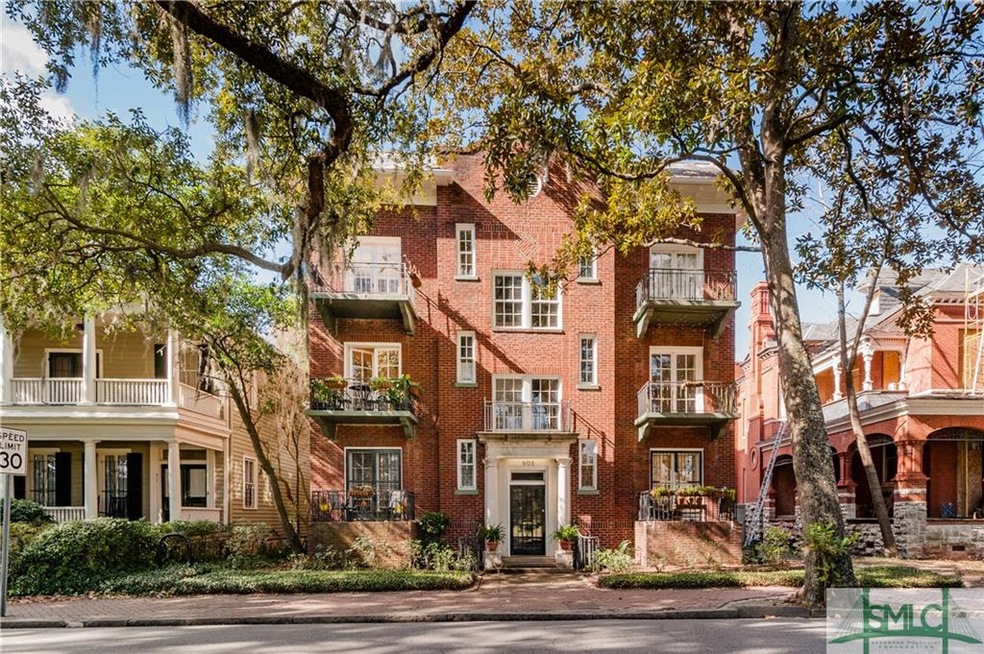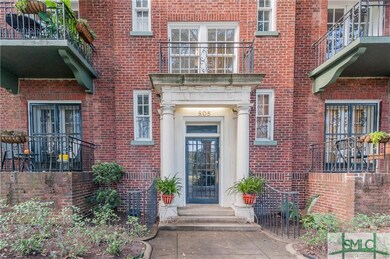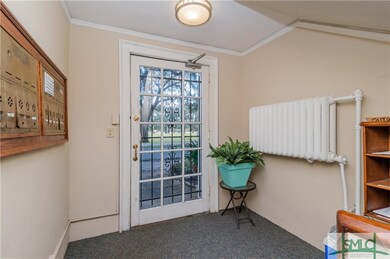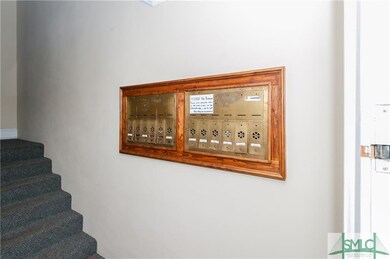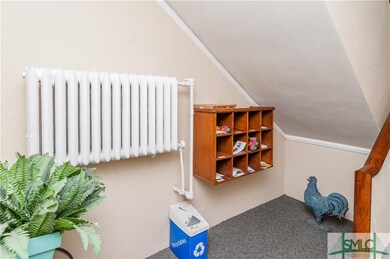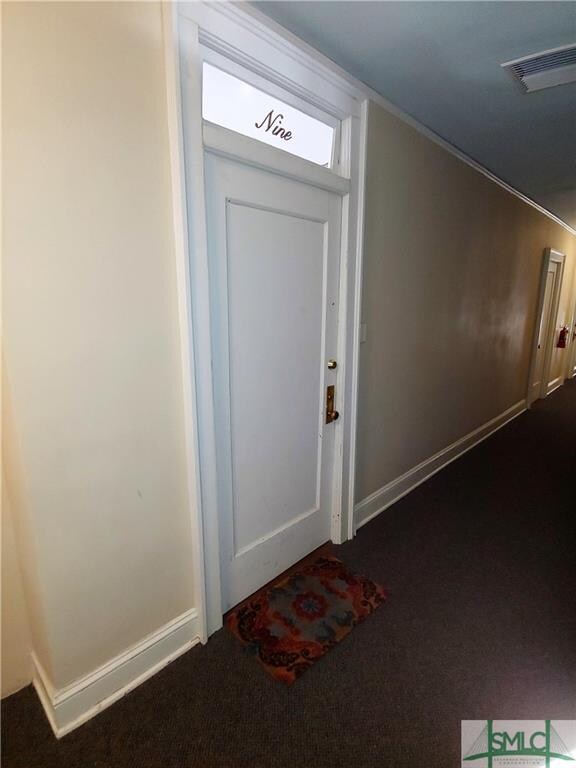
805 Whitaker St Unit 9 Savannah, GA 31401
Historic Savannah NeighborhoodEstimated Value: $334,978 - $461,000
Highlights
- Penthouse
- Tennis Courts
- Balcony
- Traditional Architecture
- Jogging Path
- 1-minute walk to Forsyth Park
About This Home
As of April 2020Enjoy downtown living with a birds-eye view of Savannah’s famed 30 acre Forsyth Park! This condo faces the park directly with a 3rd floor balcony overlooking the park and has a private parking space! Walking distance to Brighter Day Foods, the Farmer’s Market, and many casual & fine dining restaurants. This classic 1920’s building has been renovated with ‘green’ finishes such as Eucalyptus cabinetry, ‘ice stone’ counters, low VOC paints & a rainwater recycling irrigation system. The condo has wonderful windows, a large living room, dining room & well designed kitchen with stainless steel appliances including dishwasher & European style refrigerator. The home has oak floors throughout with tile in the restored bathroom with single vanity & tub/shower combo. The bedroom has French doors that open onto a balcony facing Forsyth from 3rd floor allowing for expansive views into the park under the Live Oak canopy. A laundry room & storage area are downstairs, parking space is behind building.
Last Agent to Sell the Property
Seabolt Real Estate License #343076 Listed on: 03/01/2020
Property Details
Home Type
- Condominium
Est. Annual Taxes
- $3,466
Year Built
- Built in 1926 | Remodeled
Lot Details
- No Unit Above or Below
- Two or More Common Walls
- Sprinkler System
HOA Fees
Home Design
- Penthouse
- Traditional Architecture
- Brick Exterior Construction
- Brick Foundation
- Rolled or Hot Mop Roof
- Metal Roof
- Steel Siding
- Stone
Interior Spaces
- 709 Sq Ft Home
- 3-Story Property
- Laundry in Basement
- Security Lights
Kitchen
- Galley Kitchen
- Oven or Range
- Microwave
- Dishwasher
- Disposal
Bedrooms and Bathrooms
- 1 Bedroom
- 1 Full Bathroom
- Single Vanity
- Bathtub with Shower
Parking
- 1 Parking Garage Space
- Parking Lot
- Off-Street Parking
Outdoor Features
- Balcony
- Exterior Lighting
Location
- City Lot
Schools
- Gadsen Elementary School
- Tomkins Middle School
- Beach High School
Utilities
- Central Heating and Cooling System
- Heat Pump System
- Programmable Thermostat
- Natural Gas Water Heater
- Cable TV Available
Listing and Financial Details
- Tenant pays for cable, electric
- Assessor Parcel Number 2-0044-11-022
Community Details
Recreation
- Tennis Courts
- Community Playground
- Park
- Jogging Path
Ownership History
Purchase Details
Home Financials for this Owner
Home Financials are based on the most recent Mortgage that was taken out on this home.Purchase Details
Home Financials for this Owner
Home Financials are based on the most recent Mortgage that was taken out on this home.Purchase Details
Purchase Details
Similar Homes in Savannah, GA
Home Values in the Area
Average Home Value in this Area
Purchase History
| Date | Buyer | Sale Price | Title Company |
|---|---|---|---|
| Donley Nicholas J | $259,500 | -- | |
| Whitehead Thomas A | $190,000 | -- | |
| Whitehead Thomas A | $190,000 | -- | |
| Krevolin Richard W | -- | -- | |
| Whitehead Thomas A | $270,000 | -- |
Mortgage History
| Date | Status | Borrower | Loan Amount |
|---|---|---|---|
| Open | Donley Nicholas J | $140,000 | |
| Previous Owner | Whitehead Thomas A | $171,000 |
Property History
| Date | Event | Price | Change | Sq Ft Price |
|---|---|---|---|---|
| 04/02/2020 04/02/20 | Sold | $259,500 | +0.2% | $366 / Sq Ft |
| 03/01/2020 03/01/20 | For Sale | $259,000 | 0.0% | $365 / Sq Ft |
| 03/06/2014 03/06/14 | Rented | $1,450 | 0.0% | -- |
| 03/01/2014 03/01/14 | Under Contract | -- | -- | -- |
| 02/13/2014 02/13/14 | For Rent | $1,450 | 0.0% | -- |
| 12/18/2013 12/18/13 | Rented | $1,450 | -6.5% | -- |
| 12/18/2013 12/18/13 | Under Contract | -- | -- | -- |
| 09/24/2013 09/24/13 | For Rent | $1,550 | +6.9% | -- |
| 08/24/2012 08/24/12 | Rented | $1,450 | -9.4% | -- |
| 08/22/2012 08/22/12 | Under Contract | -- | -- | -- |
| 07/11/2012 07/11/12 | For Rent | $1,600 | -- | -- |
Tax History Compared to Growth
Tax History
| Year | Tax Paid | Tax Assessment Tax Assessment Total Assessment is a certain percentage of the fair market value that is determined by local assessors to be the total taxable value of land and additions on the property. | Land | Improvement |
|---|---|---|---|---|
| 2024 | $3,466 | $96,360 | $28,360 | $68,000 |
| 2023 | $891 | $73,040 | $5,680 | $67,360 |
| 2022 | $1,967 | $66,240 | $5,680 | $60,560 |
| 2021 | $2,865 | $63,800 | $5,680 | $58,120 |
| 2020 | $1,795 | $56,840 | $5,680 | $51,160 |
| 2019 | $2,525 | $56,840 | $5,680 | $51,160 |
| 2018 | $1,918 | $42,640 | $5,680 | $36,960 |
| 2017 | $1,571 | $39,360 | $5,680 | $33,680 |
| 2016 | $1,079 | $37,000 | $5,680 | $31,320 |
| 2015 | $3,196 | $76,640 | $0 | $76,640 |
| 2014 | $4,245 | $76,520 | $0 | $0 |
Agents Affiliated with this Home
-
Craig Simpson

Seller's Agent in 2020
Craig Simpson
Seabolt Real Estate
(912) 604-7901
7 in this area
134 Total Sales
-
Mike Brannin

Seller Co-Listing Agent in 2020
Mike Brannin
Seabolt Real Estate
(912) 604-8548
10 in this area
120 Total Sales
-
Lana Halta Sanders

Buyer's Agent in 2020
Lana Halta Sanders
Engel & Volkers
(912) 507-4065
5 in this area
77 Total Sales
-
Angie Smith
A
Seller's Agent in 2014
Angie Smith
Seabolt Real Estate
(912) 220-7899
6 in this area
21 Total Sales
Map
Source: Savannah Multi-List Corporation
MLS Number: 219981
APN: 2004411022
- 123 W Gwinnett St
- 0 Howard St
- 805 Whitaker St Unit 3
- 909 Howard St
- 106 W Gwinnett St Unit 4G
- 106 W Gwinnett St Unit G3
- 106 W Gwinnett St
- 206 W Waldburg St
- 121 W Hall St
- 309 W Bolton St
- 216 W Park Ave Unit B
- 612 Barnard St
- 318 W Gwinnett St
- 14 W Duffy St
- 808 Drayton St
- 624 Montgomery St
- 307 W Huntingdon St
- 108 W Duffy Ln
- 109 E Park Ave Unit C
- 509 1/2 Tattnall St
- 805 Whitaker St Unit Six
- 805 Whitaker St Unit 8
- 805 Whitaker St Unit 11
- 805 Whitaker St Unit 2
- 805 Whitaker St Unit 4
- 805 Whitaker St Unit 1
- 805 Whitaker St Unit 5
- 805 Whitaker St Unit 7
- 805 Whitaker St Unit 9
- 805 Whitaker St
- 811 Whitaker St
- 803 Whitaker St
- 815 Whitaker St
- 819 Whitaker St
- 815 Howard St
- 815 Howard St Unit B
- 823 Whitaker St
- 819 Howard St
- 823 Howard St
- 827 Whitaker St Unit 1
