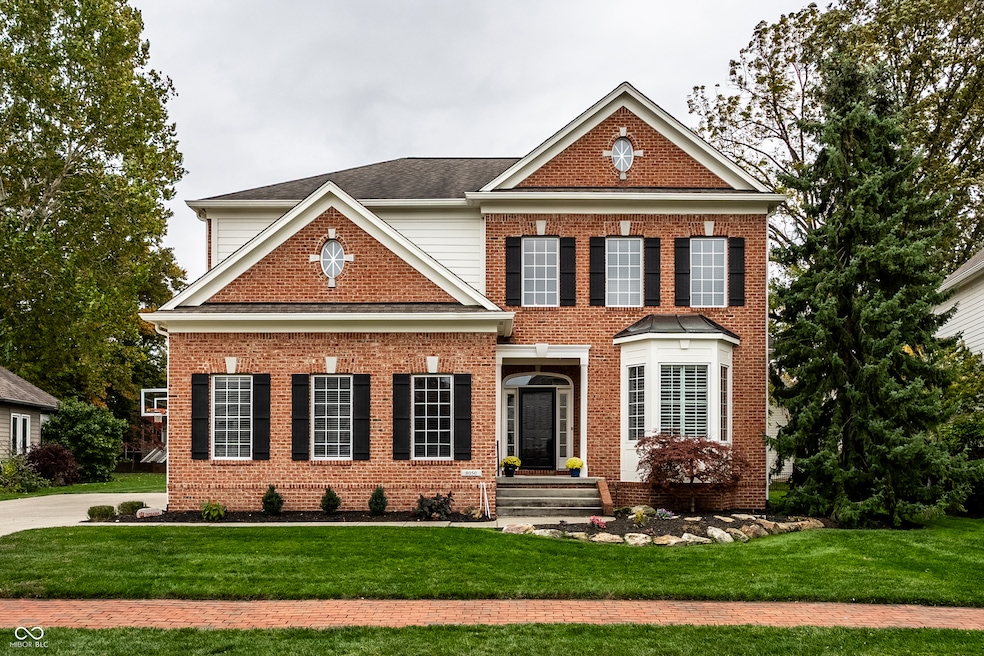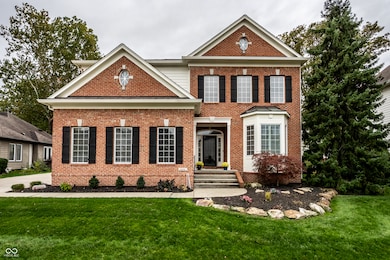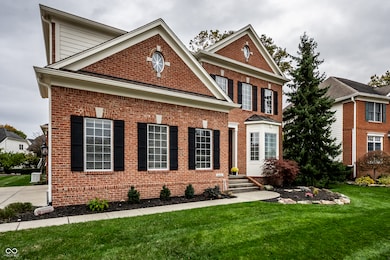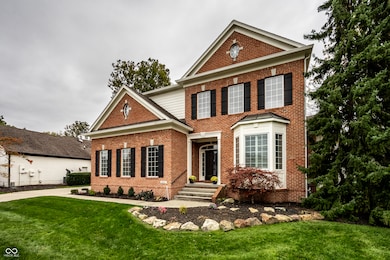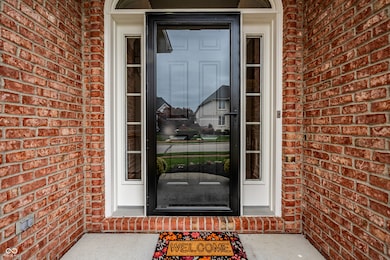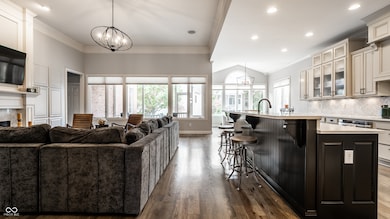8050 Heyward Dr Indianapolis, IN 46250
Allisonville NeighborhoodEstimated payment $6,554/month
Highlights
- Gated Community
- Cathedral Ceiling
- Double Oven
- Allisonville Elementary School Rated A-
- Wood Flooring
- 3 Car Attached Garage
About This Home
Welcome to this stunning custom-built home nestled in the sought-after Sycamore Springs community. From the moment you step into the expansive two-story foyer, you'll be greeted by beautifully refinished hardwood floors and exquisite custom woodwork that set the tone for the craftsmanship throughout. The main floor features a private home office with coffered ceilings and custom built-ins, newly stained to perfection. At the heart of the home, the chef's kitchen takes center stage with expansive quartz countertops, a functional open-concept layout, and ideal space for entertaining family and friends. The main-floor owner's retreat offers a peaceful escape with a spa-like ensuite and a generous walk-in closet. Upstairs, you'll find three spacious bedrooms, two full baths, and a versatile loft area - perfect for study, relaxation, or play. The large walk-out basement adds incredible living flexibility, featuring a multi-functional rec area, a fifth bedroom with ensuite bath, a media room with wet bar, and plenty of space for entertaining or family fun. Step outside to enjoy the screened-in porch and patio complete with a built-in fire pit - perfect for cozy evenings outdoors. Freshly painted inside and out in a neutral palette, this home is truly move-in ready. Additional highlights include an epoxy-coated garage floor, new sump pump with backup, ejector pit, two new water heaters, and a whole-house generator for peace of mind. Both furnaces and A/C units are serviced semiannually, ensuring year-round comfort.
Home Details
Home Type
- Single Family
Est. Annual Taxes
- $10,954
Year Built
- Built in 2001
HOA Fees
- $165 Monthly HOA Fees
Parking
- 3 Car Attached Garage
Home Design
- Brick Exterior Construction
- Concrete Perimeter Foundation
Interior Spaces
- 2-Story Property
- Wet Bar
- Cathedral Ceiling
- Paddle Fans
- Gas Log Fireplace
- Entrance Foyer
- Family Room with Fireplace
- Attic Access Panel
- Fire and Smoke Detector
- Laundry on main level
Kitchen
- Eat-In Kitchen
- Breakfast Bar
- Double Oven
- Electric Cooktop
- Microwave
- Dishwasher
- Disposal
Flooring
- Wood
- Carpet
- Ceramic Tile
Bedrooms and Bathrooms
- 5 Bedrooms
- Walk-In Closet
- Jack-and-Jill Bathroom
- Dual Vanity Sinks in Primary Bathroom
Finished Basement
- 9 Foot Basement Ceiling Height
- Sump Pump with Backup
- Basement Storage
- Basement Window Egress
Schools
- Allisonville Elementary School
- Northview Middle School
- North Central High School
Utilities
- Forced Air Heating and Cooling System
- Gas Water Heater
Additional Features
- Screened Patio
- 0.25 Acre Lot
Listing and Financial Details
- Legal Lot and Block F6 / F
- Assessor Parcel Number 490220117018000800
Community Details
Overview
- Association fees include home owners, entrance private, insurance, maintenance, security
- Association Phone (317) 570-4358
- Sycamore Springs Subdivision
- Property managed by Kirkpatrick
- The community has rules related to covenants, conditions, and restrictions
Security
- Gated Community
Map
Home Values in the Area
Average Home Value in this Area
Tax History
| Year | Tax Paid | Tax Assessment Tax Assessment Total Assessment is a certain percentage of the fair market value that is determined by local assessors to be the total taxable value of land and additions on the property. | Land | Improvement |
|---|---|---|---|---|
| 2024 | $11,040 | $788,800 | $150,800 | $638,000 |
| 2023 | $11,040 | $788,800 | $150,800 | $638,000 |
| 2022 | $10,361 | $803,000 | $153,700 | $649,300 |
| 2021 | $9,409 | $673,000 | $77,100 | $595,900 |
| 2020 | $8,755 | $665,900 | $77,100 | $588,800 |
| 2019 | $8,151 | $665,900 | $77,100 | $588,800 |
| 2018 | $7,893 | $662,400 | $77,400 | $585,000 |
| 2017 | $7,401 | $630,100 | $77,300 | $552,800 |
| 2016 | $6,828 | $629,200 | $77,200 | $552,000 |
| 2014 | $6,098 | $582,900 | $77,300 | $505,600 |
| 2013 | $6,449 | $616,700 | $77,400 | $539,300 |
Property History
| Date | Event | Price | List to Sale | Price per Sq Ft | Prior Sale |
|---|---|---|---|---|---|
| 11/24/2025 11/24/25 | Price Changed | $1,040,000 | -3.3% | $167 / Sq Ft | |
| 11/10/2025 11/10/25 | Price Changed | $1,075,000 | -2.3% | $173 / Sq Ft | |
| 10/30/2025 10/30/25 | For Sale | $1,100,000 | +33.9% | $177 / Sq Ft | |
| 07/30/2021 07/30/21 | Sold | $821,500 | -0.4% | $141 / Sq Ft | View Prior Sale |
| 06/15/2021 06/15/21 | Pending | -- | -- | -- | |
| 06/03/2021 06/03/21 | For Sale | $824,999 | +26.0% | $142 / Sq Ft | |
| 01/30/2020 01/30/20 | Sold | $655,000 | -6.3% | $113 / Sq Ft | View Prior Sale |
| 01/17/2020 01/17/20 | Pending | -- | -- | -- | |
| 01/17/2020 01/17/20 | For Sale | $699,000 | +6.7% | $120 / Sq Ft | |
| 01/14/2020 01/14/20 | Off Market | $655,000 | -- | -- | |
| 11/25/2019 11/25/19 | For Sale | $699,000 | +23.7% | $120 / Sq Ft | |
| 08/05/2013 08/05/13 | Sold | $565,000 | -2.6% | $97 / Sq Ft | View Prior Sale |
| 07/11/2013 07/11/13 | Pending | -- | -- | -- | |
| 05/04/2012 05/04/12 | For Sale | $579,900 | -- | $100 / Sq Ft |
Purchase History
| Date | Type | Sale Price | Title Company |
|---|---|---|---|
| Warranty Deed | -- | Royal Title | |
| Warranty Deed | -- | Royal Title | |
| Warranty Deed | -- | None Available | |
| Deed | $565,000 | -- |
Mortgage History
| Date | Status | Loan Amount | Loan Type |
|---|---|---|---|
| Open | $548,250 | New Conventional | |
| Closed | $0 | Purchase Money Mortgage |
Source: MIBOR Broker Listing Cooperative®
MLS Number: 22068466
APN: 49-02-20-117-018.000-800
- 4712 Ellery Ln
- 4529 Statesmen Way
- 4117 Mckean Ln
- 8171 Rush Place
- 8177 Rush Place
- 4339 Royal Pine Blvd
- 7957 Beaumont Green West Dr
- 7936 Beaumont Green Place
- 7830 Dean Rd
- 3748 Bay Road Dr S
- 5152 Logan Ln
- 8105 Allisonville Rd
- 8105 Allisonville Rd Unit L3
- 5202 Logan Ln
- 7620 Dean Rd
- 5252 E 78th Place
- 8145 Rucker Rd
- 7802 Harbour Isle
- 7747 Harbour Isle Unit 8
- 7840 N Whittier Place
- 8210 Lakeshore Trail East Dr
- 8105 Allisonville Rd
- 8515 Clearwater Ln
- 3914 Lake Clearwater Place
- 7717 Harbour Isle
- 8720 Knickerbocker Way
- 3203 E 76th St
- 8785 Keystone Crossing
- 5707 Ivy Knoll Dr
- 8850 River Bend Pkwy
- 8901 River Crossing Blvd
- 7707 River Rd Unit 10
- 2727 E 86th St
- 9075 Autumn Woods Dr
- 9115 Knights Bridge Blvd
- 7745 Solana Dr
- 2525 Solana Way Unit ID1228581P
- 4825 Cameron Ridge Dr Unit ID1228675P
- 4825 Cameron Ridge Dr
- 7630 Solana Dr Unit ID1228683P
