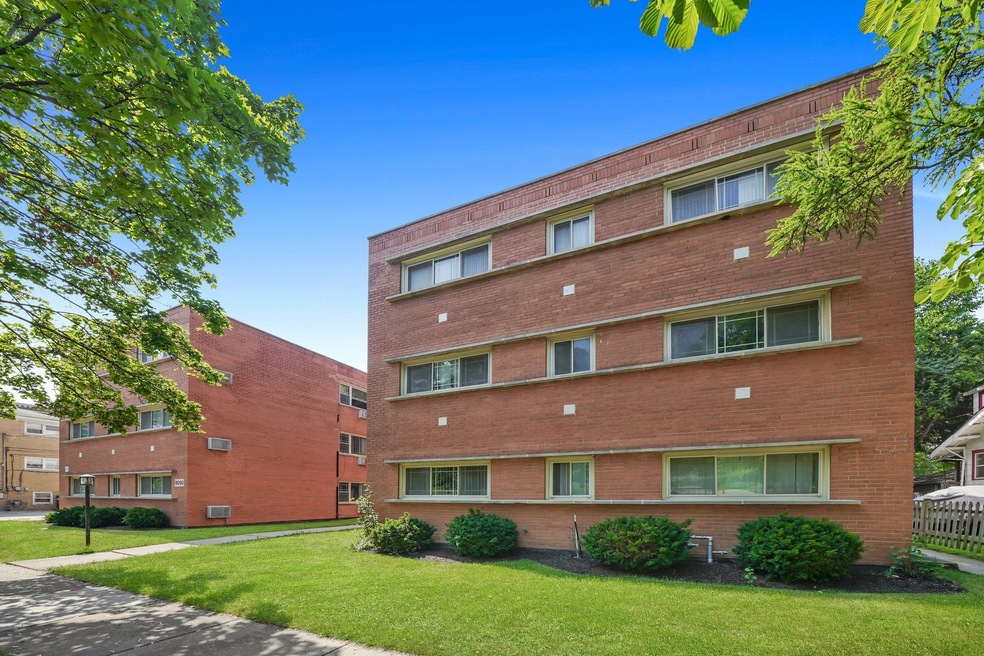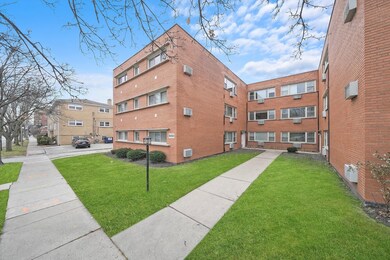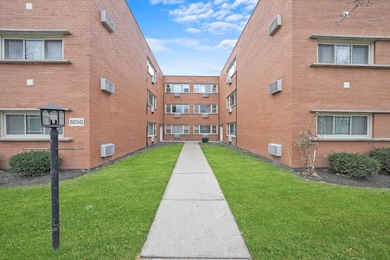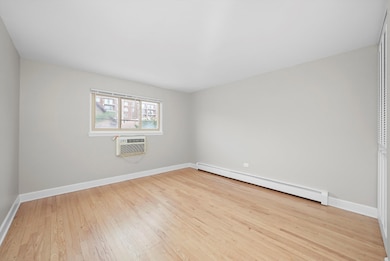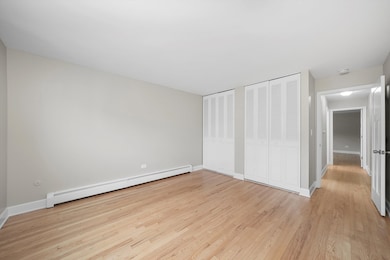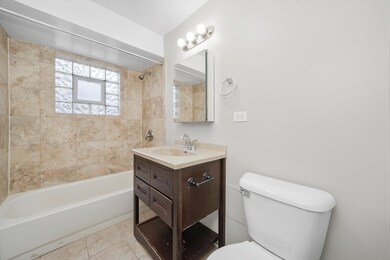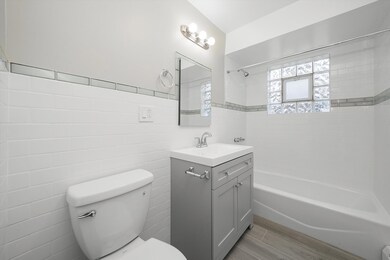8050 Niles Ave Unit 2W Skokie, IL 60077
Southwest Skokie NeighborhoodHighlights
- Open Floorplan
- Wood Flooring
- Laundry Room
- Madison Elementary School Rated A-
- Living Room
- Storage
About This Home
Spacious 2 bed / 2 bath in amazing downtown Skokie location! Unit features: Updated kitchen, separate dining room, large bedrooms, plenty of closet space & tons of natural light! There are 3 built in AC units that keep the unit cool in the summer. Heat & water included in rent price. Laundry on-site. Storage included. Off street parking available to rent for 25 dollars/month, and street parking is plentiful and free with a Skokie village permit. 400 dollars per occupant non-refundable move-in fee. Steps to shops, restaurants, shopping, metra and bus routes! Don't miss this gem! Avail Jul 1!
Property Details
Home Type
- Multi-Family
Year Built
- Built in 1963
Lot Details
- Lot Dimensions are 125 x 100
Home Design
- Garden Home
- Property Attached
- Brick Exterior Construction
Interior Spaces
- 1,140 Sq Ft Home
- 3-Story Property
- Open Floorplan
- Family Room
- Living Room
- Combination Kitchen and Dining Room
- Storage
- Laundry Room
- Wood Flooring
Kitchen
- Range
- Microwave
- Dishwasher
Bedrooms and Bathrooms
- 2 Bedrooms
- 2 Potential Bedrooms
- 2 Full Bathrooms
Parking
- 1 Parking Space
- Off-Street Parking
- Assigned Parking
Utilities
- Heating System Uses Natural Gas
- Lake Michigan Water
Listing and Financial Details
- Property Available on 7/1/25
- Rent includes heat, water, scavenger, exterior maintenance, lawn care, storage lockers, snow removal
Community Details
Amenities
- Laundry Facilities
Pet Policy
- Pets up to 40 lbs
- Limit on the number of pets
- Pet Size Limit
- Dogs and Cats Allowed
Map
Source: Midwest Real Estate Data (MRED)
MLS Number: 12398034
- 4953 Oakton St Unit 605
- 4953 Oakton St Unit 205
- 4953 Oakton St Unit P11
- 8210 Elmwood Ave Unit 106
- 8161 Niles Center Rd Unit 3C
- 8225 Niles Center Rd Unit 307
- 8127 Floral Ave
- 8230 Elmwood St Unit 204
- 8207 Lincoln Ave
- 8232 Niles Center Rd Unit 317
- 8140 Keating Ave
- 4907 Hull St
- 8137 Keating Ave
- 5155 Madison St Unit 204
- 5235 Cleveland St
- 5251 Galitz St Unit 309
- 8030 Knox Ave Unit 2E
- 8030 Knox Ave Unit 3W
- 8130 Knox Ave
- 4739 Washington St
