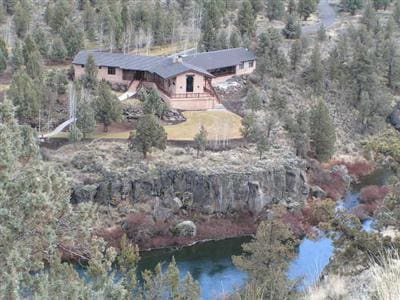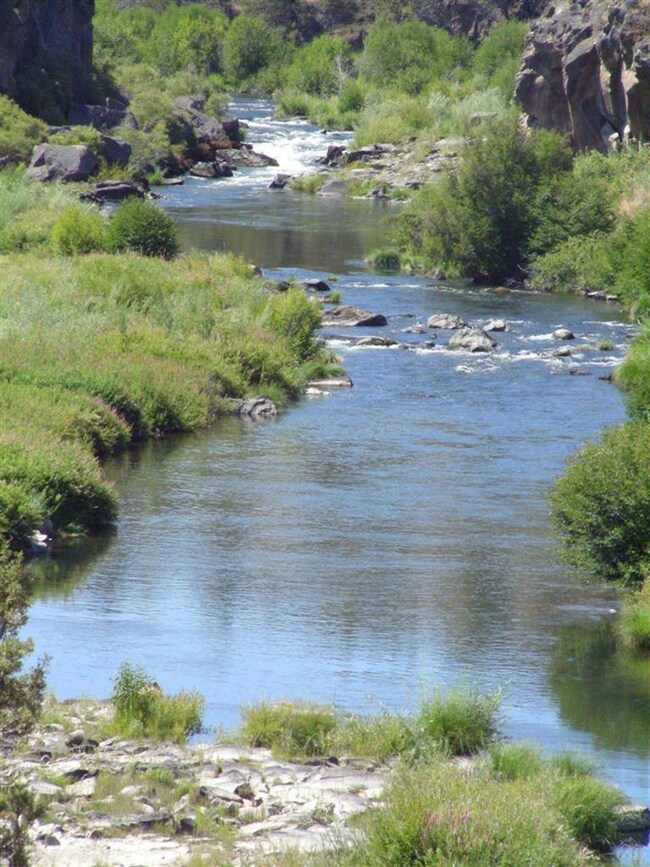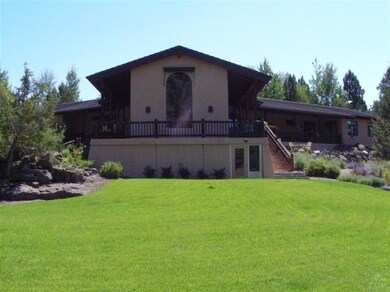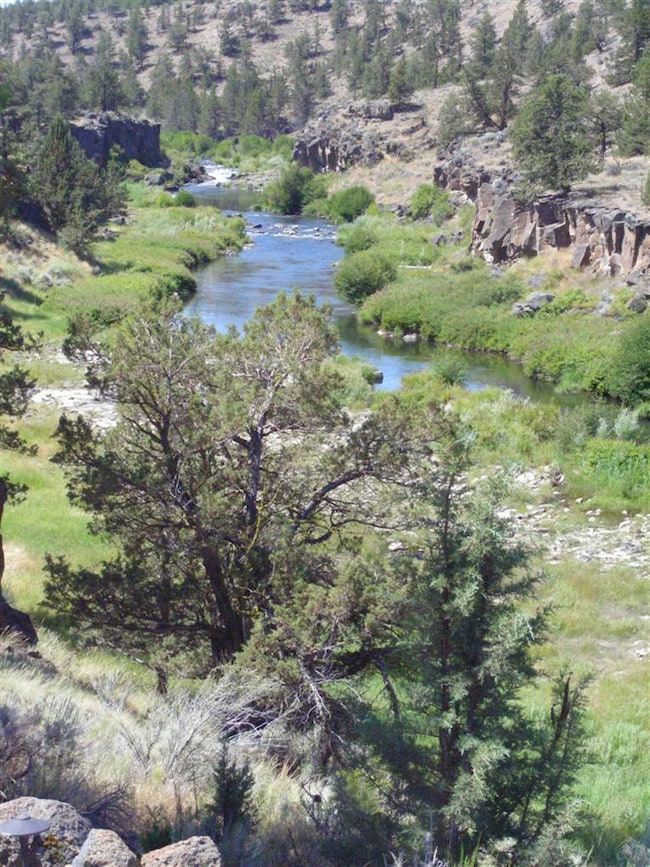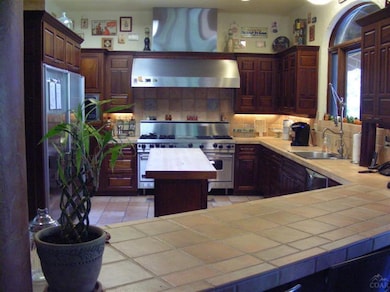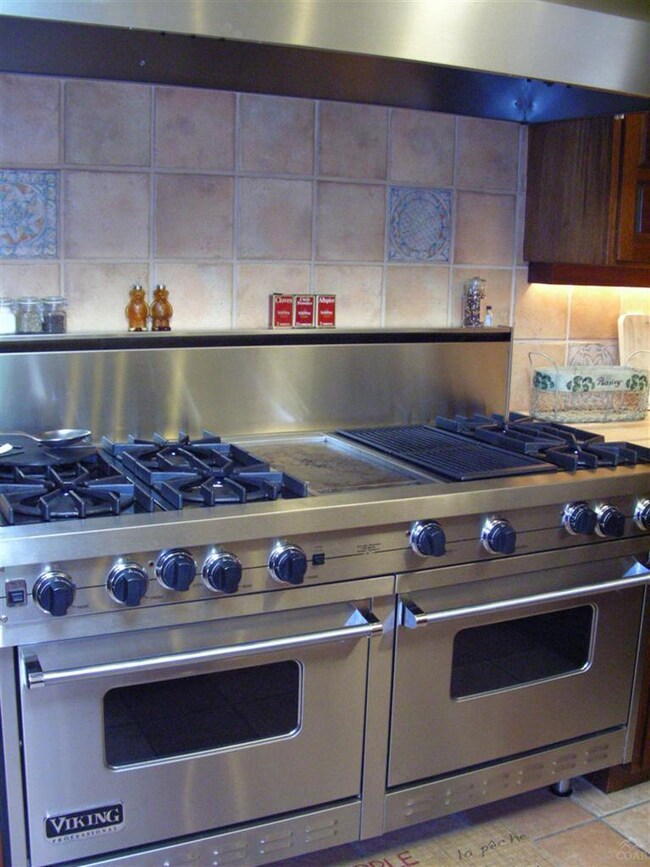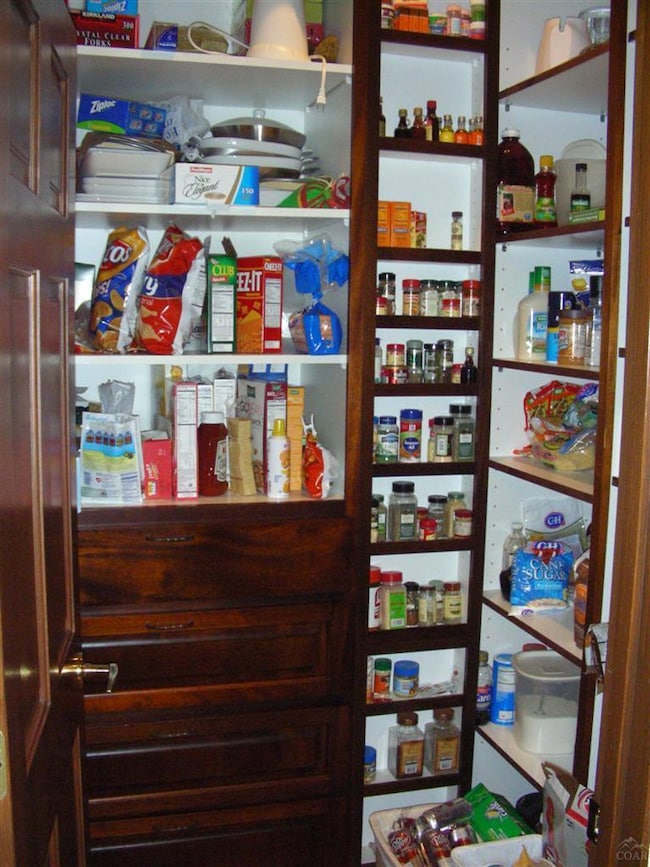
8050 NW Grubstake Way Redmond, OR 97756
Highlights
- Spa
- RV Hookup
- River View
- Sage Elementary School Rated A-
- Gated Community
- 13.46 Acre Lot
About This Home
As of February 2013Remarkable river front property with outstanding river views in gated community! This beautiful 3500+ sq. ft. Sante Fe home is of exceptional workmanship & construction & features 3 masters,gourmet kitchen,vaulted beamed living room, dining area with wet bar,formal dining,large utility & nicely finished 3 car garage with office. Basement is finished for a fun entertainment room/bonus/family room. Room for storage in the huge RV/wood working shop.
Last Agent to Sell the Property
Kellie Cook
John L Scott Bend Brokerage Phone: 541-317-0123 License #200307201

Last Buyer's Agent
Jeanette Brunot
Home Details
Home Type
- Single Family
Est. Annual Taxes
- $14,480
Year Built
- Built in 1997
Lot Details
- 13.46 Acre Lot
- River Front
- Landscaped
- Property is zoned MUA10, MUA10
Parking
- 3 Car Garage
- RV Hookup
Property Views
- River
- Territorial
Home Design
- Stem Wall Foundation
- Frame Construction
- Tile Roof
Interior Spaces
- 3,507 Sq Ft Home
- 1-Story Property
- Ceiling Fan
- Gas Fireplace
- Living Room with Fireplace
- Dining Room
- Home Office
- Bonus Room
- Tile Flooring
- Laundry Room
- Finished Basement
Kitchen
- Eat-In Kitchen
- Oven
- Range
- Microwave
- Dishwasher
- Disposal
Bedrooms and Bathrooms
- 3 Bedrooms
- Walk-In Closet
Outdoor Features
- Spa
- Deck
- Patio
- Outdoor Water Feature
- Gazebo
- Separate Outdoor Workshop
Schools
- Redmond High School
Utilities
- Central Air
- Radiant Heating System
- Private Water Source
- Septic Tank
Listing and Financial Details
- Assessor Parcel Number 177255
Community Details
Overview
- Property has a Home Owners Association
- Odin Falls Ranch Subdivision
Security
- Gated Community
Ownership History
Purchase Details
Home Financials for this Owner
Home Financials are based on the most recent Mortgage that was taken out on this home.Map
Similar Homes in Redmond, OR
Home Values in the Area
Average Home Value in this Area
Purchase History
| Date | Type | Sale Price | Title Company |
|---|---|---|---|
| Warranty Deed | $1,800,000 | Deschutes County Title Co |
Mortgage History
| Date | Status | Loan Amount | Loan Type |
|---|---|---|---|
| Open | $1,350,000 | Unknown |
Property History
| Date | Event | Price | Change | Sq Ft Price |
|---|---|---|---|---|
| 05/27/2025 05/27/25 | For Sale | $2,950,000 | +259.8% | $841 / Sq Ft |
| 02/28/2013 02/28/13 | Sold | $820,000 | -51.8% | $234 / Sq Ft |
| 01/29/2013 01/29/13 | Pending | -- | -- | -- |
| 11/24/2010 11/24/10 | For Sale | $1,700,000 | -- | $485 / Sq Ft |
Tax History
| Year | Tax Paid | Tax Assessment Tax Assessment Total Assessment is a certain percentage of the fair market value that is determined by local assessors to be the total taxable value of land and additions on the property. | Land | Improvement |
|---|---|---|---|---|
| 2024 | $21,810 | $1,309,920 | -- | -- |
| 2023 | $20,791 | $1,271,770 | $0 | $0 |
| 2022 | $18,510 | $1,198,770 | $0 | $0 |
| 2021 | $18,506 | $1,163,860 | $0 | $0 |
| 2020 | $17,610 | $1,163,860 | $0 | $0 |
| 2019 | $16,789 | $1,129,970 | $0 | $0 |
| 2018 | $16,385 | $1,097,060 | $0 | $0 |
| 2017 | $16,019 | $1,065,110 | $0 | $0 |
| 2016 | $15,831 | $1,034,090 | $0 | $0 |
| 2015 | $15,339 | $1,003,980 | $0 | $0 |
| 2014 | $14,937 | $974,740 | $0 | $0 |
Source: Southern Oregon MLS
MLS Number: 201010467
APN: 177255
- 7170 NW River Springs Rd
- 8000 NW Grubstake Way
- 7950 NW Grubstake Way
- 7915 NW Grubstake Way
- 7690 NW Homestead Ct
- 8823 NW Teater Ave
- 8631 NW 89th Place
- 6673 NW Homestead Way
- 6280 NW 60th St
- 5150 NW 62nd St
- 4691 NW 91st St
- 4192 NW 61st St
- 5998 NW Zamia Ave
- 0 NW Coyner Ave Unit 1 220196847
- 0 NW Coyner Ave Unit 2 220196844
- 4715 NW 49th Ln
- 11085 NW Quail Rd
- 4575 NW 49th Ln
- 11507 NW Steelhead Falls Dr
- 6518 Northwest Way
