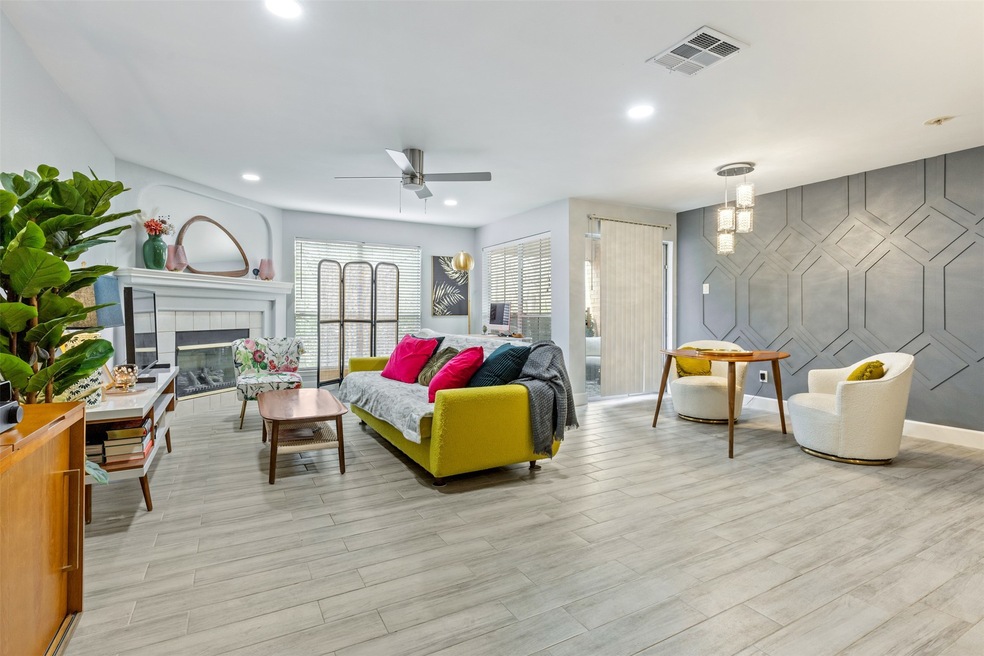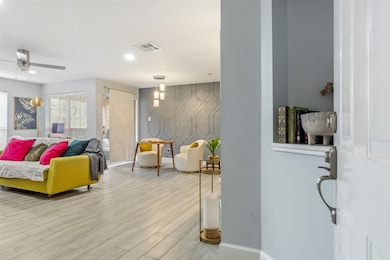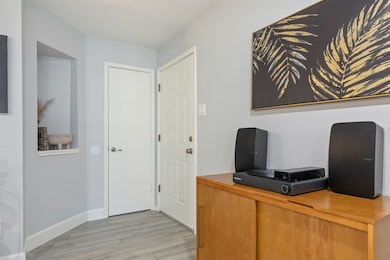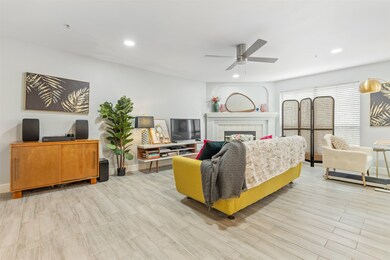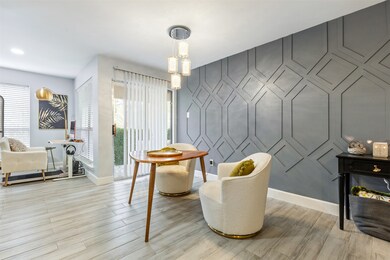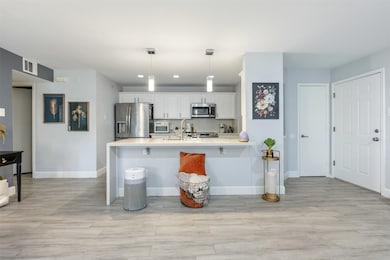
8051 Bay Branch Dr Unit 324 the Woodlands, TX 77382
Alden Bridge NeighborhoodEstimated payment $2,288/month
Highlights
- 173,078 Sq Ft lot
- Contemporary Architecture
- 1 Fireplace
- Buckalew Elementary School Rated A
- Adjacent to Greenbelt
- Quartz Countertops
About This Home
Welcome to this beautifully renovated condo in The Woodlands, featuring a detached GARAGE and secure building access. This two-bedroom, two-bath treasure boasts an open layout that fluidly connects the living, dining, and kitchen spaces. Enjoy quartz countertops, wood-like tile flooring throughout, new appliances, and a spacious walk-in pantry for plenty of storage. Natural light floods the breakfast room, which opens through sliding glass doors to a private, covered balcony overlooking a serene, wooded backyard. Upgraded fixtures introduce a touch of sophistication, and the brand new HVAC system guarantees year-round comfort. Best of all, you’re just a short walk from Alden Bridge Shopping Center, parks, and various amenities. Zoned for top-rated Woodlands schools, this condo merges style with an unbeatable location. Don’t miss this exceptional opportunity and schedule your showing today!
Property Details
Home Type
- Condominium
Est. Annual Taxes
- $4,170
Year Built
- Built in 1999
Lot Details
- Adjacent to Greenbelt
- Fenced Yard
HOA Fees
- $457 Monthly HOA Fees
Parking
- Detached Garage
Home Design
- Contemporary Architecture
- Brick Exterior Construction
- Composition Roof
- Wood Siding
Interior Spaces
- 1,200 Sq Ft Home
- 1-Story Property
- 1 Fireplace
- Tile Flooring
Kitchen
- Electric Range
- Dishwasher
- Quartz Countertops
- Disposal
Bedrooms and Bathrooms
- 2 Bedrooms
- 2 Full Bathrooms
Laundry
- Dryer
- Washer
Outdoor Features
- Balcony
- Outdoor Storage
Schools
- Buckalew Elementary School
- Mccullough Junior High School
- The Woodlands High School
Utilities
- Central Heating and Cooling System
- Heating System Uses Gas
Listing and Financial Details
- Seller Concessions Offered
Community Details
Overview
- Association fees include sewer, water
- Sterling Association Company Association
- Wdlnds Bay Branch Condo Subdivision
Recreation
- Community Pool
Map
Home Values in the Area
Average Home Value in this Area
Tax History
| Year | Tax Paid | Tax Assessment Tax Assessment Total Assessment is a certain percentage of the fair market value that is determined by local assessors to be the total taxable value of land and additions on the property. | Land | Improvement |
|---|---|---|---|---|
| 2024 | $3,915 | $228,681 | $18,000 | $210,681 |
| 2023 | $3,915 | $213,160 | $18,000 | $195,160 |
| 2022 | $4,270 | $210,670 | $18,000 | $192,670 |
| 2021 | $3,482 | $159,660 | $18,000 | $141,660 |
| 2020 | $3,399 | $146,940 | $18,000 | $128,940 |
| 2019 | $3,497 | $146,530 | $18,000 | $128,530 |
| 2018 | $3,497 | $146,530 | $18,000 | $128,530 |
| 2017 | $3,540 | $146,530 | $18,000 | $128,530 |
| 2016 | $3,540 | $146,530 | $18,000 | $128,530 |
| 2015 | $2,391 | $133,240 | $18,000 | $115,240 |
| 2014 | $2,391 | $98,320 | $18,000 | $80,320 |
Property History
| Date | Event | Price | Change | Sq Ft Price |
|---|---|---|---|---|
| 05/15/2025 05/15/25 | For Sale | $269,990 | 0.0% | $225 / Sq Ft |
| 05/09/2025 05/09/25 | Price Changed | $1,900 | -5.0% | $2 / Sq Ft |
| 03/26/2025 03/26/25 | For Rent | $2,000 | -- | -- |
Purchase History
| Date | Type | Sale Price | Title Company |
|---|---|---|---|
| Warranty Deed | -- | None Listed On Document | |
| Deed | -- | Chicago Title | |
| Deed | $155,000 | Sorondo Francisco Javier | |
| Vendors Lien | -- | Chicago Title Insurance Co | |
| Vendors Lien | -- | Principal Title Co |
Mortgage History
| Date | Status | Loan Amount | Loan Type |
|---|---|---|---|
| Previous Owner | $189,000 | New Conventional | |
| Previous Owner | $155,000 | New Conventional | |
| Previous Owner | $68,950 | Purchase Money Mortgage | |
| Previous Owner | $50,000 | No Value Available |
Similar Homes in the area
Source: Houston Association of REALTORS®
MLS Number: 75597466
APN: 9719-68-03200
- 8051 Bay Branch Dr Unit 423
- 8051 Bay Branch Dr Unit 324
- 8051 Bay Branch Dr Unit 312
- 8051 Bay Branch Dr Unit 232
- 2 Wintergreen Trail
- 2 Argonne Place
- 19 Long Springs Place
- 27 Medley Ln
- 14 Devon Mill Place
- 71 Ginger Jar St
- 47 Ginger Jar St
- 26 Willow Point Place
- 42 N Belfair Place
- 230 S Walden Elms Cir
- 174 Linton Downs Place
- 122 S Walden Elms Cir
- 38 Barn Lantern Place
- 62 W Fairbranch Cir
- 67 N Winterport Cir
- 215 Wisteria Walk Cir
