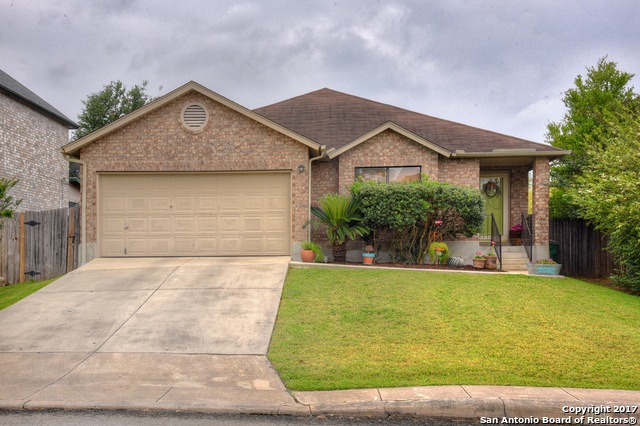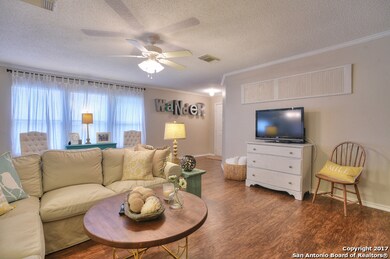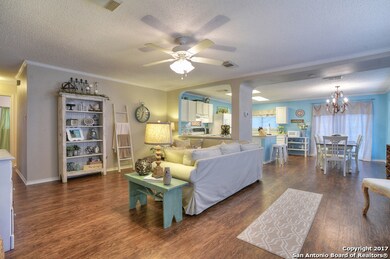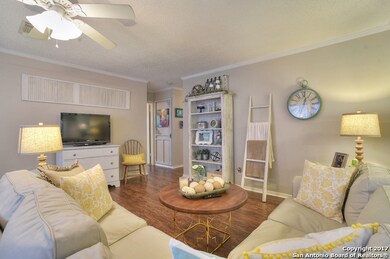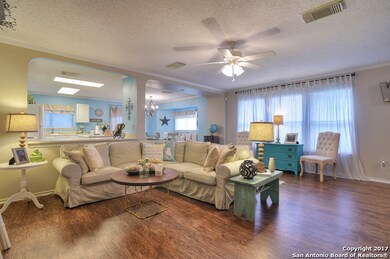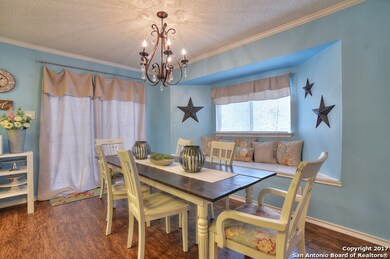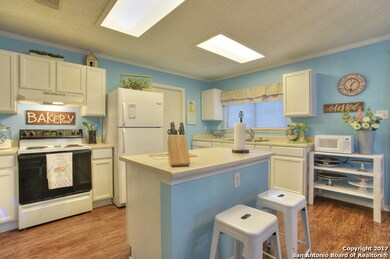
8051 Cantura Mills Converse, TX 78109
Highlights
- Clubhouse
- Community Basketball Court
- Eat-In Kitchen
- Community Pool
- Walk-In Pantry
- Solar Screens
About This Home
As of July 2017One story ranch in Northampton neutral interior paint colors. No neighbors directly behind this home. HVAC system replaced in 2016. Roof and gutters scheduled for replacement later this month (May 2017). Solid surface floors throughout (except for secondary bedrooms. Notice the upgraded plumbing fixtures, solar shades on west windows, and garage door opener replaced in 2016. Easy access to JBSA-Randolph and Fort Sam. The Forum, Wal-Mart, and H-E-B are nearby. Who wants to buy this one? Call to see.
Last Agent to Sell the Property
Wayne Johnson
Coldwell Banker D'Ann Harper Listed on: 05/11/2017
Last Buyer's Agent
Malinda Hernandez
Central Metro Realty
Home Details
Home Type
- Single Family
Est. Annual Taxes
- $3,426
Year Built
- Built in 1998
Lot Details
- 6,098 Sq Ft Lot
- Fenced
HOA Fees
- $23 Monthly HOA Fees
Home Design
- Brick Exterior Construction
- Slab Foundation
Interior Spaces
- 1,566 Sq Ft Home
- Property has 1 Level
- Ceiling Fan
- Chandelier
- Window Treatments
- Solar Screens
Kitchen
- Eat-In Kitchen
- Walk-In Pantry
- <<selfCleaningOvenToken>>
- Stove
- Dishwasher
- Disposal
Flooring
- Carpet
- Vinyl
Bedrooms and Bathrooms
- 3 Bedrooms
- 2 Full Bathrooms
Laundry
- Laundry in Kitchen
- Washer Hookup
Home Security
- Prewired Security
- Storm Doors
- Fire and Smoke Detector
Parking
- 2 Car Garage
- Garage Door Opener
Accessible Home Design
- Doors swing in
Outdoor Features
- Tile Patio or Porch
- Rain Gutters
Schools
- Converse Elementary School
- Judson Middle School
- Judson High School
Utilities
- Central Heating and Cooling System
- SEER Rated 13-15 Air Conditioning Units
- Programmable Thermostat
- Electric Water Heater
Listing and Financial Details
- Legal Lot and Block 92 / 2
- Assessor Parcel Number 181720020920
Community Details
Overview
- $200 HOA Transfer Fee
- Community Management Group Association
- Built by KB Home
- Northampton Subdivision
- Mandatory home owners association
Amenities
- Clubhouse
Recreation
- Community Basketball Court
- Community Pool
- Park
Ownership History
Purchase Details
Home Financials for this Owner
Home Financials are based on the most recent Mortgage that was taken out on this home.Purchase Details
Home Financials for this Owner
Home Financials are based on the most recent Mortgage that was taken out on this home.Purchase Details
Purchase Details
Home Financials for this Owner
Home Financials are based on the most recent Mortgage that was taken out on this home.Similar Homes in the area
Home Values in the Area
Average Home Value in this Area
Purchase History
| Date | Type | Sale Price | Title Company |
|---|---|---|---|
| Vendors Lien | -- | None Available | |
| Vendors Lien | -- | Chicago Title | |
| Warranty Deed | -- | Alamo Title Company | |
| Warranty Deed | -- | -- |
Mortgage History
| Date | Status | Loan Amount | Loan Type |
|---|---|---|---|
| Open | $109,500 | New Conventional | |
| Previous Owner | $96,375 | New Conventional | |
| Previous Owner | $99,071 | FHA | |
| Previous Owner | $83,683 | FHA | |
| Previous Owner | $81,442 | FHA |
Property History
| Date | Event | Price | Change | Sq Ft Price |
|---|---|---|---|---|
| 07/17/2025 07/17/25 | Price Changed | $214,900 | -1.9% | $137 / Sq Ft |
| 07/03/2025 07/03/25 | Price Changed | $219,000 | -1.4% | $140 / Sq Ft |
| 06/26/2025 06/26/25 | Price Changed | $222,000 | 0.0% | $142 / Sq Ft |
| 06/26/2025 06/26/25 | For Sale | $222,000 | -1.3% | $142 / Sq Ft |
| 05/25/2025 05/25/25 | Pending | -- | -- | -- |
| 04/29/2025 04/29/25 | Price Changed | $224,900 | -1.8% | $144 / Sq Ft |
| 04/01/2025 04/01/25 | Price Changed | $229,000 | -4.5% | $146 / Sq Ft |
| 03/03/2025 03/03/25 | Price Changed | $239,900 | -5.9% | $153 / Sq Ft |
| 02/17/2025 02/17/25 | For Sale | $255,000 | 0.0% | $163 / Sq Ft |
| 12/29/2017 12/29/17 | Rented | $1,300 | -13.3% | -- |
| 11/29/2017 11/29/17 | Under Contract | -- | -- | -- |
| 10/31/2017 10/31/17 | Off Market | -- | -- | -- |
| 08/09/2017 08/09/17 | For Rent | $1,500 | 0.0% | -- |
| 07/31/2017 07/31/17 | Sold | -- | -- | -- |
| 07/01/2017 07/01/17 | Pending | -- | -- | -- |
| 05/11/2017 05/11/17 | For Sale | $148,000 | -- | $95 / Sq Ft |
Tax History Compared to Growth
Tax History
| Year | Tax Paid | Tax Assessment Tax Assessment Total Assessment is a certain percentage of the fair market value that is determined by local assessors to be the total taxable value of land and additions on the property. | Land | Improvement |
|---|---|---|---|---|
| 2023 | $4,860 | $220,000 | $39,290 | $180,710 |
| 2022 | $5,056 | $212,000 | $32,750 | $179,250 |
| 2021 | $3,815 | $153,000 | $29,800 | $123,200 |
| 2020 | $3,730 | $143,700 | $22,360 | $121,340 |
| 2019 | $3,691 | $138,230 | $18,000 | $120,230 |
| 2018 | $3,575 | $133,680 | $18,000 | $115,680 |
| 2017 | $3,426 | $123,230 | $18,000 | $105,230 |
| 2016 | $3,261 | $117,320 | $18,000 | $99,320 |
| 2015 | $2,489 | $108,251 | $18,000 | $91,490 |
| 2014 | $2,489 | $98,410 | $0 | $0 |
Agents Affiliated with this Home
-
M
Seller's Agent in 2025
Malinda Hernandez
Central Metro Realty
-
W
Seller's Agent in 2017
Wayne Johnson
Coldwell Banker D'Ann Harper
Map
Source: San Antonio Board of REALTORS®
MLS Number: 1242020
APN: 18172-002-0920
- 8050 Cantura Mills
- 7906 Swindow Cir
- 7907 Donshire Dr
- 8046 Myrtle Glade
- 8114 Chestnut Manor Dr
- 8014 Elk Glade
- 8139 Chestnut Manor Dr
- 8018 Swindow Cir
- 7910 Dover Glade
- 8203 Cantura Mills
- 8039 Manderly Place
- 8130 Crestway Landing
- 8223 Cherry Glade
- 7710 Fairton Place
- 8228 Brucks Dr
- 8236 Brucks Dr
- 7935 Sonny Ridge
- 7259 Sunlit Trail Dr
- 8131 Talkenhorn
- 8127 GriMcHester
