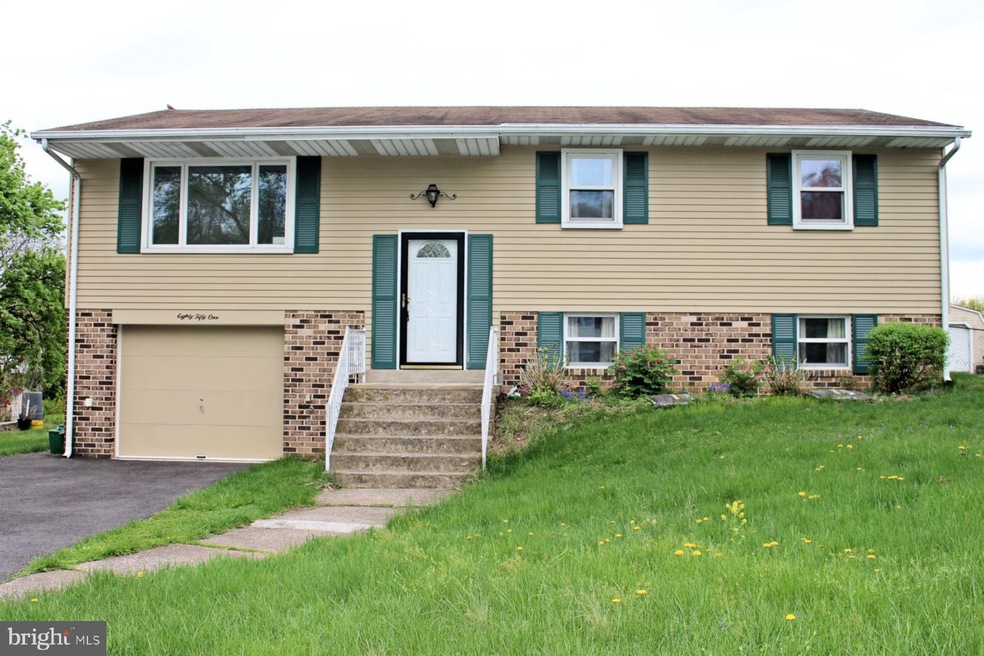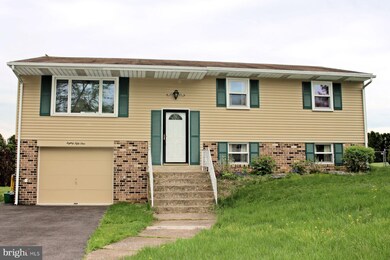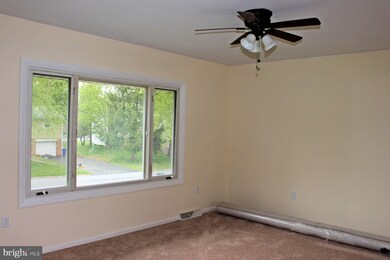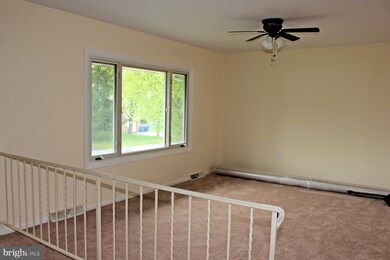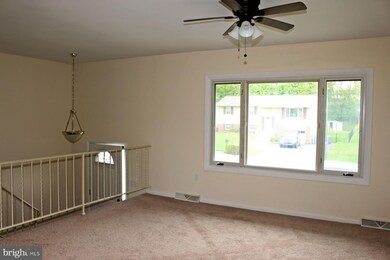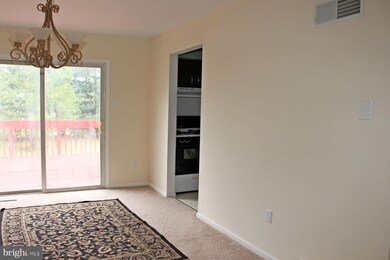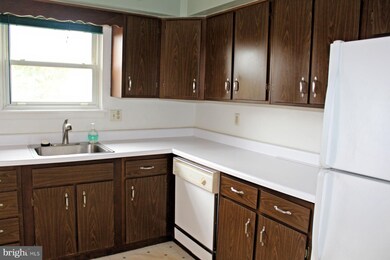
8051 Jefferson St Hummelstown, PA 17036
Rutherford NeighborhoodEstimated Value: $228,000 - $309,000
Highlights
- Deck
- Formal Dining Room
- Living Room
- No HOA
- 1 Car Attached Garage
- Laundry Room
About This Home
As of June 2019Move right into this affordable 3 bedroom, 2.5 bath home in Central dauphin School District. Home has new carpet and is freshly painted. Sliding door to deck off dining room and a large back yard. Lower level includes a family room, half bath and laundry area. 1 Car garage, a quick drive to Hershey or Harrisburg.
Last Agent to Sell the Property
Gacono Real Estate LLC License #RM423183 Listed on: 04/30/2019
Home Details
Home Type
- Single Family
Est. Annual Taxes
- $1,987
Year Built
- Built in 1974
Lot Details
- 0.29 Acre Lot
- Level Lot
- Cleared Lot
Parking
- 1 Car Attached Garage
Home Design
- Bi-Level Home
- Shingle Roof
- Composition Roof
- Stick Built Home
Interior Spaces
- Ceiling Fan
- Insulated Windows
- Family Room
- Living Room
- Formal Dining Room
- Carpet
- Laundry in Basement
- Laundry Room
Kitchen
- Gas Oven or Range
- Dishwasher
Bedrooms and Bathrooms
- 3 Main Level Bedrooms
- En-Suite Primary Bedroom
- En-Suite Bathroom
- 2 Full Bathrooms
Outdoor Features
- Deck
- Exterior Lighting
Schools
- Central Dauphin High School
Utilities
- Central Air
- Heating Available
- 100 Amp Service
- Natural Gas Water Heater
- Cable TV Available
Community Details
- No Home Owners Association
- Hummelstown Borough Subdivision
Listing and Financial Details
- Assessor Parcel Number 63-074-096-000-0000
Ownership History
Purchase Details
Home Financials for this Owner
Home Financials are based on the most recent Mortgage that was taken out on this home.Purchase Details
Home Financials for this Owner
Home Financials are based on the most recent Mortgage that was taken out on this home.Purchase Details
Home Financials for this Owner
Home Financials are based on the most recent Mortgage that was taken out on this home.Similar Homes in Hummelstown, PA
Home Values in the Area
Average Home Value in this Area
Purchase History
| Date | Buyer | Sale Price | Title Company |
|---|---|---|---|
| Katel Jyoti | $180,000 | Title Services | |
| Keo Thy | $144,000 | -- | |
| Barbush David | $120,000 | -- |
Mortgage History
| Date | Status | Borrower | Loan Amount |
|---|---|---|---|
| Open | Katel Jyoti | $144,000 | |
| Previous Owner | Keo Thy | $123,200 | |
| Previous Owner | Barbush David S | $21,400 | |
| Previous Owner | Barbush David S | $5,000 | |
| Previous Owner | Barbush David S | $7,900 | |
| Previous Owner | Barbush David S | $5,000 | |
| Previous Owner | Barbush David | $106,312 |
Property History
| Date | Event | Price | Change | Sq Ft Price |
|---|---|---|---|---|
| 06/14/2019 06/14/19 | Sold | $180,000 | -5.2% | $78 / Sq Ft |
| 04/30/2019 04/30/19 | For Sale | $189,900 | -- | $82 / Sq Ft |
Tax History Compared to Growth
Tax History
| Year | Tax Paid | Tax Assessment Tax Assessment Total Assessment is a certain percentage of the fair market value that is determined by local assessors to be the total taxable value of land and additions on the property. | Land | Improvement |
|---|---|---|---|---|
| 2025 | $2,151 | $72,100 | $15,300 | $56,800 |
| 2024 | $2,043 | $72,100 | $15,300 | $56,800 |
| 2023 | $2,043 | $72,100 | $15,300 | $56,800 |
| 2022 | $2,043 | $72,100 | $15,300 | $56,800 |
| 2021 | $1,999 | $72,100 | $15,300 | $56,800 |
| 2020 | $1,978 | $72,100 | $15,300 | $56,800 |
| 2019 | $1,987 | $72,100 | $15,300 | $56,800 |
| 2018 | $1,954 | $72,100 | $15,300 | $56,800 |
| 2017 | $1,890 | $72,100 | $15,300 | $56,800 |
| 2016 | $0 | $72,100 | $15,300 | $56,800 |
| 2015 | -- | $72,100 | $15,300 | $56,800 |
| 2014 | -- | $72,100 | $15,300 | $56,800 |
Agents Affiliated with this Home
-
Mary Ann Gacono

Seller's Agent in 2019
Mary Ann Gacono
Gacono Real Estate LLC
(717) 269-8585
71 Total Sales
-
Bishwanath Chhetri

Buyer's Agent in 2019
Bishwanath Chhetri
Onest Real Estate
(703) 608-9412
3 in this area
91 Total Sales
Map
Source: Bright MLS
MLS Number: PADA109622
APN: 63-074-096
- 7037 Kendale Dr
- 7548 Stephen Dr
- 7029 Beech Tree Dr
- 7038 Woodsman Dr
- 0 Bucks St
- 7880 Chambers Hill Rd
- 6760 Conway Rd
- 7061 Creek Crossing Dr
- 6881 Huntingdon St
- 6861 Huntingdon St
- 602 Oriole Ct
- 6731 Huntingdon St
- 260 N 67th St
- 7050 Creek Crossing Dr
- 0 Anthony Dr
- 1195 Galloway Ln
- 672 Barbara Dr
- 662 Randolph Dr
- 6610 Mifflin Ave
- 6421 Lyters Ln
- 8051 Jefferson St
- 8061 Jefferson St
- 8041 Jefferson St
- 8071 Jefferson St
- 8031 Jefferson St
- 8060 Somerset St
- 8050 Somerset St Unit 8
- 8050 Somerset St
- 8080 Somerset St
- 8081 Jefferson St
- 8042 Jefferson St
- 8052 Jefferson St
- 8032 Jefferson St
- 8062 Jefferson St
- 8090 Somerset St
- 8022 Jefferson St
- 8072 Jefferson St
- 8091 Jefferson St
- 8011 Jefferson St
- 8082 Jefferson St
