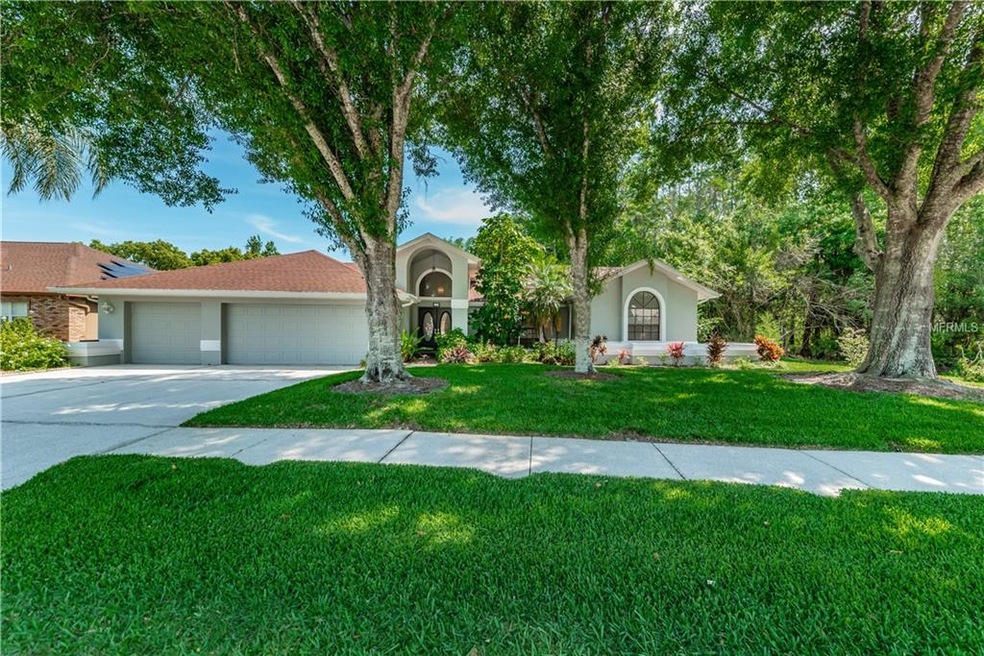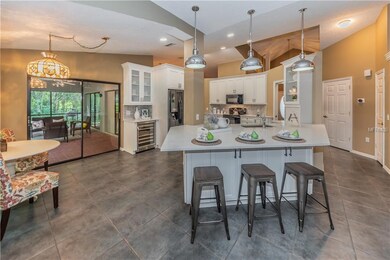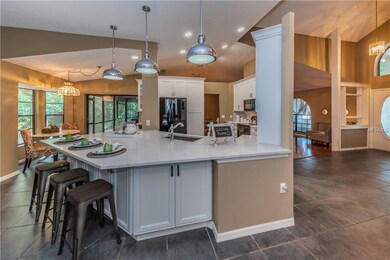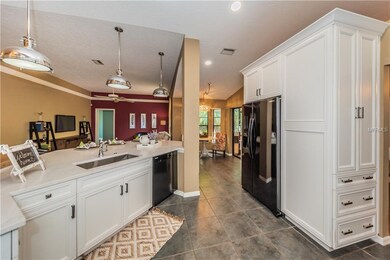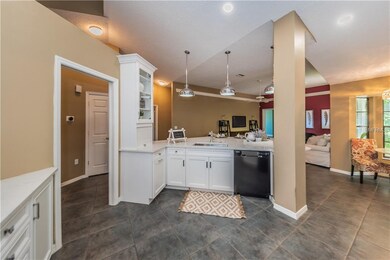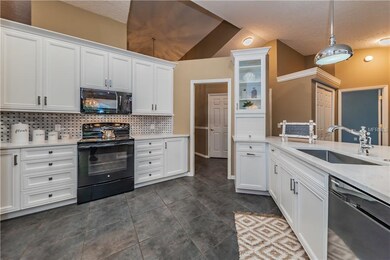
8051 Tantallon Way Trinity, FL 34655
Estimated Value: $567,410 - $619,000
Highlights
- Oak Trees
- View of Trees or Woods
- Florida Architecture
- James W. Mitchell High School Rated A
- Open Floorplan
- Separate Formal Living Room
About This Home
As of June 2019J W MITCHELL HIGH SCHOOL~BEST VALUE IN TRINITY OAKS~PRIVACY PREVAILS at this ONE OF A KIND, STUNNING CONVERSATION LOT HOME. Don't miss this sprawling one story, open flowing floor plan offering 2559 square feet featuring 4 bedrooms, 3 baths including two master suites w/ a 3 car garage located in the highly sought after zone! Mature landscaping greets you as you enter thru the double front doors. The foyer is highlighted w/ ceramic tile that extends through the kitchen & family room. No expense was spared on the gorgeous remodeled gourmet kitchen which features, Quartz counter tops, Carrera marble back splash, loaded w/custom cabinets including the soft close feature, dual pantry's, wine fridge, farm sink, upgraded chrome hardware & faucet fixture w/ newer appliances (2016) all opening up to the light bright family room. The formal living & formal dining room feature volume ceilings & newer laminate floors (2017). The main master suite is spacious w/ two walk in closets, sliders to the outdoor screened in lanai, laminate floors, master bath including a large walk in shower, garden tub & a vanity w/ dual sinks. The second master suite is in the back of the house off the family room w/ a standard clothes closet, walk in shower, dual sinks, large linen closet plus it's own private outdoor entrance/exit to the backyard. Add'l features HVAC 2007, fenced in backyard, screened in lanai plus an outdoor paver patio! Near YMCA, A rated schools, medical facilities, restaurants, shopping, & golf courses and more!
Home Details
Home Type
- Single Family
Est. Annual Taxes
- $3,131
Year Built
- Built in 1992
Lot Details
- 0.28 Acre Lot
- Near Conservation Area
- South Facing Home
- Fenced
- Mature Landscaping
- Irrigation
- Oak Trees
- Property is zoned MPUD
HOA Fees
- $22 Monthly HOA Fees
Parking
- 3 Car Attached Garage
- Garage Door Opener
- Driveway
- Open Parking
Home Design
- Florida Architecture
- Slab Foundation
- Shingle Roof
- Block Exterior
Interior Spaces
- 2,559 Sq Ft Home
- 1-Story Property
- Open Floorplan
- High Ceiling
- Ceiling Fan
- Blinds
- Sliding Doors
- Family Room
- Separate Formal Living Room
- Formal Dining Room
- Sun or Florida Room
- Inside Utility
- Views of Woods
Kitchen
- Range
- Microwave
- Dishwasher
- Wine Refrigerator
- Stone Countertops
- Disposal
Flooring
- Laminate
- Ceramic Tile
Bedrooms and Bathrooms
- 4 Bedrooms
- Split Bedroom Floorplan
- Walk-In Closet
- 3 Full Bathrooms
Laundry
- Laundry Room
- Dryer
- Washer
Home Security
- Home Security System
- Fire and Smoke Detector
Outdoor Features
- Covered patio or porch
- Rain Gutters
Schools
- Trinity Oaks Elementary School
- Seven Springs Middle School
- J.W. Mitchell High School
Utilities
- Central Heating and Cooling System
- Cable TV Available
Listing and Financial Details
- Down Payment Assistance Available
- Homestead Exemption
- Visit Down Payment Resource Website
- Tax Lot 84
- Assessor Parcel Number 35-26-16-0020-00000-0840
Community Details
Overview
- Qualified Prop. Mgmt Bob Bold Association, Phone Number (727) 869-9700
- Trinity Oaks Increment M South Subdivision
- The community has rules related to deed restrictions, fencing
- Rental Restrictions
- Greenbelt
Recreation
- Community Playground
- Park
Ownership History
Purchase Details
Home Financials for this Owner
Home Financials are based on the most recent Mortgage that was taken out on this home.Purchase Details
Home Financials for this Owner
Home Financials are based on the most recent Mortgage that was taken out on this home.Purchase Details
Purchase Details
Similar Homes in the area
Home Values in the Area
Average Home Value in this Area
Purchase History
| Date | Buyer | Sale Price | Title Company |
|---|---|---|---|
| Case Scott H | $315,000 | 1St Affiliated Ttl Svcs Inc | |
| Holloway Christopher D | $250,000 | Florida Abstract & Title Llc | |
| Randall David A | -- | None Available | |
| Randall Martha C | $160,000 | -- |
Mortgage History
| Date | Status | Borrower | Loan Amount |
|---|---|---|---|
| Open | Case Tracy A | $50,000 | |
| Previous Owner | Holloway Elizabeth | $50,000 | |
| Previous Owner | Holloway Christopher D | $237,500 |
Property History
| Date | Event | Price | Change | Sq Ft Price |
|---|---|---|---|---|
| 06/11/2019 06/11/19 | Sold | $315,000 | -7.2% | $123 / Sq Ft |
| 05/23/2019 05/23/19 | Pending | -- | -- | -- |
| 04/19/2019 04/19/19 | Price Changed | $339,500 | -0.1% | $133 / Sq Ft |
| 03/04/2019 03/04/19 | Price Changed | $339,950 | -1.4% | $133 / Sq Ft |
| 02/15/2019 02/15/19 | Price Changed | $344,900 | -1.2% | $135 / Sq Ft |
| 01/10/2019 01/10/19 | Price Changed | $349,000 | -2.5% | $136 / Sq Ft |
| 12/18/2018 12/18/18 | For Sale | $357,900 | -- | $140 / Sq Ft |
Tax History Compared to Growth
Tax History
| Year | Tax Paid | Tax Assessment Tax Assessment Total Assessment is a certain percentage of the fair market value that is determined by local assessors to be the total taxable value of land and additions on the property. | Land | Improvement |
|---|---|---|---|---|
| 2024 | $5,251 | $330,370 | -- | -- |
| 2023 | $5,487 | $320,750 | $0 | $0 |
| 2022 | $4,567 | $311,410 | $0 | $0 |
| 2021 | $4,489 | $302,340 | $58,272 | $244,068 |
| 2020 | $4,422 | $298,173 | $51,701 | $246,472 |
| 2019 | $3,322 | $227,450 | $0 | $0 |
| 2018 | $3,262 | $223,215 | $0 | $0 |
| 2017 | $3,248 | $223,215 | $0 | $0 |
| 2016 | $3,177 | $214,127 | $0 | $0 |
| 2015 | $3,187 | $210,775 | $0 | $0 |
| 2014 | $4,075 | $227,523 | $48,601 | $178,922 |
Agents Affiliated with this Home
-
Christian Bennett

Seller's Agent in 2019
Christian Bennett
RE/MAX
(727) 858-4588
108 in this area
772 Total Sales
-
Sallie Swinford, PA
S
Seller Co-Listing Agent in 2019
Sallie Swinford, PA
RE/MAX
(727) 247-3046
69 in this area
349 Total Sales
-
Carol Olds

Buyer's Agent in 2019
Carol Olds
BHHS FLORIDA PROPERTIES GROUP
(727) 992-4517
5 in this area
106 Total Sales
Map
Source: Stellar MLS
MLS Number: W7807735
APN: 35-26-16-0020-00000-0840
- 1528 Jutland Dr
- 8406 Glengarry Place
- 1249 Mazarion Place
- 1604 Boswell Ln
- 8411 Hawbuck St
- 8401 Ashford Place
- 1819 Horsechestnut Ct
- 1615 Cortleigh Dr
- 7903 Lake Placid Ln
- 1723 Cortleigh Dr
- 7850 Lake Placid Ln
- 8710 Torchwood Dr
- 8852 Prairie Creek Dr
- 1100 Trafalgar Dr
- 1530 Davenport Dr
- 8833 Bel Meadow Way
- 8847 Bel Meadow Way
- 8831 Bel Meadow Way
- 8926 Garner Ct
- 7717 Foxbear Ct
- 8051 Tantallon Way
- 8045 Tantallon Way
- 8041 Tantallon Way
- 8050 Tantallon Way
- 8046 Tantallon Way
- 8102 Tantallon Way
- 8106 Tantallon Way
- 8040 Tantallon Way
- 8035 Tantallon Way
- 8138 Brumby Ct
- 8139 Brumby Ct
- 8110 Tantallon Way
- 1450 Kinsmere Dr
- 8133 Tantallon Way
- 8144 Brumby Ct
- 8118 Tantallon Way
- 1442 Kinsmere Dr
- 8145 Tantallon Way
- 8143 Brumby Ct
- 1509 Kinsmere Dr
