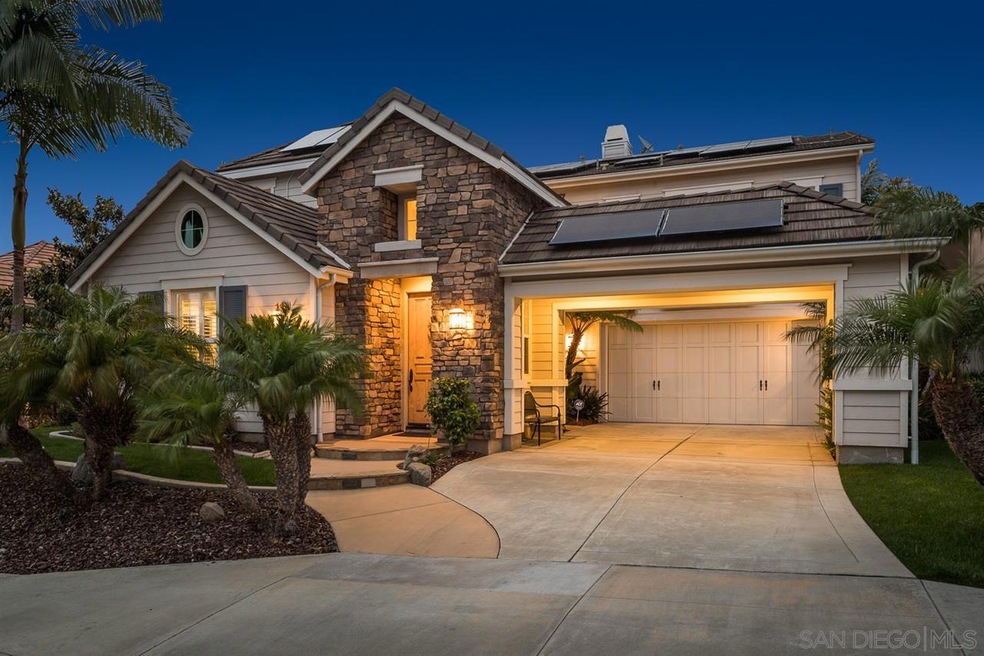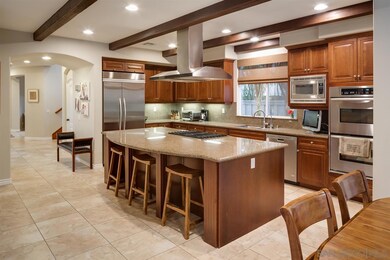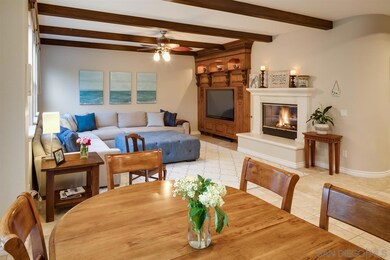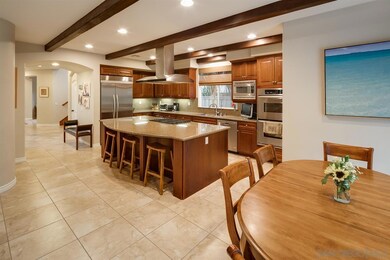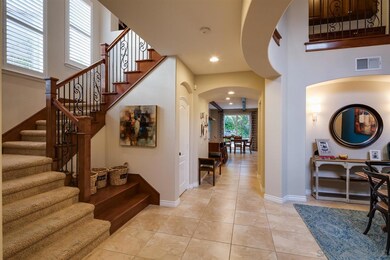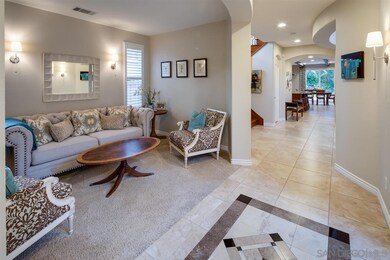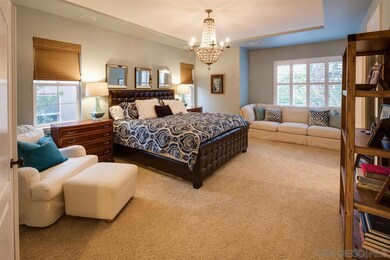
8052 Camino Montego Carlsbad, CA 92009
Highlights
- Solar Power System
- Private Yard
- Breakfast Area or Nook
- Mission Estancia Elementary School Rated A
- Home Office
- Formal Dining Room
About This Home
As of September 2017Located in sought after Arroyo Vista. 3 great schools within walking distance, family friendly neighborhood.Gourmet kitchen w/ granite, center island, upgraded stainless steel Kitchenaid appliances, butler's pantry and breakfast nook. Laundry upstairs. New window treatments throughout, including plantation shutters. Beautiful wood ceiling beams in family room/kitchen.Wrought iron staircase.Stone waterfall spa, built in bbq/refrigerator and fire pit. PAID solar panels and approximately $75,000 in upgrades! New, updated chandeliers, sconces and ceiling fans, custom draperies, shades and blinds. Upstairs features computer work area with built-in desk and cabinetry. Luxurious master bedroom suite with oversize jacuzzi tub, dual vanities and large walk in closet. Tropical paradise awaits you in the backyard! Bring your most discriminating buyers, they won't be disappointed.
Last Agent to Sell the Property
Berkshire Hathaway HomeServices California Properties License #01237606 Listed on: 05/08/2017

Last Buyer's Agent
TK Andary
First Team Real Estate License #01472242
Home Details
Home Type
- Single Family
Est. Annual Taxes
- $15,427
Year Built
- Built in 2003
Lot Details
- 7,600 Sq Ft Lot
- Partially Fenced Property
- Fence is in fair condition
- Level Lot
- Private Yard
- Property is zoned R-1:SINGLE
HOA Fees
- $94 Monthly HOA Fees
Parking
- 3 Car Direct Access Garage
- Carport
- Front Facing Garage
- Tandem Garage
- Two Garage Doors
- Garage Door Opener
- Driveway
Home Design
- Clay Roof
- Wood Siding
Interior Spaces
- 3,455 Sq Ft Home
- 2-Story Property
- Built-In Features
- Family Room with Fireplace
- Formal Dining Room
- Home Office
Kitchen
- Breakfast Area or Nook
- Gas Oven
- Gas Range
- <<microwave>>
- Dishwasher
- Disposal
Bedrooms and Bathrooms
- 5 Bedrooms
Laundry
- Laundry Room
- Laundry on upper level
- Gas Dryer Hookup
Eco-Friendly Details
- Solar Power System
Outdoor Features
- Pool Equipment or Cover
- Outdoor Grill
Utilities
- Zoned Cooling
- Separate Water Meter
Community Details
- Association fees include common area maintenance
- Arroyo Vista Association, Phone Number (858) 551-1885
Listing and Financial Details
- Assessor Parcel Number 264-621-29-00
- $800 annual special tax assessment
Ownership History
Purchase Details
Home Financials for this Owner
Home Financials are based on the most recent Mortgage that was taken out on this home.Purchase Details
Home Financials for this Owner
Home Financials are based on the most recent Mortgage that was taken out on this home.Purchase Details
Home Financials for this Owner
Home Financials are based on the most recent Mortgage that was taken out on this home.Similar Homes in the area
Home Values in the Area
Average Home Value in this Area
Purchase History
| Date | Type | Sale Price | Title Company |
|---|---|---|---|
| Grant Deed | $1,189,000 | California Title Company | |
| Grant Deed | $930,000 | First American Title Company | |
| Grant Deed | $784,000 | First American Title |
Mortgage History
| Date | Status | Loan Amount | Loan Type |
|---|---|---|---|
| Open | $951,200 | New Conventional | |
| Previous Owner | $44,600 | Credit Line Revolving | |
| Previous Owner | $810,000 | New Conventional | |
| Previous Owner | $108,700 | Credit Line Revolving | |
| Previous Owner | $50,000 | Credit Line Revolving | |
| Previous Owner | $654,888 | New Conventional | |
| Previous Owner | $18,060 | Unknown | |
| Previous Owner | $33,477 | Unknown | |
| Previous Owner | $84,800 | Credit Line Revolving | |
| Previous Owner | $826,000 | Fannie Mae Freddie Mac | |
| Previous Owner | $199,000 | Credit Line Revolving | |
| Previous Owner | $88,000 | Credit Line Revolving | |
| Previous Owner | $656,000 | Purchase Money Mortgage |
Property History
| Date | Event | Price | Change | Sq Ft Price |
|---|---|---|---|---|
| 09/11/2017 09/11/17 | Sold | $1,189,000 | -0.8% | $344 / Sq Ft |
| 07/25/2017 07/25/17 | Pending | -- | -- | -- |
| 07/02/2017 07/02/17 | Price Changed | $1,199,000 | -2.0% | $347 / Sq Ft |
| 06/10/2017 06/10/17 | Price Changed | $1,224,000 | -0.4% | $354 / Sq Ft |
| 05/23/2017 05/23/17 | Price Changed | $1,229,000 | -1.6% | $356 / Sq Ft |
| 05/08/2017 05/08/17 | For Sale | $1,249,000 | +34.3% | $362 / Sq Ft |
| 04/23/2013 04/23/13 | Sold | $929,888 | 0.0% | $269 / Sq Ft |
| 03/18/2013 03/18/13 | Pending | -- | -- | -- |
| 03/04/2013 03/04/13 | For Sale | $929,888 | -- | $269 / Sq Ft |
Tax History Compared to Growth
Tax History
| Year | Tax Paid | Tax Assessment Tax Assessment Total Assessment is a certain percentage of the fair market value that is determined by local assessors to be the total taxable value of land and additions on the property. | Land | Improvement |
|---|---|---|---|---|
| 2024 | $15,427 | $1,326,348 | $669,310 | $657,038 |
| 2023 | $15,047 | $1,300,342 | $656,187 | $644,155 |
| 2022 | $14,734 | $1,274,846 | $643,321 | $631,525 |
| 2021 | $14,528 | $1,249,850 | $630,707 | $619,143 |
| 2020 | $14,328 | $1,237,035 | $624,240 | $612,795 |
| 2019 | $14,054 | $1,212,780 | $612,000 | $600,780 |
| 2018 | $13,812 | $1,189,000 | $600,000 | $589,000 |
| 2017 | $11,612 | $986,645 | $477,467 | $509,178 |
| 2016 | $11,273 | $967,300 | $468,105 | $499,195 |
| 2015 | $11,099 | $952,771 | $461,074 | $491,697 |
| 2014 | $10,872 | $934,109 | $452,043 | $482,066 |
Agents Affiliated with this Home
-
Matthew Lockhart

Seller's Agent in 2017
Matthew Lockhart
Berkshire Hathaway HomeServices California Properties
(858) 245-8424
24 Total Sales
-
David Foggiano

Seller Co-Listing Agent in 2017
David Foggiano
Compass
(858) 357-7753
-
T
Buyer's Agent in 2017
TK Andary
First Team Real Estate
-
B
Seller's Agent in 2013
Brenda Rodriguez
First Team Real Estate
Map
Source: San Diego MLS
MLS Number: 170023499
APN: 264-621-29
- 3243 Avenida Aragon
- 1951 Avenida Joaquin
- 1762 Avenida la Posta
- 7969 Calle Madrid
- 1093 Rancho Santa fe Rd
- 2216 Summerhill Dr
- 1278 Avenida Miguel
- 2242 Village Center Dr
- 755 Summersong Ln
- 1850 Willowhaven Rd
- 1633 Willowspring Dr N
- 3506 Avenida Pantera
- 7829 Sitio Calmar
- 2702 Jacaranda Ave
- 1719 Willowhaven Rd
- 1707 Willowhaven Rd
- 936 Hymettus Lots 2 & 3
- 1631 Neptune Ave
- 1736 Hill Top Ln
- 328 Countrywood Ln
