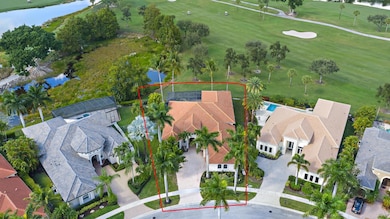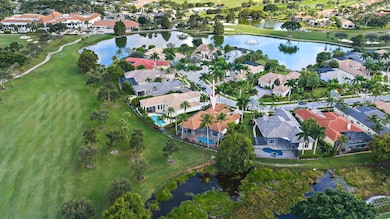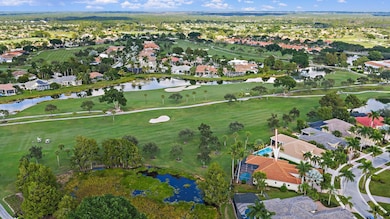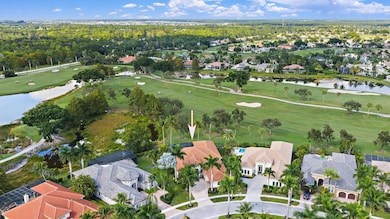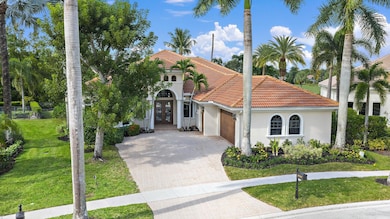8053 Cranes Pointe Way West Palm Beach, FL 33412
Estimated payment $12,510/month
Highlights
- Lake Front
- Beach
- Gated with Attendant
- Pierce Hammock Elementary School Rated A-
- Golf Course Community
- Private Pool
About This Home
IMMEDIATE PREMIER GOLF MEMBERSHIP AVAILABLE WITH THE PURCHASE OF THIS HOME. Situated on a rare, pie-shaped lot overlooking the 10th hole of the Jack Nicklaus-designed Legend Course, this Crane's Pointe residence offers the perfect blend of privacy, elegance, and spectacular panoramic views. With sweeping vistas of both water and fairway and a desirable NW exposure in the rear, this home was designed to capture the beauty of Ibis's signature landscape and bring it seamlessly into daily living. Built by Delcrest, this 4BR/4.2BA+Den ''Lake Como E'' model is one of the community's most sought-after floor plans, prized for its thoughtful layout, timeless finishes, and livable elegance. A NEW ROOF (2022) and IMPACT GLASS throughout ensure lasting peace of mind, while the home's architectural...
Home Details
Home Type
- Single Family
Est. Annual Taxes
- $22,632
Year Built
- Built in 2005
Lot Details
- 0.29 Acre Lot
- Lake Front
- Fenced
- Sprinkler System
- Property is zoned RPD(ci
HOA Fees
- $637 Monthly HOA Fees
Parking
- 3 Car Attached Garage
- Garage Door Opener
- Driveway
Property Views
- Lake
- Golf Course
Home Design
- Mediterranean Architecture
- Entry on the 1st floor
- Spanish Tile Roof
- Tile Roof
Interior Spaces
- 3,743 Sq Ft Home
- 1-Story Property
- Central Vacuum
- Furnished or left unfurnished upon request
- Built-In Features
- High Ceiling
- Ceiling Fan
- Entrance Foyer
- Family Room
- Formal Dining Room
- Den
- Fire and Smoke Detector
Kitchen
- Breakfast Area or Nook
- Eat-In Kitchen
- Gas Range
- Microwave
- Ice Maker
- Dishwasher
- Disposal
Flooring
- Wood
- Marble
- Tile
Bedrooms and Bathrooms
- 4 Bedrooms
- Walk-In Closet
- Dual Sinks
- Roman Tub
- Separate Shower in Primary Bathroom
Laundry
- Laundry Room
- Dryer
- Washer
- Laundry Tub
Pool
- Private Pool
- Fence Around Pool
- Screen Enclosure
Outdoor Features
- Patio
Utilities
- Central Heating and Cooling System
- Co-Op Membership Included
- Cable TV Available
Listing and Financial Details
- Assessor Parcel Number 74414224170000360
- Seller Considering Concessions
Community Details
Overview
- Association fees include common areas, cable TV, ground maintenance, security
- Private Membership Available
- Built by Delcrest Homes Inc
- Ibis Golf And Country Clu Subdivision
Amenities
- Sauna
- Clubhouse
- Community Library
Recreation
- Beach
- Golf Course Community
- Tennis Courts
- Community Basketball Court
- Pickleball Courts
- Bocce Ball Court
Security
- Gated with Attendant
- Resident Manager or Management On Site
Map
Home Values in the Area
Average Home Value in this Area
Tax History
| Year | Tax Paid | Tax Assessment Tax Assessment Total Assessment is a certain percentage of the fair market value that is determined by local assessors to be the total taxable value of land and additions on the property. | Land | Improvement |
|---|---|---|---|---|
| 2024 | $22,632 | $942,029 | -- | -- |
| 2023 | $20,884 | $856,390 | $227,850 | $945,537 |
| 2022 | $18,161 | $778,536 | $0 | $0 |
| 2021 | $15,949 | $691,002 | $109,200 | $581,802 |
| 2020 | $16,004 | $687,429 | $137,800 | $549,629 |
| 2019 | $16,003 | $700,964 | $131,300 | $569,664 |
| 2018 | $14,037 | $609,564 | $131,934 | $477,630 |
| 2017 | $12,929 | $584,917 | $0 | $0 |
| 2016 | $12,780 | $572,886 | $0 | $0 |
| 2015 | $13,068 | $568,904 | $0 | $0 |
| 2014 | $13,083 | $564,389 | $0 | $0 |
Property History
| Date | Event | Price | List to Sale | Price per Sq Ft | Prior Sale |
|---|---|---|---|---|---|
| 11/08/2025 11/08/25 | For Sale | $1,895,000 | +115.3% | $506 / Sq Ft | |
| 05/10/2017 05/10/17 | Sold | $880,000 | -5.3% | $235 / Sq Ft | View Prior Sale |
| 04/10/2017 04/10/17 | Pending | -- | -- | -- | |
| 01/19/2017 01/19/17 | For Sale | $929,000 | -- | $248 / Sq Ft |
Purchase History
| Date | Type | Sale Price | Title Company |
|---|---|---|---|
| Warranty Deed | $880,000 | Horozon Title Services Inc | |
| Special Warranty Deed | $785,700 | Weston Title & Escrow Inc |
Mortgage History
| Date | Status | Loan Amount | Loan Type |
|---|---|---|---|
| Open | $280,000 | New Conventional |
Source: BeachesMLS
MLS Number: R11139146
APN: 74-41-42-24-17-000-0360
- 10952 Egret Pointe Ln
- 10873 Egret Pointe Ln
- 7976 Via Villagio
- 8405 Legend Club Dr
- 8412 Egret Meadow Ln
- 7843 Sandhill Ct
- 8208 Heritage Club Dr
- 8216 Heritage Club Dr
- 8464 Legend Club Dr
- 10248 Heronwood Ln
- 8421 Egret Lakes Ln
- 8431 Egret Lakes Ln
- 10282 Heronwood Ln
- 8320 Heritage Club Dr
- 8186 Quail Meadow Way
- 8217 Quail Meadow Way
- 10364 Osprey Trace
- 7990 Arbor Crest Way
- 11098 Lynwood Palm Way
- 8384 Heritage Club Dr
- 10802 Egret Pointe Ln
- 8405 Legend Club Dr
- 7713 Sandhill Ct
- 8381 Egret Lakes Ln
- 8208 Heritage Club Dr
- 8161 Quail Meadow Way
- 8320 Heritage Club Dr
- 8176 Quail Meadow Way
- 8400 Heritage Club Dr
- 10364 Osprey Trace
- 8166 Quail Meadow Trace
- 8531 Egret Lakes Ln
- 8316 Quail Meadow Way
- 8347 Quail Meadow Way
- 8189 Sandpiper Way
- 8180 Sandpiper Way
- 7719 Azalea Ct
- 10100 Larkspur Ln
- 8671 Falcon Green Dr
- 10732 Grande Blvd

