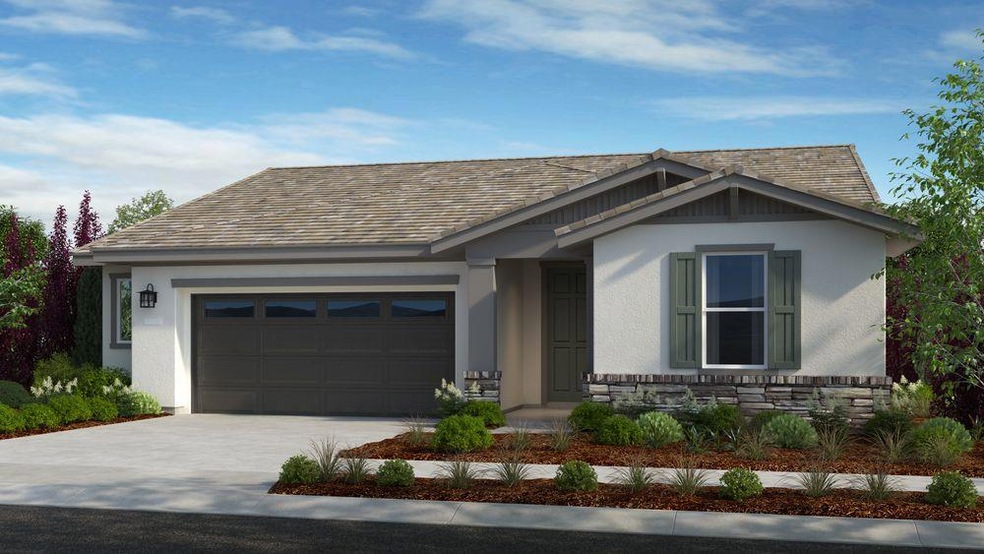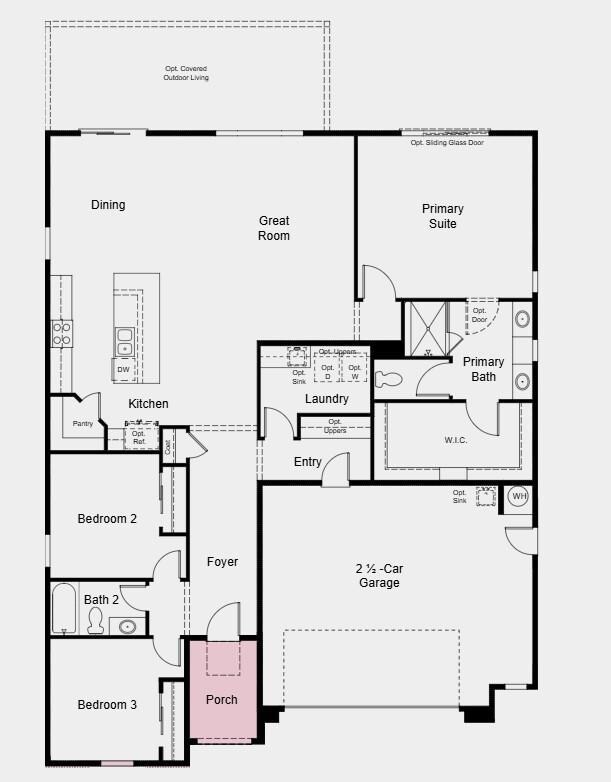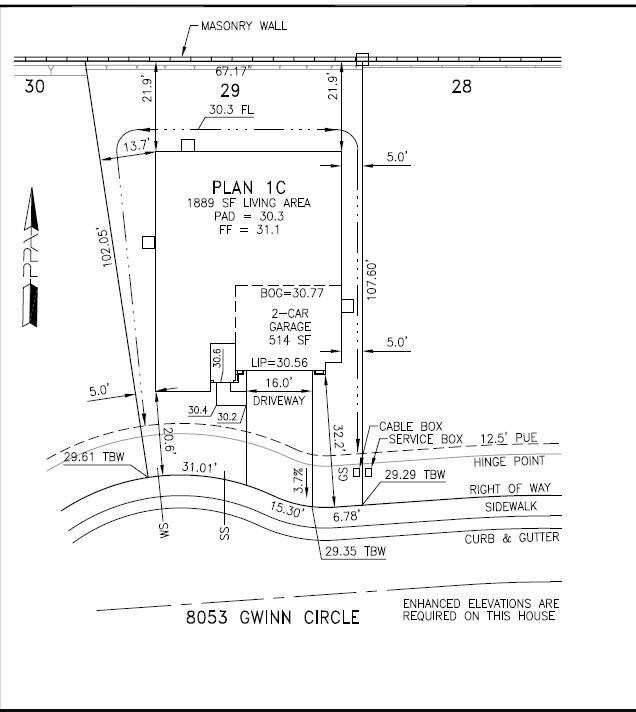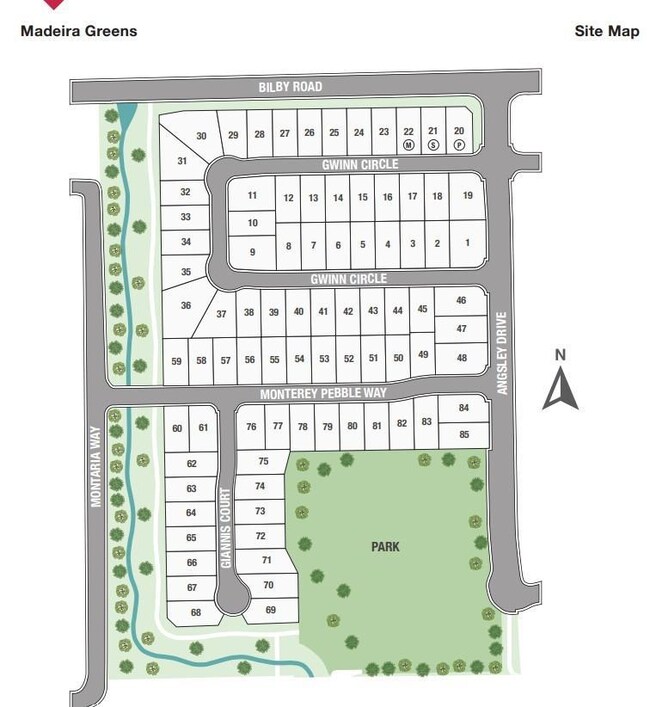8053 Gwinn Cir Elk Grove, CA 95757
South West Elk Grove NeighborhoodEstimated payment $4,338/month
Highlights
- Active Adult
- Main Floor Primary Bedroom
- Open Floorplan
- Craftsman Architecture
- Great Room
- No HOA
About This Home
New Construction - January Completion! Built by America's Most Trusted Homebuilder.Welcome to the Dylan at 8053 Gwinn Circle at Madeira Greens! This floor plan offers open-concept living with comfort and flow in mind. Step through the covered patio into a welcoming foyer, where two secondary bedrooms and a shared full bathroom sit just off the entry. Continue into the heart of the homea spacious kitchen, dining area, and great room that all connect effortlessly, ideal for gathering and everyday living. The private primary suite is a relaxing retreat, featuring a dual sink vanity, walk-in shower, and generous closet to create your perfect personal escape. MLS#225081324
Listing Agent
Suzanna Martinez
Taylor Morrison Services, Inc License #01910366 Listed on: 06/18/2025
Home Details
Home Type
- Single Family
Lot Details
- 6,169 Sq Ft Lot
- South Facing Home
- Landscaped
Parking
- 2 Car Attached Garage
- Front Facing Garage
- Side by Side Parking
Home Design
- Craftsman Architecture
- Concrete Foundation
- Slab Foundation
- Frame Construction
- Tile Roof
- Lap Siding
- Concrete Perimeter Foundation
- Stucco
- Stone
Interior Spaces
- 1,889 Sq Ft Home
- Great Room
- Open Floorplan
- Living Room
- Dining Room
Kitchen
- Breakfast Area or Nook
- Walk-In Pantry
- Free-Standing Gas Oven
- Free-Standing Gas Range
- Microwave
- Plumbed For Ice Maker
- Dishwasher
- Kitchen Island
Flooring
- Carpet
- Tile
Bedrooms and Bathrooms
- 3 Bedrooms
- Primary Bedroom on Main
- Walk-In Closet
- 2 Full Bathrooms
- Tile Bathroom Countertop
- Secondary Bathroom Double Sinks
- Bathtub with Shower
- Separate Shower
Laundry
- Laundry on main level
- 220 Volts In Laundry
- Washer and Dryer Hookup
Home Security
- Carbon Monoxide Detectors
- Fire and Smoke Detector
Additional Features
- Solar owned by a third party
- Central Heating and Cooling System
Listing and Financial Details
- Home warranty included in the sale of the property
- Assessor Parcel Number 132-3190-028-000
Community Details
Overview
- Active Adult
- No Home Owners Association
- Built by Taylor Morrison
- Madeira Greens Subdivision, Hadley Plan 2
Building Details
- Net Lease
Map
Home Values in the Area
Average Home Value in this Area
Property History
| Date | Event | Price | List to Sale | Price per Sq Ft | Prior Sale |
|---|---|---|---|---|---|
| 08/04/2025 08/04/25 | Sold | $690,500 | 0.0% | $366 / Sq Ft | View Prior Sale |
| 07/30/2025 07/30/25 | Off Market | $690,500 | -- | -- | |
| 07/20/2025 07/20/25 | For Sale | $690,500 | -- | $366 / Sq Ft |
Source: MetroList
MLS Number: 225081324
- 8041 Gwinn Cir
- 8012 Gwinn Cir
- 8068 Gwinn Cir
- 8080 Gwinn Cir
- 8005 Gwinn Cir
- 8036 Gwinn Cir
- 8089 Gwinn Cir
- Plan 4 Arrow at Madeira Greens
- Plan 3 Brooklyn at Madeira Greens
- Plan 5 Jaxon at Madeira Greens
- Plan 2 Hadley at Madeira Greens
- Plan 1 Dylan at Madeira Greens
- 8088 Gwinn Cir
- 8091 Monterey Pebble Way
- 8048 Angsley Dr
- 8122 Tino Way
- 10363 Cadette Way
- 8137 Tino Way
- 10359 Cadette Way
- 8146 Tino Way




