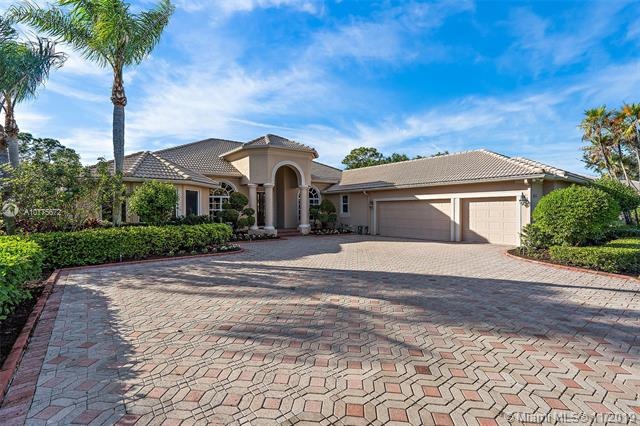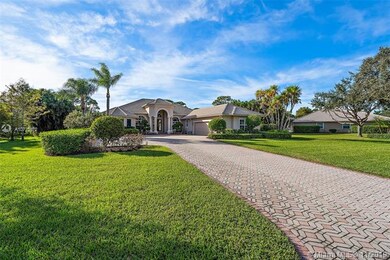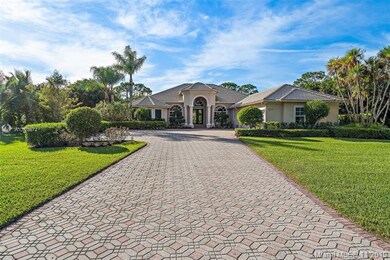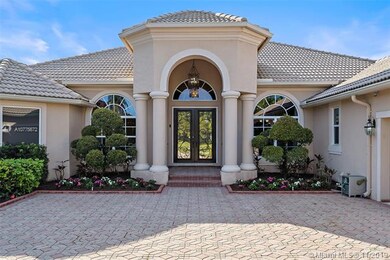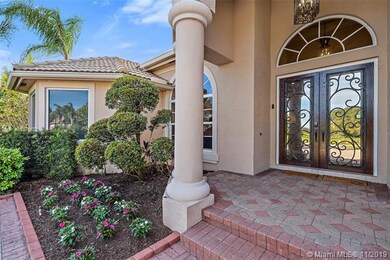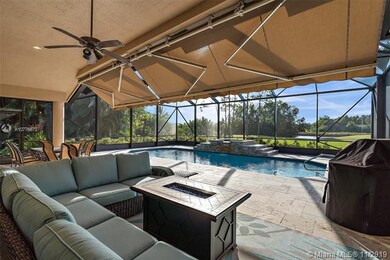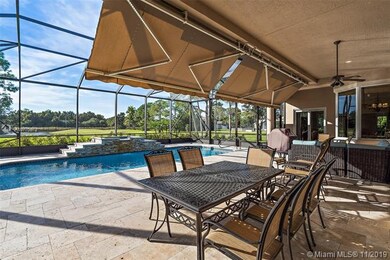
8055 Woodsmuir Dr West Palm Beach, FL 33412
Highlights
- Water Views
- Golf Course Community
- Gunite Pool
- Pierce Hammock Elementary School Rated A-
- Newly Remodeled
- Gated Community
About This Home
As of September 2023Stunning upgraded 4/4/3 Pool Home on over one acre in golf club community. NO MANDATORY MEMBERSHIP & low monthly HOA fees. MINT condition home features *High volume ceilings,*Security system w/Central Station monitoring, *two zone HVAC system, 36 kw Automatic Generator (whole house), 1000 gal. UST Propane Tank w/piping to Generator, Kitchen, Grill area in Lanai and Pool Heater. *Complete Hurricane protection via Impact WinGuard brand Windows, Impact French Doors & Sliders. Impact Front Door Set.Pool was refinished and converted to Salt Water, new Pump installed, New Pool Surround w/Travertine Stone. New Screened Pool Enclosure to hurricane standards. See Additional Remarks
Home Details
Home Type
- Single Family
Est. Annual Taxes
- $10,290
Year Built
- Built in 2000 | Newly Remodeled
Lot Details
- 1.02 Acre Lot
- East Facing Home
HOA Fees
- $195 Monthly HOA Fees
Parking
- 3 Car Attached Garage
- Automatic Garage Door Opener
- Driveway
- Paver Block
- Open Parking
Property Views
- Water
- Golf Course
Home Design
- Substantially Remodeled
- Barrel Roof Shape
- Concrete Block And Stucco Construction
Interior Spaces
- 3,281 Sq Ft Home
- 1-Story Property
- Wet Bar
- Furniture for Sale
- Vaulted Ceiling
- Ceiling Fan
- Awning
- Plantation Shutters
- Blinds
- Sliding Windows
- French Doors
- Entrance Foyer
- Formal Dining Room
- Den
Kitchen
- Breakfast Area or Nook
- Built-In Self-Cleaning Oven
- Gas Range
- Microwave
- Ice Maker
- Dishwasher
- Snack Bar or Counter
- Disposal
Flooring
- Wood
- Tile
Bedrooms and Bathrooms
- 4 Bedrooms
- Split Bedroom Floorplan
- Walk-In Closet
- 4 Full Bathrooms
- Dual Sinks
- Roman Tub
- Separate Shower in Primary Bathroom
Laundry
- Dryer
- Washer
Home Security
- High Impact Windows
- High Impact Door
- Fire and Smoke Detector
Accessible Home Design
- Accessible Full Bathroom
- Roll-in Shower
- Handicap Accessible
Pool
- Gunite Pool
- Fence Around Pool
Outdoor Features
- Patio
- Exterior Lighting
Schools
- Pierce Hammock Elementary School
- Western Pines Community Middle School
- Seminole Ridge Community High School
Utilities
- Cooling Available
- Heating Available
- Whole House Permanent Generator
- Electric Water Heater
- Septic Tank
Listing and Financial Details
- Assessor Parcel Number 52414214070001490
Community Details
Overview
- Bay Hill Estates Subdivision
Recreation
- Golf Course Community
Security
- Gated Community
Ownership History
Purchase Details
Purchase Details
Home Financials for this Owner
Home Financials are based on the most recent Mortgage that was taken out on this home.Purchase Details
Home Financials for this Owner
Home Financials are based on the most recent Mortgage that was taken out on this home.Purchase Details
Home Financials for this Owner
Home Financials are based on the most recent Mortgage that was taken out on this home.Similar Homes in West Palm Beach, FL
Home Values in the Area
Average Home Value in this Area
Purchase History
| Date | Type | Sale Price | Title Company |
|---|---|---|---|
| Special Warranty Deed | -- | None Listed On Document | |
| Warranty Deed | $1,350,000 | South Florida Title Insurers | |
| Warranty Deed | $850,000 | Attorney | |
| Warranty Deed | $610,000 | -- |
Mortgage History
| Date | Status | Loan Amount | Loan Type |
|---|---|---|---|
| Previous Owner | $680,000 | New Conventional | |
| Previous Owner | $350,000 | Credit Line Revolving | |
| Previous Owner | $150,000 | Future Advance Clause Open End Mortgage | |
| Previous Owner | $440,000 | Unknown | |
| Previous Owner | $360,500 | Unknown |
Property History
| Date | Event | Price | Change | Sq Ft Price |
|---|---|---|---|---|
| 09/21/2023 09/21/23 | Sold | $1,350,000 | 0.0% | $411 / Sq Ft |
| 08/02/2023 08/02/23 | Pending | -- | -- | -- |
| 07/27/2023 07/27/23 | For Sale | $1,350,000 | +58.8% | $411 / Sq Ft |
| 05/15/2020 05/15/20 | Sold | $850,000 | -5.0% | $259 / Sq Ft |
| 11/18/2019 11/18/19 | For Sale | $895,000 | +44.4% | $273 / Sq Ft |
| 07/15/2016 07/15/16 | Sold | $620,000 | -6.0% | $189 / Sq Ft |
| 06/15/2016 06/15/16 | Pending | -- | -- | -- |
| 11/18/2015 11/18/15 | For Sale | $659,900 | -- | $201 / Sq Ft |
Tax History Compared to Growth
Tax History
| Year | Tax Paid | Tax Assessment Tax Assessment Total Assessment is a certain percentage of the fair market value that is determined by local assessors to be the total taxable value of land and additions on the property. | Land | Improvement |
|---|---|---|---|---|
| 2024 | $19,192 | $1,010,725 | -- | -- |
| 2023 | $14,045 | $760,713 | $0 | $0 |
| 2022 | $14,154 | $738,556 | $0 | $0 |
| 2021 | $13,107 | $619,524 | $200,000 | $419,524 |
| 2020 | $10,417 | $525,465 | $0 | $0 |
| 2019 | $10,290 | $513,651 | $0 | $0 |
Agents Affiliated with this Home
-
Bruce A
B
Seller's Agent in 2023
Bruce A
Illustrated Properties LLC (Co
(561) 512-1660
33 Total Sales
-
Rebecca Miller
R
Seller Co-Listing Agent in 2023
Rebecca Miller
Illustrated Properties LLC (Co
(561) 507-9664
24 Total Sales
-
Steven Berkes

Buyer's Agent in 2023
Steven Berkes
Berkes Realty & Investments
(561) 385-5393
8 Total Sales
-
Amy Carbone

Seller's Agent in 2020
Amy Carbone
Sandpiper Realty, Inc
(561) 379-8678
24 Total Sales
-
Cheri Knottnerus

Seller's Agent in 2016
Cheri Knottnerus
RE/MAX
(561) 718-3265
70 Total Sales
Map
Source: MIAMI REALTORS® MLS
MLS Number: A10775672
APN: 52-41-42-14-07-000-1490
- 8006 Woodsmuir Dr
- 8180 Woodsmuir Dr
- 12177 82nd St N
- 8280 Woodsmuir Dr
- 7775 120th Ave N
- 12061 Citrus Grove Blvd
- 8380 Woodsmuir Dr
- 12288 82nd Ln N
- 11440 81st Ct N
- 11910 Torreyanna Cir
- 12400 80th Ln N
- Xxxx 82nd St N
- 11960 Torreyanna Cir
- 11880 Torreyanna Cir
- 12098 86th Rd N
- 11951 Torreyanna Cir
- 7605 Woodsmuir Dr
- 11332 83rd Ln N
- 11971 Torreyanna Cir
- 12162 76th Rd N
