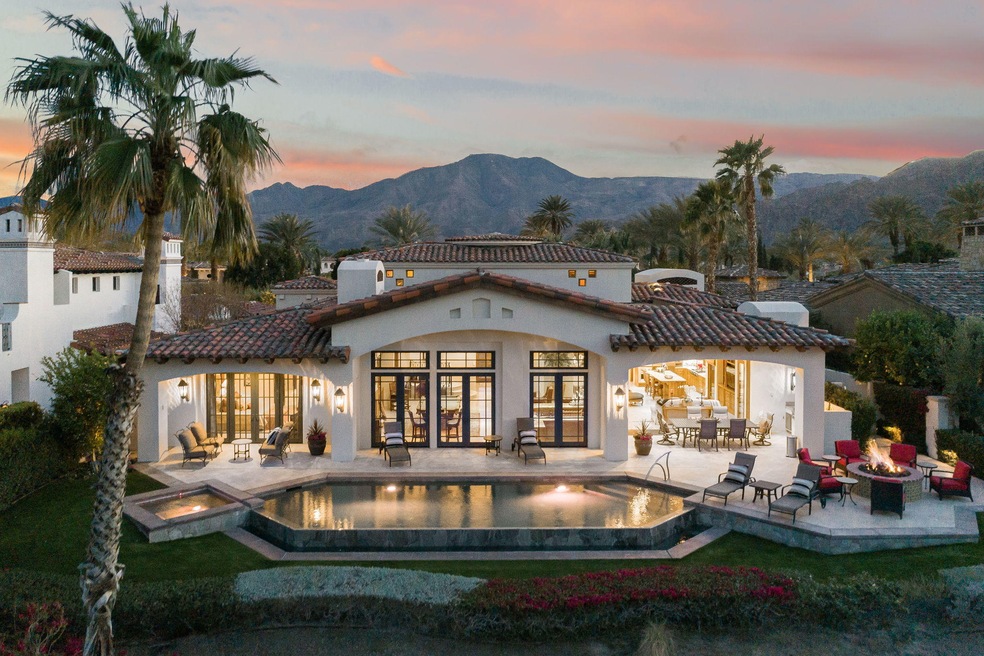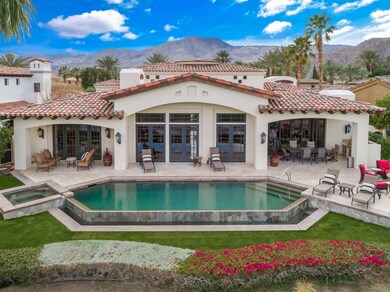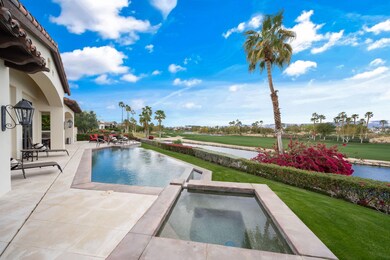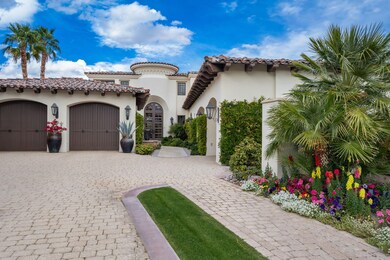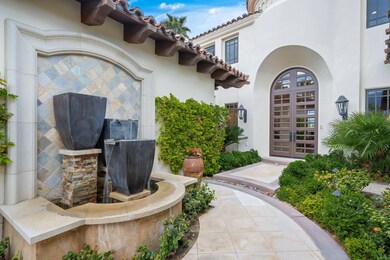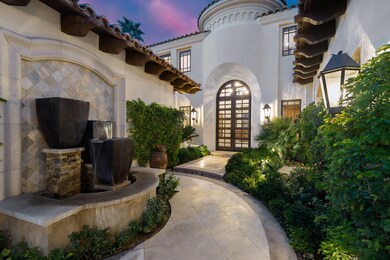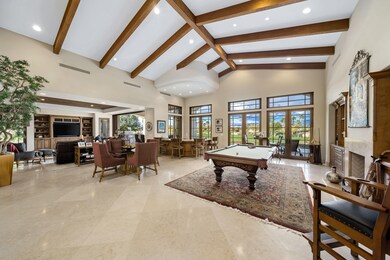
80550 Via Pessaro La Quinta, CA 92253
Hideaway NeighborhoodHighlights
- On Golf Course
- Heated In Ground Pool
- Panoramic View
- Attached Guest House
- Primary Bedroom Suite
- Custom Home
About This Home
As of May 2021This amazing custom home sits on the 18th hole of the acclaimed Pete Dye Golf Course. The expansive great room features custom stone flooring, paneled wood ceiling as well as a wet bar and billiard table for entertaining family and guests. The open concept chef's kitchen is complete with Viking stainless steel appliances, incredible granite surfaces and custom designed cabinetry. The primary suite provides the ultimate retreat for relaxation with a romantic fireplace and large bathtub. Upstairs offers a loft office space and a private guest bedroom with stunning southwest views from the balcony patio. The private two bedroom guest casita with wet bar completes this incredible home. Venture outside to the covered loggia with built-in BBQ complete with misting system or sit by the large fire pit situated next to the infinity edge pool with spa perfectly located to showcase stunning panoramic mountain and clubhouse views. Offered furnished per inventory.
Last Agent to Sell the Property
Hideaway Properties - Ravis Group
Hideaway Properties Corporation License #01087347 Listed on: 03/15/2021
Home Details
Home Type
- Single Family
Est. Annual Taxes
- $9,011
Year Built
- Built in 2005
Lot Details
- 0.33 Acre Lot
- On Golf Course
- Paved or Partially Paved Lot
- Level Lot
- Sprinkler System
HOA Fees
- $600 Monthly HOA Fees
Property Views
- Panoramic
- Golf Course
- Mountain
Home Design
- Custom Home
- Slab Foundation
- Tile Roof
- Stucco Exterior
Interior Spaces
- 4,662 Sq Ft Home
- 3-Story Property
- Wet Bar
- Furnished
- Built-In Features
- Beamed Ceilings
- Cathedral Ceiling
- Recessed Lighting
- Gas Log Fireplace
- Sliding Doors
- Entrance Foyer
- Great Room with Fireplace
- 2 Fireplaces
- Formal Dining Room
- Loft
Kitchen
- Breakfast Area or Nook
- Breakfast Bar
- Gas Oven
- Gas Range
- Range Hood
- Recirculated Exhaust Fan
- Microwave
- Water Line To Refrigerator
- Dishwasher
- Kitchen Island
- Granite Countertops
- Disposal
Flooring
- Carpet
- Tile
Bedrooms and Bathrooms
- 4 Bedrooms
- Fireplace in Primary Bedroom Retreat
- Primary Bedroom Suite
- Walk-In Closet
- Powder Room
- Secondary bathroom tub or shower combo
Laundry
- Laundry Room
- Dryer
- Washer
- 220 Volts In Laundry
Parking
- 3 Car Direct Access Garage
- Garage Door Opener
Pool
- Heated In Ground Pool
- Heated Spa
- In Ground Spa
- Outdoor Pool
Outdoor Features
- Covered patio or porch
- Outdoor Fireplace
- Built-In Barbecue
Additional Homes
- Attached Guest House
Utilities
- Forced Air Heating and Cooling System
- Heating System Uses Natural Gas
- Property is located within a water district
- Gas Water Heater
- Cable TV Available
Listing and Financial Details
- Assessor Parcel Number 777160017
Community Details
Overview
- Association fees include security, trash
- The Hideaway Subdivision
- Planned Unit Development
Amenities
- Community Mailbox
Recreation
- Golf Course Community
Security
- Resident Manager or Management On Site
- Controlled Access
- Gated Community
Ownership History
Purchase Details
Purchase Details
Home Financials for this Owner
Home Financials are based on the most recent Mortgage that was taken out on this home.Purchase Details
Home Financials for this Owner
Home Financials are based on the most recent Mortgage that was taken out on this home.Purchase Details
Purchase Details
Purchase Details
Purchase Details
Home Financials for this Owner
Home Financials are based on the most recent Mortgage that was taken out on this home.Purchase Details
Home Financials for this Owner
Home Financials are based on the most recent Mortgage that was taken out on this home.Purchase Details
Similar Homes in La Quinta, CA
Home Values in the Area
Average Home Value in this Area
Purchase History
| Date | Type | Sale Price | Title Company |
|---|---|---|---|
| Grant Deed | -- | None Listed On Document | |
| Grant Deed | $2,450,000 | Wfg National Title Company | |
| Grant Deed | $1,925,000 | Old Republic Title | |
| Grant Deed | $2,100,000 | Old Republic Title | |
| Interfamily Deed Transfer | -- | None Available | |
| Grant Deed | $1,800,000 | Ticor Title Company | |
| Grant Deed | -- | Stewart Title | |
| Grant Deed | $585,000 | First American Title Company | |
| Grant Deed | $465,500 | -- |
Mortgage History
| Date | Status | Loan Amount | Loan Type |
|---|---|---|---|
| Previous Owner | $629,950 | New Conventional | |
| Previous Owner | $625,000 | Commercial | |
| Previous Owner | $1,960,000 | Purchase Money Mortgage | |
| Previous Owner | $1,980,000 | Construction | |
| Closed | $585,000 | No Value Available |
Property History
| Date | Event | Price | Change | Sq Ft Price |
|---|---|---|---|---|
| 05/14/2021 05/14/21 | Sold | $2,450,000 | -1.8% | $526 / Sq Ft |
| 05/11/2021 05/11/21 | Pending | -- | -- | -- |
| 03/15/2021 03/15/21 | For Sale | $2,495,000 | +10.9% | $535 / Sq Ft |
| 11/07/2013 11/07/13 | Sold | $2,250,000 | -6.1% | $483 / Sq Ft |
| 11/04/2013 11/04/13 | Pending | -- | -- | -- |
| 10/21/2013 10/21/13 | For Sale | $2,395,000 | -- | $514 / Sq Ft |
Tax History Compared to Growth
Tax History
| Year | Tax Paid | Tax Assessment Tax Assessment Total Assessment is a certain percentage of the fair market value that is determined by local assessors to be the total taxable value of land and additions on the property. | Land | Improvement |
|---|---|---|---|---|
| 2025 | $9,011 | $1,220,158 | $93,852 | $1,126,306 |
| 2023 | $9,011 | $631,494 | $90,208 | $541,286 |
| 2022 | $8,653 | $619,113 | $88,440 | $530,673 |
| 2021 | $28,707 | $2,180,069 | $763,021 | $1,417,048 |
| 2020 | $28,386 | $2,157,716 | $755,198 | $1,402,518 |
| 2019 | $27,904 | $2,115,409 | $740,391 | $1,375,018 |
| 2018 | $27,364 | $2,073,931 | $725,875 | $1,348,056 |
| 2017 | $27,399 | $2,033,267 | $711,643 | $1,321,624 |
| 2016 | $26,286 | $1,993,400 | $697,690 | $1,295,710 |
| 2015 | $25,243 | $1,963,460 | $687,211 | $1,276,249 |
| 2014 | $25,131 | $1,925,000 | $673,750 | $1,251,250 |
Agents Affiliated with this Home
-
H
Seller's Agent in 2021
Hideaway Properties - Ravis Group
Hideaway Properties Corporation
(760) 777-7450
68 in this area
68 Total Sales
-

Buyer's Agent in 2021
Beth Cummins
Compass
(636) 248-3493
1 in this area
76 Total Sales
-
J
Buyer's Agent in 2013
Janine Stevens
Bennion Deville Homes
Map
Source: California Desert Association of REALTORS®
MLS Number: 219058932
APN: 777-160-017
- 80614 Via Pessaro
- 80663 Via Pessaro
- 80650 Via Montecito
- 53485 Via Bellagio
- 80790 Via Montecito
- 80160 Via Pessaro
- 80740 Via Portofino
- 53320 Via Palacio
- 80800 Via Portofino
- 80613 Oaktree
- 80679 Oaktree
- 53748 Via Dona
- 53603 Via Mallorca
- 53731 Via Mallorca
- 80549 Via Savona
- 54125 E Residence Club Dr Unit 22-02
- 80-205 N Residence Club Dr Unit 20-02
- 51908 Marquessa Ln
- 51864 Marquessa Ln
- 53122 Ross Ave Unit 53A
