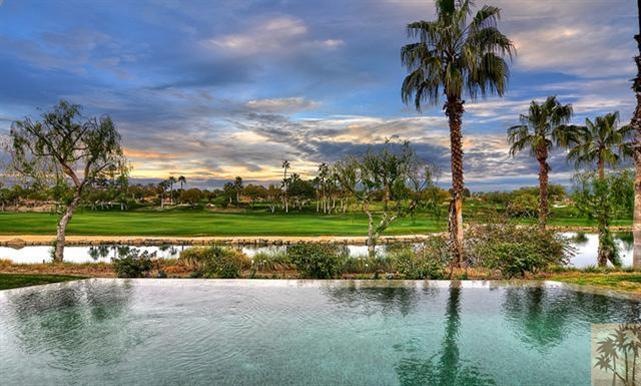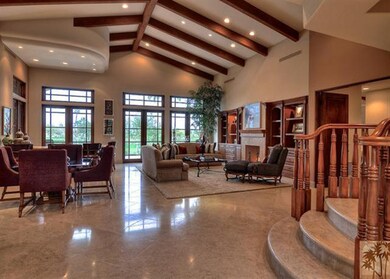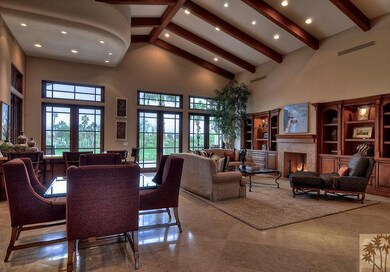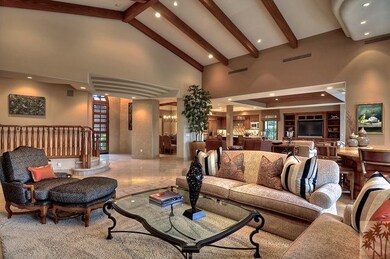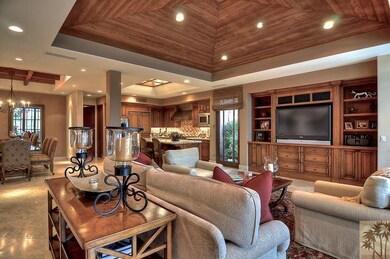
80550 Via Pessaro La Quinta, CA 92253
Hideaway NeighborhoodHighlights
- On Golf Course
- In Ground Pool
- Panoramic View
- Horse Property
- Primary Bedroom Suite
- Custom Home
About This Home
As of May 2021Entering the beautiful rotunda, you will notice vaulted ceilings with exposed wood beams. Expansive great room features custom stone flooring, a family area with paneled wood ceiling & wine cellar, 2 French glass doors & expansive pocket doors that lead to the covered patio area. The open kitchen features honed granite counters, custom back splashes, large center island, high-end appliances & adjacent formal dining area. Master suite opens out to the back patio & features a romantic fireplace. Master bath showcases dual sinks, custom stone counters, large oval soaking tub, separate shower & large walk-in closet. The rear yard features a covered loggia with built in bbq & sink, misting system, infinity edge pool with spa & incredible views along the 18th fairway of the Pete Dye. Additional features include an upstairs guest bedroom with private balcony patio & private 2 room guest casita. Overall, the home features 4,662 sf of living area with 4 BR, 4 full + 2 half baths. Furnished
Last Agent to Sell the Property
Hideaway Properties - Ravis Group
Hideaway Properties Corporation License #01087347 Listed on: 10/21/2013
Last Buyer's Agent
Janine Stevens
Bennion Deville Homes License #01058777
Home Details
Home Type
- Single Family
Est. Annual Taxes
- $9,011
Year Built
- Built in 2005
Lot Details
- 0.33 Acre Lot
- On Golf Course
HOA Fees
- $600 Monthly HOA Fees
Parking
- 3 Car Attached Garage
Property Views
- Panoramic
- Golf Course
- Mountain
Home Design
- Custom Home
- Turnkey
- Slab Foundation
- Tile Roof
- Stucco Exterior
Interior Spaces
- 4,662 Sq Ft Home
- 1-Story Property
- Wet Bar
- Built-In Features
- Beamed Ceilings
- Cathedral Ceiling
- Recessed Lighting
- Gas Log Fireplace
- Sliding Doors
- Entryway
- Great Room with Fireplace
- Formal Dining Room
- Carpet
- Laundry Room
Kitchen
- Breakfast Area or Nook
- Breakfast Bar
- Kitchen Island
Bedrooms and Bathrooms
- 4 Bedrooms
- Fireplace in Primary Bedroom Retreat
- Primary Bedroom Suite
- Walk-In Closet
- Powder Room
Pool
- In Ground Pool
- Outdoor Pool
- Spa
Outdoor Features
- Horse Property
- Outdoor Fireplace
Utilities
- Forced Air Heating and Cooling System
- Property is located within a water district
- Cable TV Available
Listing and Financial Details
- Assessor Parcel Number 777160017
Community Details
Overview
- Association fees include security, trash
- The Hideaway Subdivision
Security
- Gated Community
Ownership History
Purchase Details
Purchase Details
Home Financials for this Owner
Home Financials are based on the most recent Mortgage that was taken out on this home.Purchase Details
Home Financials for this Owner
Home Financials are based on the most recent Mortgage that was taken out on this home.Purchase Details
Purchase Details
Purchase Details
Purchase Details
Home Financials for this Owner
Home Financials are based on the most recent Mortgage that was taken out on this home.Purchase Details
Home Financials for this Owner
Home Financials are based on the most recent Mortgage that was taken out on this home.Purchase Details
Similar Homes in La Quinta, CA
Home Values in the Area
Average Home Value in this Area
Purchase History
| Date | Type | Sale Price | Title Company |
|---|---|---|---|
| Grant Deed | -- | None Listed On Document | |
| Grant Deed | $2,450,000 | Wfg National Title Company | |
| Grant Deed | $1,925,000 | Old Republic Title | |
| Grant Deed | $2,100,000 | Old Republic Title | |
| Interfamily Deed Transfer | -- | None Available | |
| Grant Deed | $1,800,000 | Ticor Title Company | |
| Grant Deed | -- | Stewart Title | |
| Grant Deed | $585,000 | First American Title Company | |
| Grant Deed | $465,500 | -- |
Mortgage History
| Date | Status | Loan Amount | Loan Type |
|---|---|---|---|
| Previous Owner | $629,950 | New Conventional | |
| Previous Owner | $625,000 | Commercial | |
| Previous Owner | $1,960,000 | Purchase Money Mortgage | |
| Previous Owner | $1,980,000 | Construction | |
| Closed | $585,000 | No Value Available |
Property History
| Date | Event | Price | Change | Sq Ft Price |
|---|---|---|---|---|
| 05/14/2021 05/14/21 | Sold | $2,450,000 | -1.8% | $526 / Sq Ft |
| 05/11/2021 05/11/21 | Pending | -- | -- | -- |
| 03/15/2021 03/15/21 | For Sale | $2,495,000 | +10.9% | $535 / Sq Ft |
| 11/07/2013 11/07/13 | Sold | $2,250,000 | -6.1% | $483 / Sq Ft |
| 11/04/2013 11/04/13 | Pending | -- | -- | -- |
| 10/21/2013 10/21/13 | For Sale | $2,395,000 | -- | $514 / Sq Ft |
Tax History Compared to Growth
Tax History
| Year | Tax Paid | Tax Assessment Tax Assessment Total Assessment is a certain percentage of the fair market value that is determined by local assessors to be the total taxable value of land and additions on the property. | Land | Improvement |
|---|---|---|---|---|
| 2023 | $9,011 | $631,494 | $90,208 | $541,286 |
| 2022 | $8,653 | $619,113 | $88,440 | $530,673 |
| 2021 | $28,707 | $2,180,069 | $763,021 | $1,417,048 |
| 2020 | $28,386 | $2,157,716 | $755,198 | $1,402,518 |
| 2019 | $27,904 | $2,115,409 | $740,391 | $1,375,018 |
| 2018 | $27,364 | $2,073,931 | $725,875 | $1,348,056 |
| 2017 | $27,399 | $2,033,267 | $711,643 | $1,321,624 |
| 2016 | $26,286 | $1,993,400 | $697,690 | $1,295,710 |
| 2015 | $25,243 | $1,963,460 | $687,211 | $1,276,249 |
| 2014 | $25,131 | $1,925,000 | $673,750 | $1,251,250 |
Agents Affiliated with this Home
-
Hideaway Properties - Ravis Group
H
Seller's Agent in 2021
Hideaway Properties - Ravis Group
Hideaway Properties Corporation
(760) 777-7450
69 in this area
69 Total Sales
-
Beth Cummins

Buyer's Agent in 2021
Beth Cummins
Compass
(636) 248-3493
1 in this area
82 Total Sales
-
J
Buyer's Agent in 2013
Janine Stevens
Bennion Deville Homes
Map
Source: California Desert Association of REALTORS®
MLS Number: 213000915
APN: 777-160-017
- 80614 Via Pessaro
- 53060 Via Vicenze
- 80663 Via Pessaro
- 80650 Via Montecito
- 53408 Via Bellagio
- 53485 Via Bellagio
- 80790 Via Montecito
- 53400 Via Strada
- 53632 Via Bellagio
- 80755 Via Portofino
- 53320 Via Palacio
- 52345 Via Castile
- 80800 Via Portofino
- 80613 Oaktree
- 80471 Oaktree
- 80679 Oaktree
- 80691 Oak Tree
- 53748 Via Dona
- 52465 Via Dona
- 53603 Via Mallorca
