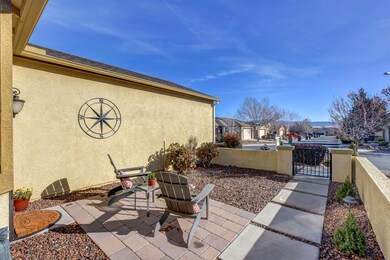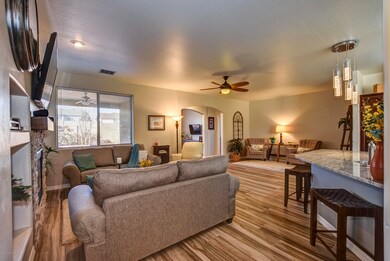
8056 N Ancient Trail Prescott Valley, AZ 86315
Viewpoint NeighborhoodHighlights
- RV Access or Parking
- Contemporary Architecture
- Eat-In Kitchen
- Mountain View
- Covered patio or porch
- Double Pane Windows
About This Home
As of March 2019Don't miss this Gorgeous 2018 Upgraded Turn-Key home. 2 bdrm + Office/Den, 2 bth w/ arched entries. New interior paint includ garage, Custom flooring, carpet in bdrms, Stacked Stone fireplace, large kitchen with Island, SS appl., custom granite counters, stone granite sink, new under counter lighting and back splash, eat-in kitchen area with bay window and access to outside courtyard. Laundry rm, custom security doors and ceiling fans, new oversized glass door shower, and executive height cabinet with granite counters in mstr bath. Extended garage complete w/ cabinets and workbench. Front and back landscaping with drip system, retractable shades on patio and in back for vegi garden. Custom BBQ Arbor with stereo and grill included. Block Wall. SEE ALL UPGRADES UNDER DOCUMENTS TAB!
Last Agent to Sell the Property
Carol Dole-Burginger
Better Homes And Gardens Real Estate Bloomtree Realty License #SA547569000 Listed on: 01/08/2019
Co-Listed By
Lori Larson
Better Homes And Gardens Real Estate Bloomtree Realty License #SA665060000
Last Buyer's Agent
PATTI PACHECO
LONG REALTY ALL SERVICE GROUP
Home Details
Home Type
- Single Family
Est. Annual Taxes
- $1,663
Year Built
- Built in 2005
Lot Details
- 5,663 Sq Ft Lot
- Privacy Fence
- Back Yard Fenced
- Drip System Landscaping
- Native Plants
- Level Lot
- Property is zoned R1L
HOA Fees
- $8 Monthly HOA Fees
Parking
- 2 Car Garage
- Garage Door Opener
- Driveway
- RV Access or Parking
Home Design
- Contemporary Architecture
- Slab Foundation
- Wood Frame Construction
- Composition Roof
- Stucco Exterior
Interior Spaces
- 1,628 Sq Ft Home
- 1-Story Property
- Ceiling Fan
- Self Contained Fireplace Unit Or Insert
- Gas Fireplace
- Double Pane Windows
- Aluminum Window Frames
- Window Screens
- Combination Kitchen and Dining Room
- Mountain Views
- Fire and Smoke Detector
Kitchen
- Eat-In Kitchen
- Gas Range
- <<microwave>>
- Dishwasher
- Kitchen Island
- Disposal
Flooring
- Carpet
- Tile
Bedrooms and Bathrooms
- 2 Bedrooms
- Split Bedroom Floorplan
- Walk-In Closet
- 2 Full Bathrooms
- Granite Bathroom Countertops
Laundry
- Dryer
- Washer
Accessible Home Design
- Level Entry For Accessibility
Outdoor Features
- Covered patio or porch
- Exterior Lighting
- Shed
- Rain Gutters
Utilities
- Forced Air Heating and Cooling System
- Heating System Uses Natural Gas
- Underground Utilities
- 220 Volts
- Natural Gas Water Heater
- Phone Available
- Cable TV Available
Community Details
- Association Phone (928) 772-2400
- Viewpoint Subdivision
Listing and Financial Details
- Assessor Parcel Number 366
Ownership History
Purchase Details
Home Financials for this Owner
Home Financials are based on the most recent Mortgage that was taken out on this home.Purchase Details
Home Financials for this Owner
Home Financials are based on the most recent Mortgage that was taken out on this home.Purchase Details
Home Financials for this Owner
Home Financials are based on the most recent Mortgage that was taken out on this home.Purchase Details
Home Financials for this Owner
Home Financials are based on the most recent Mortgage that was taken out on this home.Purchase Details
Purchase Details
Purchase Details
Home Financials for this Owner
Home Financials are based on the most recent Mortgage that was taken out on this home.Purchase Details
Home Financials for this Owner
Home Financials are based on the most recent Mortgage that was taken out on this home.Similar Homes in Prescott Valley, AZ
Home Values in the Area
Average Home Value in this Area
Purchase History
| Date | Type | Sale Price | Title Company |
|---|---|---|---|
| Interfamily Deed Transfer | -- | Amrock Inc | |
| Interfamily Deed Transfer | -- | Amrock Inc | |
| Warranty Deed | $308,000 | Pioneer Title Agency | |
| Warranty Deed | $272,000 | Yavapai Title | |
| Special Warranty Deed | $204,900 | Servicelink | |
| Warranty Deed | -- | Accommodation | |
| Deed In Lieu Of Foreclosure | -- | Pacific Coast Title | |
| Special Warranty Deed | $253,610 | Chicago Title Ins Co | |
| Cash Sale Deed | $168,800 | Yavapai Title Agency Inc |
Mortgage History
| Date | Status | Loan Amount | Loan Type |
|---|---|---|---|
| Open | $115,000 | New Conventional | |
| Closed | $108,000 | New Conventional | |
| Previous Owner | $25,000 | Credit Line Revolving | |
| Previous Owner | $272,000 | Future Advance Clause Open End Mortgage | |
| Previous Owner | $218,000 | VA | |
| Previous Owner | $204,900 | VA | |
| Previous Owner | $202,888 | New Conventional | |
| Previous Owner | $167,200 | Unknown | |
| Closed | $38,041 | No Value Available |
Property History
| Date | Event | Price | Change | Sq Ft Price |
|---|---|---|---|---|
| 03/13/2019 03/13/19 | Sold | $308,000 | -3.1% | $189 / Sq Ft |
| 02/11/2019 02/11/19 | Pending | -- | -- | -- |
| 01/08/2019 01/08/19 | For Sale | $318,000 | +16.9% | $195 / Sq Ft |
| 10/16/2017 10/16/17 | Sold | $272,000 | +2.6% | $167 / Sq Ft |
| 09/16/2017 09/16/17 | Pending | -- | -- | -- |
| 08/17/2017 08/17/17 | For Sale | $265,000 | +29.3% | $163 / Sq Ft |
| 10/29/2015 10/29/15 | Sold | $204,900 | -4.7% | $126 / Sq Ft |
| 09/29/2015 09/29/15 | Pending | -- | -- | -- |
| 07/02/2015 07/02/15 | For Sale | $214,900 | -- | $132 / Sq Ft |
Tax History Compared to Growth
Tax History
| Year | Tax Paid | Tax Assessment Tax Assessment Total Assessment is a certain percentage of the fair market value that is determined by local assessors to be the total taxable value of land and additions on the property. | Land | Improvement |
|---|---|---|---|---|
| 2026 | $1,956 | $36,539 | -- | -- |
| 2024 | $1,764 | $39,418 | -- | -- |
| 2023 | $1,793 | $32,161 | $0 | $0 |
| 2022 | $1,764 | $26,374 | $4,158 | $22,216 |
| 2021 | $1,843 | $24,598 | $4,398 | $20,200 |
| 2020 | $1,771 | $0 | $0 | $0 |
| 2019 | $1,749 | $0 | $0 | $0 |
| 2018 | $1,663 | $0 | $0 | $0 |
| 2017 | $1,631 | $0 | $0 | $0 |
| 2016 | $1,855 | $0 | $0 | $0 |
| 2015 | -- | $0 | $0 | $0 |
| 2014 | -- | $0 | $0 | $0 |
Agents Affiliated with this Home
-
C
Seller's Agent in 2019
Carol Dole-Burginger
Better Homes And Gardens Real Estate Bloomtree Realty
-
L
Seller Co-Listing Agent in 2019
Lori Larson
Better Homes And Gardens Real Estate Bloomtree Realty
-
P
Buyer's Agent in 2019
PATTI PACHECO
LONG REALTY ALL SERVICE GROUP
-
J
Seller's Agent in 2017
Joanie Timmerman
Realty ONE Group Mountain Desert
-
C
Buyer's Agent in 2017
Cindy Iorio
Solutions Real Estate - 01
-
C
Buyer's Agent in 2017
Cynthia Iorio
RE/MAX
Map
Source: Prescott Area Association of REALTORS®
MLS Number: 1017681
APN: 103-56-366
- 7476 E Raywood St
- 8072 N Command Point Dr
- 7438 E Green Vista
- 8062 N Winding Trail Unit 18
- 7095 E Prairie Ridge Rd
- 7123 E Roque Ln
- 8306 N View Crest
- 7506 E Roaring Canyon Rd
- 7889 N Music Mountain Ln
- 7431 E Shepherd Hill Ln
- 7604 E Sedalia Trail
- 8304 N Dry Creek Rd
- 7711 N Pretty Penny Path
- 7591 N Knollwood Way
- 7585 N Knollwood Way Unit 12
- 9625 N Poquito Valley Rd
- 7419 E Mountain Dr
- 7876 N Siesta Sunset Ln
- 8454 N Pepperbox Rd
- 7281 E Park Ridge Dr






