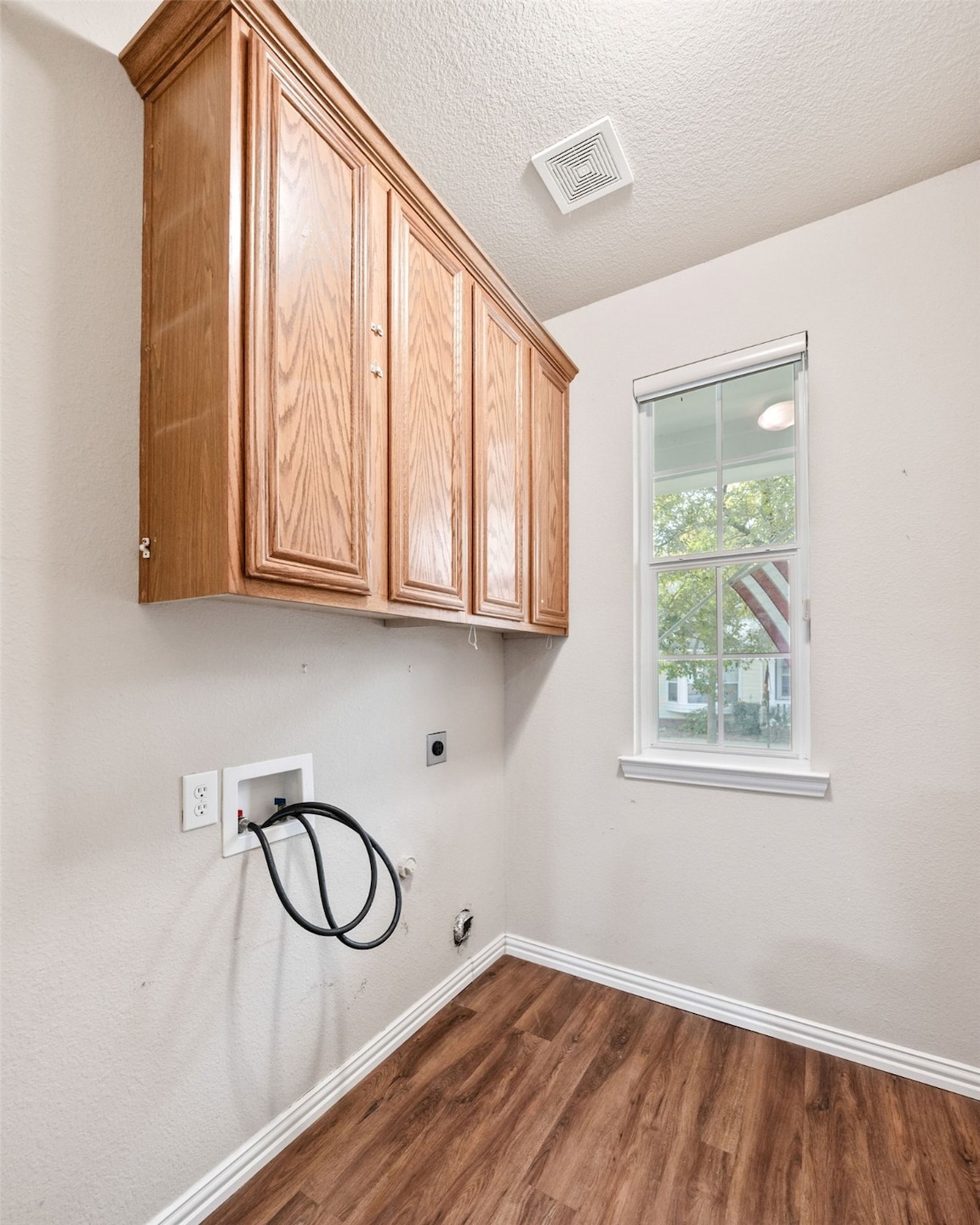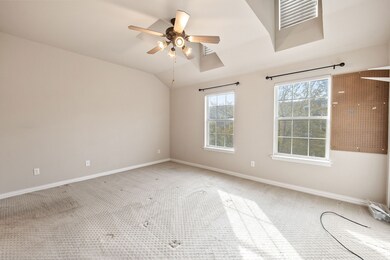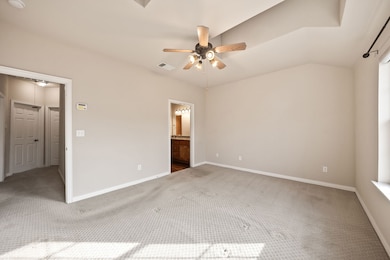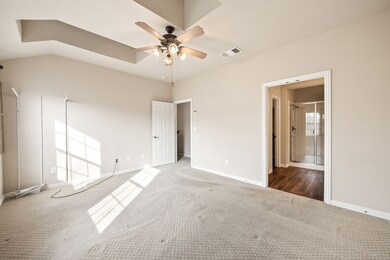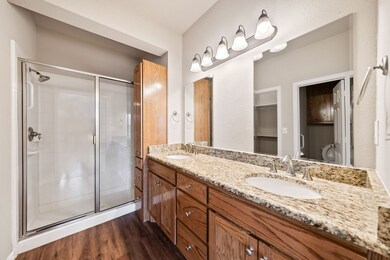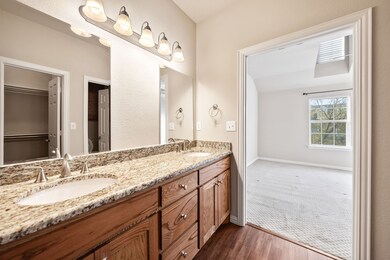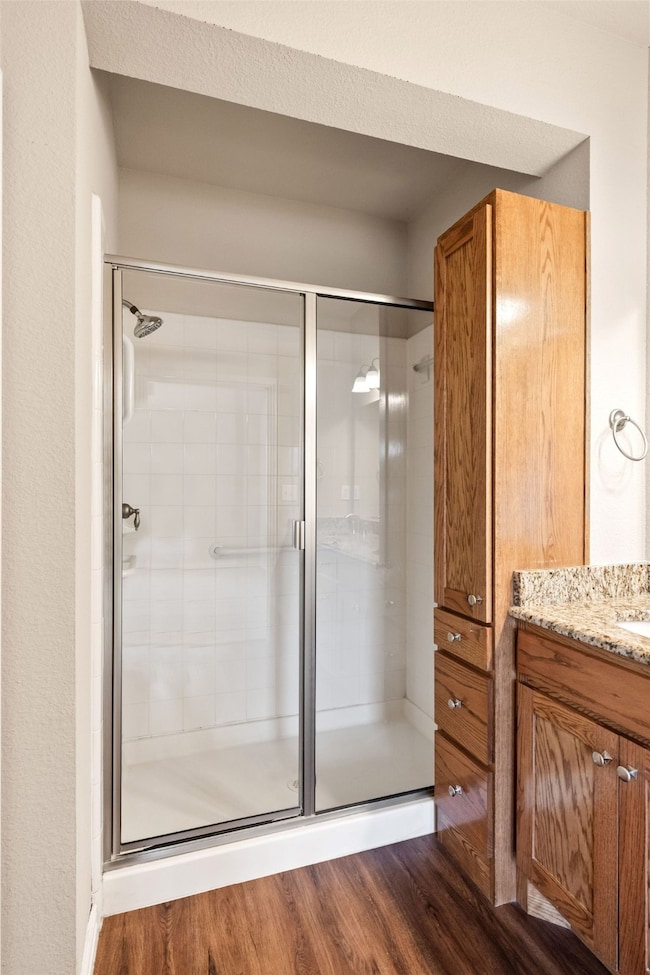8057 Caladium Dr North Richland Hills, TX 76180
Estimated payment $2,626/month
Highlights
- Traditional Architecture
- Front Porch
- Laundry in Utility Room
- Walker Creek Elementary School Rated A-
- Patio
- Central Heating and Cooling System
About This Home
This charming townhome offers effortless living in the highly sought-after Home Town neighborhood of North Richland Hills, within the award-winning Birdville ISD. You’ll appreciate the prime location close to shopping, dining, and everyday conveniences. Inside, the home features 3 bedrooms, 2.5 bathrooms, and a 2-car garage, all arranged in a comfortable, open-concept layout perfect for both entertaining and unwinding. A flexible bonus space offers the ideal spot for a home office, playroom, or additional living area. Imagine strolling through this friendly community, greeting neighbors, and relaxing on your full front porch with a morning coffee or evening glass of wine. The fenced backyard with a cozy patio is perfect for grilling. Home Town is known for its charming atmosphere and fantastic amenities, including scenic walking trails, a lake and canals, and festive annual holiday events. Plus, the HOA makes life easy by covering front and backyard maintenance and landscaping. This is truly a wonderful place to call home.
Listing Agent
Keller Williams Realty Brokerage Phone: 817-455-9085 License #0612510 Listed on: 11/20/2025

Open House Schedule
-
Saturday, November 22, 202511:00 am to 1:00 pm11/22/2025 11:00:00 AM +00:0011/22/2025 1:00:00 PM +00:00Add to Calendar
-
Sunday, November 23, 202510:30 am to 12:30 pm11/23/2025 10:30:00 AM +00:0011/23/2025 12:30:00 PM +00:00Add to Calendar
Townhouse Details
Home Type
- Townhome
Est. Annual Taxes
- $7,291
Year Built
- Built in 2005
Lot Details
- 2,004 Sq Ft Lot
- Sprinkler System
HOA Fees
- $324 Monthly HOA Fees
Parking
- 2 Car Garage
- Rear-Facing Garage
- Garage Door Opener
Home Design
- Traditional Architecture
Interior Spaces
- 1,581 Sq Ft Home
- 2-Story Property
- Ceiling Fan
- Laundry in Utility Room
Kitchen
- Electric Range
- Microwave
- Dishwasher
- Disposal
Bedrooms and Bathrooms
- 3 Bedrooms
Home Security
Outdoor Features
- Patio
- Rain Gutters
- Front Porch
Schools
- Walkercrk Elementary School
- Birdville High School
Utilities
- Central Heating and Cooling System
- Heating System Uses Natural Gas
- Gas Water Heater
- Cable TV Available
Listing and Financial Details
- Legal Lot and Block 15 / A
- Assessor Parcel Number 40785351
Community Details
Overview
- Association fees include management, insurance, ground maintenance, maintenance structure
- Neighborhood Management, Inc. Association
- Home Town Nrh West Subdivision
Security
- Fire and Smoke Detector
Map
Home Values in the Area
Average Home Value in this Area
Tax History
| Year | Tax Paid | Tax Assessment Tax Assessment Total Assessment is a certain percentage of the fair market value that is determined by local assessors to be the total taxable value of land and additions on the property. | Land | Improvement |
|---|---|---|---|---|
| 2025 | $1,196 | $336,006 | $60,000 | $276,006 |
| 2024 | $1,196 | $336,006 | $60,000 | $276,006 |
| 2023 | $6,724 | $329,362 | $60,000 | $269,362 |
| 2022 | $6,706 | $278,668 | $40,000 | $238,668 |
| 2021 | $6,863 | $272,910 | $40,000 | $232,910 |
| 2020 | $6,239 | $245,189 | $40,000 | $205,189 |
| 2019 | $5,919 | $229,937 | $40,000 | $189,937 |
| 2018 | $2,589 | $204,318 | $40,000 | $164,318 |
| 2017 | $4,998 | $185,744 | $30,000 | $155,744 |
| 2016 | $4,626 | $171,936 | $30,000 | $141,936 |
| 2015 | $2,648 | $164,100 | $30,000 | $134,100 |
| 2014 | $2,648 | $164,100 | $30,000 | $134,100 |
Property History
| Date | Event | Price | List to Sale | Price per Sq Ft |
|---|---|---|---|---|
| 11/20/2025 11/20/25 | For Sale | $330,000 | -- | $209 / Sq Ft |
Purchase History
| Date | Type | Sale Price | Title Company |
|---|---|---|---|
| Vendors Lien | -- | None Available |
Mortgage History
| Date | Status | Loan Amount | Loan Type |
|---|---|---|---|
| Open | $125,000 | Fannie Mae Freddie Mac |
Source: North Texas Real Estate Information Systems (NTREIS)
MLS Number: 21115980
APN: 40785351
- 8020 Bridge St
- 6250 Shirley Dr
- 0 Mid Cities Blvd
- 6113 Cliffbrook Dr
- 6017 Avalon St
- 8240 Bridge St
- 5920 Pedernales Ridge
- 7696 Resting Mews Ln
- 8321 Bridge St
- 7717 Reis Ln
- 7713 Deaver Dr
- 7457 N College Cir
- 7800 Mockingbird Ln Unit 29
- 7800 Mockingbird Ln Unit 81
- 7800 Mockingbird Ln Unit 73
- 7800 Mockingbird Ln Unit 43
- 7800 Mockingbird Ln Unit 205
- 7632 Terry Dr
- 6201 Queens Path
- 6137 Marquita Mews
- 6250 Shirley Dr
- 7824 Cardinal Ct
- 8229 Pearl St
- 7725 Reis Ln
- 7717 Reis Ln
- 8601 Ice House Dr
- 7545 Regal Ln
- 7800 Irish Dr Unit 7832
- 7920 Limerick Ln Unit ID1346355P
- 7920 Limerick Ln Unit ID1019582P
- 7516 Deaver Dr
- 7501 Deaver Dr
- 8825 Redding St
- 8886 Ice House Dr
- 8341 Emerald Hills Way
- 7424 Jamie Renee Ln
- 7413 Bogart Dr
- 6100 Ashbury St
- 8408 Crystal Ln
- 7925 Lynda Ln
