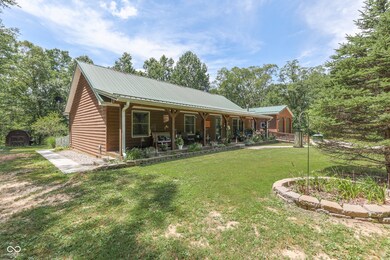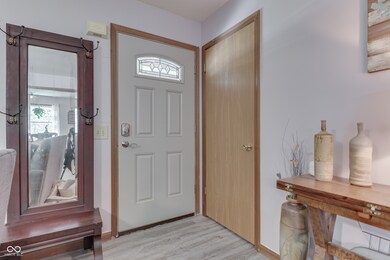
8058 Jonathans Ct Seymour, IN 47274
Highlights
- Updated Kitchen
- Deck
- Pole Barn
- Mature Trees
- Ranch Style House
- Covered patio or porch
About This Home
As of September 2024Quiet and peaceful living! This very well maintained ranch home offers a relaxing lifestyle on 4 wooded acres. The 50 x 6 covered full front porch will welcome your family, friends and create a wealth of memory making. Step into the great room onto new flooring. The free standing wood stove is a nice addition and will warm you right up! The light and bright eat in kitchen is large and offers new back splash, center island with breakfast bar. The oven range is Newer and offers air fry and convection features. Custom cabinetry with pull out trays make for easy storage, you'll love it! Large walk in pantry with washer dryer adjacent to the kitchen. The new flooring flows into the primary bedroom and is en-suite. Secondary bedrooms are good size or could serve as a home office. Relax in the sunroom by day or create a media room for family movie night, you choose. The rear deck overlooking the fenced in rear yard is perfect for morning coffee, family barbecues and watching The Brown County deer. The massive 32x24 garage can easily handle your cars, boats and storage. The 9 foot garage doors are an excellent feature, too. 2 additional outbuildings offer room for firewood, tools that don't get everyday usage, etc. The poured wall basement / cellar "bonus rooms' can be game rooms, wine cellars, you name it! This is a rare country living opportunity and is move in ready, but is perfectly located just 15 minutes from Columbus and Nashville. Cummins, Faurecia and Koorsen employment opportunities are excellent and are minutes from this home!!Don't miss out on 8058 Jonathans Ct!!
Last Agent to Sell the Property
Sweetwater Realty LLC Brokerage Email: jgatewood@sweetwaterrealty.com License #RB14045570
Co-Listed By
Sweetwater Realty LLC Brokerage Email: jgatewood@sweetwaterrealty.com License #RB14044308
Home Details
Home Type
- Single Family
Est. Annual Taxes
- $992
Year Built
- Built in 1996 | Remodeled
Lot Details
- 4.06 Acre Lot
- Cul-De-Sac
- Rural Setting
- Mature Trees
- Wooded Lot
HOA Fees
- $16 Monthly HOA Fees
Parking
- 4 Car Attached Garage
- Garage Door Opener
Home Design
- Ranch Style House
- Block Foundation
- Concrete Perimeter Foundation
Interior Spaces
- 1,850 Sq Ft Home
- Woodwork
- Paddle Fans
- Vinyl Clad Windows
- Entrance Foyer
- Combination Kitchen and Dining Room
- Unfinished Basement
- Basement Cellar
- Attic Access Panel
- Laundry on main level
Kitchen
- Updated Kitchen
- Eat-In Kitchen
- Breakfast Bar
- Convection Oven
- Electric Oven
- Microwave
Bedrooms and Bathrooms
- 3 Bedrooms
- 2 Full Bathrooms
Outdoor Features
- Deck
- Covered patio or porch
- Pole Barn
- Shed
- Outbuilding
Schools
- Brown County Junior High
- Brown County High School
Utilities
- Heat Pump System
- Heating System Powered By Leased Propane
- Liquid Propane Gas Water Heater
Community Details
- Venture Woods Subdivision
Listing and Financial Details
- Tax Lot 4-7-4
- Assessor Parcel Number 071604400114000003
- Seller Concessions Not Offered
Map
Home Values in the Area
Average Home Value in this Area
Property History
| Date | Event | Price | Change | Sq Ft Price |
|---|---|---|---|---|
| 09/12/2024 09/12/24 | Sold | $373,650 | -1.6% | $202 / Sq Ft |
| 08/10/2024 08/10/24 | Pending | -- | -- | -- |
| 07/27/2024 07/27/24 | Price Changed | $379,900 | -1.3% | $205 / Sq Ft |
| 07/02/2024 07/02/24 | For Sale | $384,900 | +35.1% | $208 / Sq Ft |
| 06/15/2021 06/15/21 | Sold | $285,000 | +11.5% | $160 / Sq Ft |
| 04/13/2021 04/13/21 | Pending | -- | -- | -- |
| 04/09/2021 04/09/21 | For Sale | $255,500 | -- | $143 / Sq Ft |
Tax History
| Year | Tax Paid | Tax Assessment Tax Assessment Total Assessment is a certain percentage of the fair market value that is determined by local assessors to be the total taxable value of land and additions on the property. | Land | Improvement |
|---|---|---|---|---|
| 2024 | $874 | $256,200 | $58,000 | $198,200 |
| 2023 | $874 | $243,700 | $45,300 | $198,400 |
| 2022 | $991 | $246,200 | $45,300 | $200,900 |
| 2021 | $484 | $181,700 | $35,300 | $146,400 |
| 2020 | $435 | $172,600 | $35,300 | $137,300 |
| 2019 | $426 | $170,400 | $35,300 | $135,100 |
| 2018 | $428 | $162,000 | $35,300 | $126,700 |
| 2017 | $426 | $160,300 | $35,300 | $125,000 |
| 2016 | $497 | $161,100 | $35,300 | $125,800 |
| 2014 | $427 | $164,500 | $35,300 | $129,200 |
| 2013 | $427 | $161,900 | $35,300 | $126,600 |
Mortgage History
| Date | Status | Loan Amount | Loan Type |
|---|---|---|---|
| Open | $373,650 | VA | |
| Previous Owner | $75,000 | Credit Line Revolving | |
| Previous Owner | $50,000 | Credit Line Revolving | |
| Previous Owner | $30,050 | Construction | |
| Previous Owner | $112,950 | No Value Available | |
| Previous Owner | $78,000 | No Value Available |
Deed History
| Date | Type | Sale Price | Title Company |
|---|---|---|---|
| Warranty Deed | $373,650 | First American Title | |
| Warranty Deed | -- | None Available | |
| Warranty Deed | -- | -- |
Similar Homes in Seymour, IN
Source: MIBOR Broker Listing Cooperative®
MLS Number: 21988337
APN: 07-16-04-400-114.000-003
- 00 Lutheran Lake Rd
- 0 W Mt Healthy Rd Unit MBR21884970
- 12980 W Mount Healthy Rd
- 12566 S Hillview Dr
- 12386 S Hillview Dr
- 00 Poplar Grove Rd
- 7275 Hamilton Creek Rd
- 10770 W 650 S
- 00 E McKinney Cemetery Rd
- 6675 Christianburg Rd
- 11015 S State Road 58
- 7116 Grandview Rd
- 7980 S State Road 135
- 6688 Bellsville Pike
- 9695 S Houston Rd
- 5944 Bellsville Pike
- 7021 Bellsville Pike
- 5846 Bellsville Pike
- 11000 N County Road 650 W
- 0 W Bellsville Pike Unit MBR22023619






