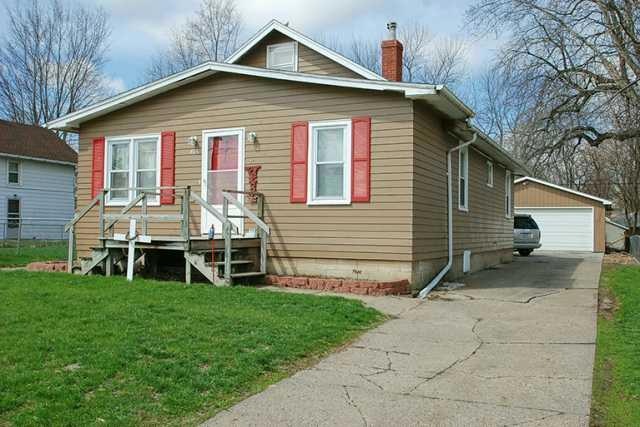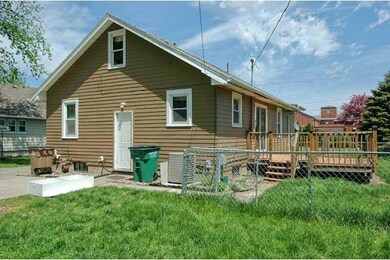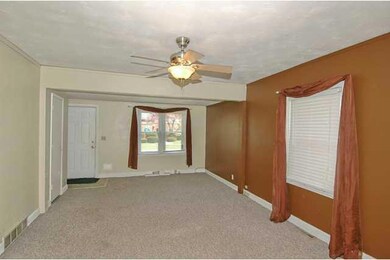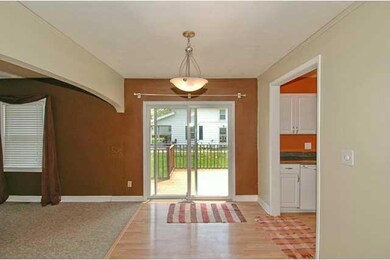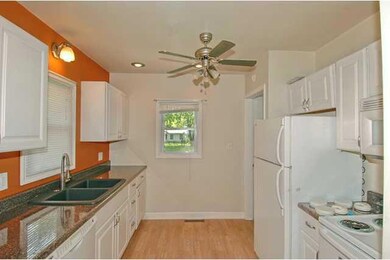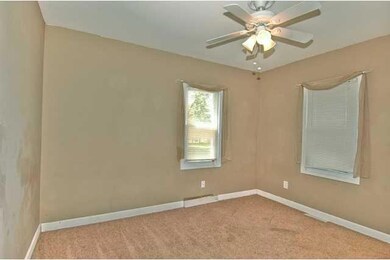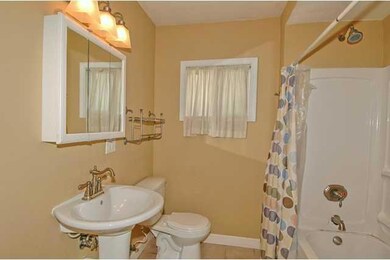806 8th St West Des Moines, IA 50265
Highlights
- Wood Flooring
- Forced Air Heating and Cooling System
- Dining Area
- Valley High School Rated A
About This Home
As of March 2021Valley Junction charmer! Over 1500 square feet, 3 bedrooms & updated! First floor features updated white kitchen w/newer countertops, brand new dishwasher & all appl stay! spacious dinette boasts hardwood floors & leads to oversized family room. Huge master bedroom Full bath, large 2nd bedroom. Finished attic has 3rd spacious bedroom. Open basement provides tons of storage, 1/2 bath and laundry area. Washer/Dryer are negotiable. Don't miss this oversized 2 car garage & huge lot. It's a walk to Hillside Elementary!
Last Buyer's Agent
Stephanie Asklof
BHHS First Realty Westown
Home Details
Home Type
- Single Family
Est. Annual Taxes
- $2,332
Year Built
- Built in 1938
Home Design
- Block Foundation
- Frame Construction
- Asphalt Shingled Roof
Interior Spaces
- 1,508 Sq Ft Home
- 1.5-Story Property
- Dining Area
- Stove
- Unfinished Basement
Flooring
- Wood
- Carpet
- Vinyl
Bedrooms and Bathrooms
Laundry
- Dryer
- Washer
Parking
- 2 Car Detached Garage
- Driveway
Additional Features
- 0.28 Acre Lot
- Forced Air Heating and Cooling System
Listing and Financial Details
- Assessor Parcel Number 32001091000000
Ownership History
Purchase Details
Purchase Details
Home Financials for this Owner
Home Financials are based on the most recent Mortgage that was taken out on this home.Purchase Details
Home Financials for this Owner
Home Financials are based on the most recent Mortgage that was taken out on this home.Purchase Details
Home Financials for this Owner
Home Financials are based on the most recent Mortgage that was taken out on this home.Purchase Details
Purchase Details
Home Financials for this Owner
Home Financials are based on the most recent Mortgage that was taken out on this home.Map
Home Values in the Area
Average Home Value in this Area
Purchase History
| Date | Type | Sale Price | Title Company |
|---|---|---|---|
| Quit Claim Deed | -- | None Listed On Document | |
| Warranty Deed | $185,000 | None Available | |
| Warranty Deed | $119,500 | None Available | |
| Warranty Deed | $118,000 | -- | |
| Interfamily Deed Transfer | -- | -- | |
| Corporate Deed | $79,500 | -- |
Mortgage History
| Date | Status | Loan Amount | Loan Type |
|---|---|---|---|
| Previous Owner | $179,450 | New Conventional | |
| Previous Owner | $107,000 | Future Advance Clause Open End Mortgage | |
| Previous Owner | $15,723 | Unknown | |
| Previous Owner | $118,000 | Fannie Mae Freddie Mac | |
| Previous Owner | $79,900 | Balloon |
Property History
| Date | Event | Price | Change | Sq Ft Price |
|---|---|---|---|---|
| 03/15/2021 03/15/21 | Sold | $185,000 | -2.6% | $123 / Sq Ft |
| 03/15/2021 03/15/21 | Pending | -- | -- | -- |
| 12/11/2020 12/11/20 | For Sale | $190,000 | +59.0% | $126 / Sq Ft |
| 07/11/2013 07/11/13 | Sold | $119,500 | -4.3% | $79 / Sq Ft |
| 07/11/2013 07/11/13 | Pending | -- | -- | -- |
| 04/15/2013 04/15/13 | For Sale | $124,900 | -- | $83 / Sq Ft |
Tax History
| Year | Tax Paid | Tax Assessment Tax Assessment Total Assessment is a certain percentage of the fair market value that is determined by local assessors to be the total taxable value of land and additions on the property. | Land | Improvement |
|---|---|---|---|---|
| 2024 | $3,290 | $207,600 | $68,700 | $138,900 |
| 2023 | $3,164 | $207,600 | $68,700 | $138,900 |
| 2022 | $3,124 | $172,700 | $59,300 | $113,400 |
| 2021 | $2,992 | $172,700 | $59,300 | $113,400 |
| 2020 | $2,944 | $157,800 | $53,900 | $103,900 |
| 2019 | $2,710 | $157,800 | $53,900 | $103,900 |
| 2018 | $2,712 | $140,800 | $47,300 | $93,500 |
| 2017 | $2,588 | $140,800 | $47,300 | $93,500 |
| 2016 | $2,526 | $130,900 | $43,400 | $87,500 |
| 2015 | $2,526 | $130,900 | $43,400 | $87,500 |
| 2014 | $2,364 | $125,500 | $40,800 | $84,700 |
Source: Des Moines Area Association of REALTORS®
MLS Number: 416114
APN: 320-01091000000
