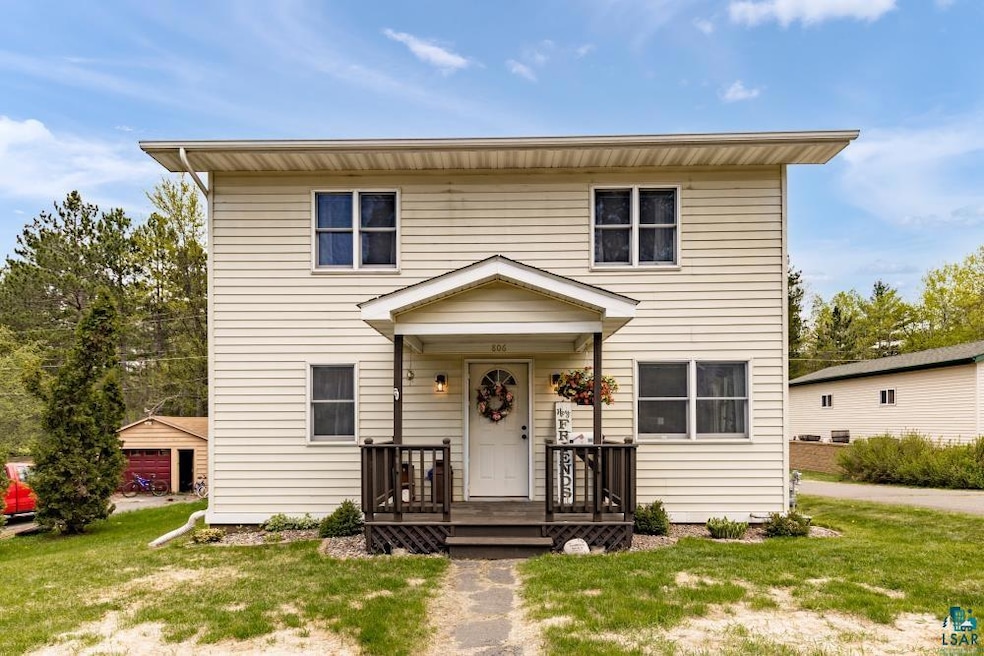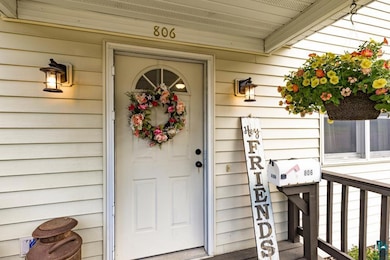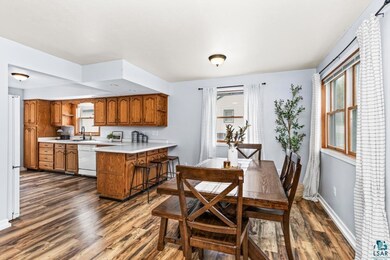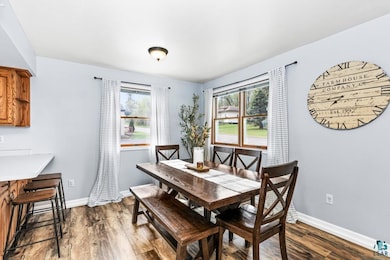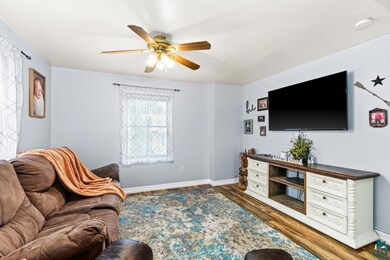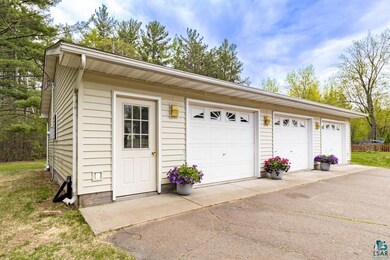
806 Allen St Cloquet, MN 55720
Estimated payment $1,960/month
Highlights
- Deck
- Traditional Architecture
- 3 Car Detached Garage
- Churchill Elementary School Rated A-
- No HOA
- Living Room
About This Home
If you've been searching for the perfect blend of space, style, and location—this home checks every box. Nestled on a rare double lot in a quiet Cloquet neighborhood, this property offers room to breathe and live the lifestyle you’ve been dreaming of. With 3 spacious bedrooms and 3 bathrooms, there’s plenty of room for everyone. The updated interior features fresh, modern touches that make the home feel welcoming and move-in ready from the moment you step inside. Love to entertain? The huge deck is made for gatherings, BBQs, or relaxing evenings under the stars. Plus, the spacious unfinished basement gives you tons of potential to customize. A major bonus: the 3-stall garage offers ample storage for vehicles, toys, tools, or your next project. And the location? It’s hard to beat. You’re just minutes from SuperOne for easy shopping, Cloquet Country Club for a round of golf, and local favorites like Carmen’s Restaurant. Add in quick access to parks, schools, and trails, and this home truly offers the best of small-town living with everyday convenience. Homes with this much to offer—and in a prime location—don’t last long. Schedule your showing today and see why this Cloquet gem is the perfect place to call home.
Home Details
Home Type
- Single Family
Est. Annual Taxes
- $4,421
Year Built
- Built in 1990
Lot Details
- 0.43 Acre Lot
- Lot Dimensions are 70 x 275
Parking
- 3 Car Detached Garage
Home Design
- Traditional Architecture
- Concrete Foundation
- Wood Frame Construction
- Vinyl Siding
Interior Spaces
- 2-Story Property
- Living Room
- Dining Room
- Partial Basement
Bedrooms and Bathrooms
- 3 Bedrooms
- Bathroom on Main Level
Outdoor Features
- Deck
Utilities
- Forced Air Heating and Cooling System
- Heating System Uses Natural Gas
Community Details
- No Home Owners Association
Listing and Financial Details
- Assessor Parcel Number 06-375-0540
Map
Home Values in the Area
Average Home Value in this Area
Tax History
| Year | Tax Paid | Tax Assessment Tax Assessment Total Assessment is a certain percentage of the fair market value that is determined by local assessors to be the total taxable value of land and additions on the property. | Land | Improvement |
|---|---|---|---|---|
| 2024 | $4,372 | $281,400 | $32,700 | $248,700 |
| 2023 | $4,372 | $270,800 | $32,700 | $238,100 |
| 2022 | $4,080 | $270,800 | $32,700 | $238,100 |
| 2021 | $4,006 | $218,300 | $28,400 | $189,900 |
| 2020 | $3,858 | $211,000 | $28,400 | $182,600 |
| 2019 | $4,052 | $202,900 | $28,400 | $174,500 |
| 2018 | $3,814 | $196,900 | $28,400 | $168,500 |
| 2017 | $3,614 | $185,000 | $28,400 | $156,600 |
| 2016 | $3,498 | $178,000 | $28,400 | $149,600 |
| 2015 | $3,194 | $170,800 | $28,400 | $142,400 |
| 2014 | -- | $170,800 | $28,400 | $142,400 |
| 2013 | -- | $170,800 | $28,400 | $142,400 |
Property History
| Date | Event | Price | Change | Sq Ft Price |
|---|---|---|---|---|
| 05/18/2025 05/18/25 | Pending | -- | -- | -- |
| 05/15/2025 05/15/25 | For Sale | $299,900 | -- | $201 / Sq Ft |
Purchase History
| Date | Type | Sale Price | Title Company |
|---|---|---|---|
| Warranty Deed | -- | -- | |
| Warranty Deed | $170,000 | Rels Title |
Mortgage History
| Date | Status | Loan Amount | Loan Type |
|---|---|---|---|
| Open | $155,000 | New Conventional | |
| Previous Owner | $166,920 | FHA | |
| Previous Owner | $115,400 | Credit Line Revolving |
Similar Homes in Cloquet, MN
Source: Lake Superior Area REALTORS®
MLS Number: 6119338
APN: 06-375-0540
