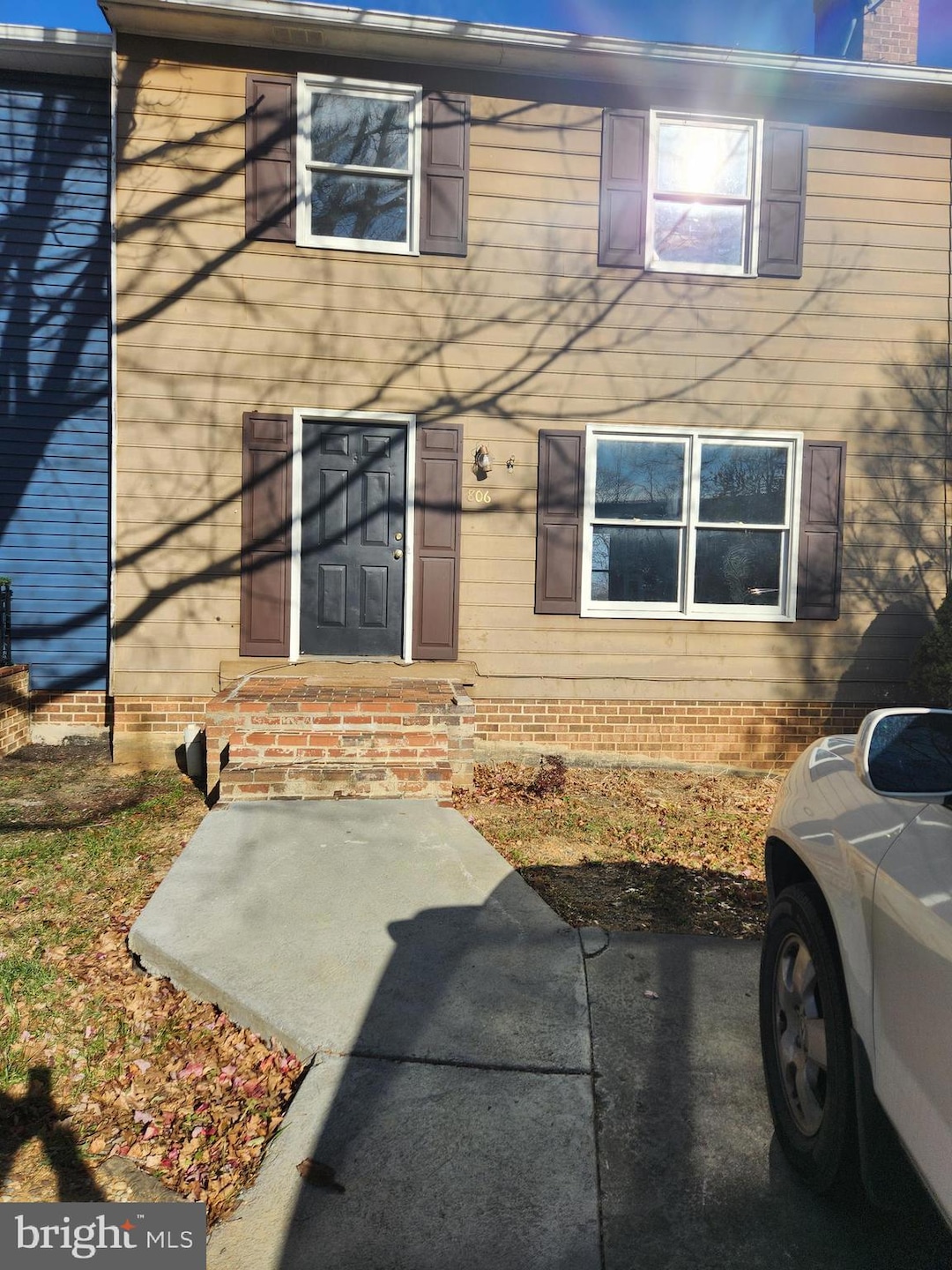
806 Appleseed Ct Winchester, VA 22601
Highlights
- Recreation Room
- 1 Fireplace
- Laundry Room
- Traditional Architecture
- No HOA
- Central Air
About This Home
As of August 2025Newly painted interior. This 3 bedroom, 1.5 bath townhouse with a large rec room in the lower level is located just where you want to be. Great community and so convenient to shopping and everyday life necessities.
Last Agent to Sell the Property
MarketPlace REALTY License #0225210838 Listed on: 12/24/2024
Townhouse Details
Home Type
- Townhome
Est. Annual Taxes
- $2,495
Year Built
- Built in 1981
Lot Details
- 4,339 Sq Ft Lot
Parking
- 2 Parking Spaces
Home Design
- Traditional Architecture
- Block Foundation
- Frame Construction
Interior Spaces
- Property has 2 Levels
- 1 Fireplace
- Dining Room
- Recreation Room
- Finished Basement
- Interior Basement Entry
- Laundry Room
Bedrooms and Bathrooms
- 3 Bedrooms
Utilities
- Central Air
- Heat Pump System
- Electric Water Heater
Community Details
- No Home Owners Association
- Orchard Hill Subdivision
Listing and Financial Details
- Tax Lot 13A
- Assessor Parcel Number 250-05- - 13A-
Ownership History
Purchase Details
Home Financials for this Owner
Home Financials are based on the most recent Mortgage that was taken out on this home.Purchase Details
Home Financials for this Owner
Home Financials are based on the most recent Mortgage that was taken out on this home.Similar Homes in Winchester, VA
Home Values in the Area
Average Home Value in this Area
Purchase History
| Date | Type | Sale Price | Title Company |
|---|---|---|---|
| Deed | $295,000 | Clear Title & Escrow Settlemen | |
| Deed | -- | None Available |
Mortgage History
| Date | Status | Loan Amount | Loan Type |
|---|---|---|---|
| Open | $280,250 | New Conventional | |
| Previous Owner | $160,000 | Credit Line Revolving | |
| Previous Owner | $65,000 | Credit Line Revolving | |
| Previous Owner | $82,000 | Unknown |
Property History
| Date | Event | Price | Change | Sq Ft Price |
|---|---|---|---|---|
| 08/13/2025 08/13/25 | Sold | $295,000 | -1.5% | $144 / Sq Ft |
| 06/06/2025 06/06/25 | Price Changed | $299,500 | -4.9% | $146 / Sq Ft |
| 04/28/2025 04/28/25 | Price Changed | $315,000 | -6.0% | $154 / Sq Ft |
| 01/04/2025 01/04/25 | Price Changed | $335,000 | -10.7% | $163 / Sq Ft |
| 12/24/2024 12/24/24 | For Sale | $375,000 | -- | $183 / Sq Ft |
Tax History Compared to Growth
Tax History
| Year | Tax Paid | Tax Assessment Tax Assessment Total Assessment is a certain percentage of the fair market value that is determined by local assessors to be the total taxable value of land and additions on the property. | Land | Improvement |
|---|---|---|---|---|
| 2025 | -- | $341,000 | $60,000 | $281,000 |
| 2024 | $2,494 | $300,500 | $60,000 | $240,500 |
| 2023 | $2,494 | $300,500 | $60,000 | $240,500 |
| 2022 | $2,145 | $230,600 | $60,000 | $170,600 |
| 2021 | $2,145 | $230,600 | $60,000 | $170,600 |
| 2020 | $1,983 | $213,200 | $60,000 | $153,200 |
| 2019 | $1,983 | $213,200 | $60,000 | $153,200 |
| 2018 | $1,807 | $198,600 | $60,000 | $138,600 |
| 2017 | $1,807 | $198,600 | $60,000 | $138,600 |
| 2016 | $1,807 | $198,600 | $60,000 | $138,600 |
| 2015 | $1,807 | $198,600 | $60,000 | $138,600 |
| 2014 | $1,740 | $183,200 | $60,000 | $123,200 |
Agents Affiliated with this Home
-
Joan Donald

Seller's Agent in 2025
Joan Donald
MarketPlace REALTY
(540) 247-5153
7 in this area
18 Total Sales
-
Kaitlyn Behr

Buyer's Agent in 2025
Kaitlyn Behr
RE/MAX
(540) 336-9766
93 in this area
186 Total Sales
Map
Source: Bright MLS
MLS Number: VAWI2006948
APN: 250-05-13A
- 616 Cedar Creek Grade
- 718 Chelsea Dr
- 908 Cedar Creek Grade
- 2301 Tower Ave
- Lot 3 Cedar Creek Grade
- Lot 6 Cedar Creek Grade
- 1950 Melvor Ln
- TBB Monteith Dr Unit BEDFORD II
- HOMESITE 114 Monteith Dr
- HOMESITE 115 Monteith Dr
- 114 Trellis View Ln
- 109 Trellis View Ln
- FREEPORT DUPLEX Plan at Willow Run
- DOVER Plan at Willow Run
- CLIFTON Plan at Willow Run
- BRISTOL Plan at Willow Run
- AZALEA Plan at Willow Run
- 113 Trellis View Ln
- 111 Trellis View Ln
- 2321 Stoneridge Rd






