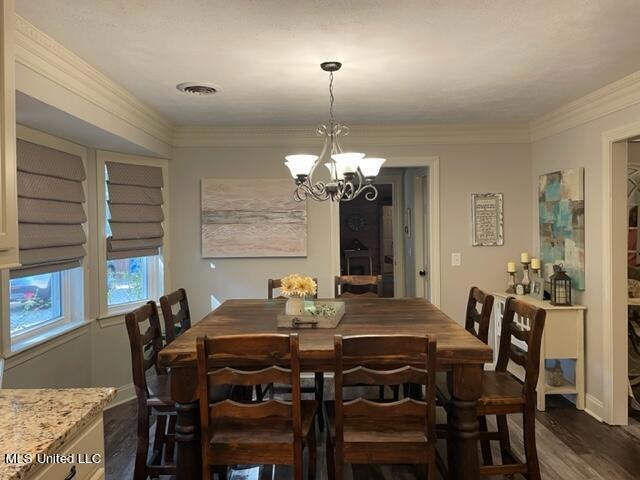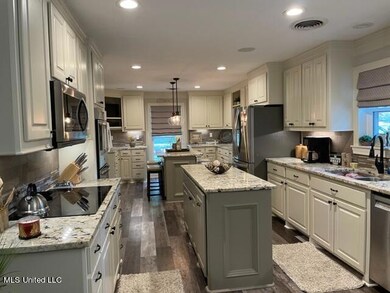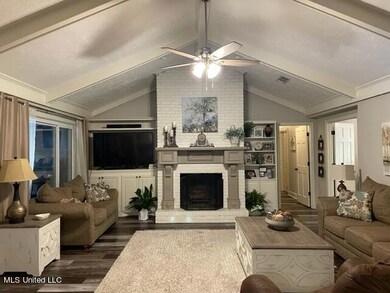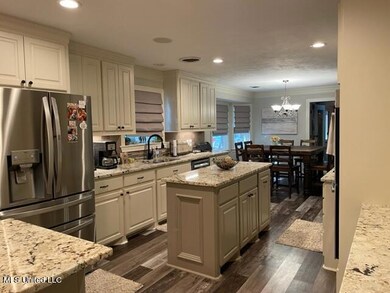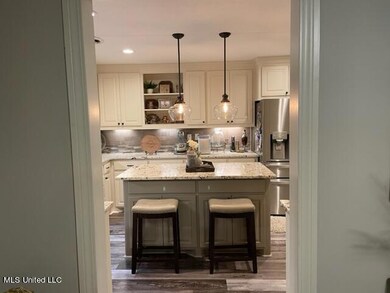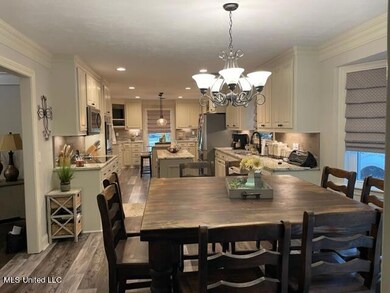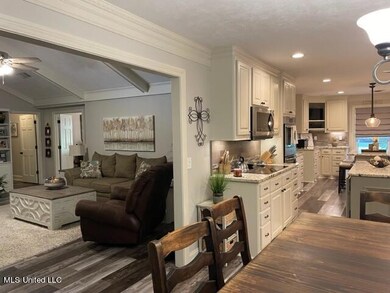
806 Audubon Point Dr Brandon, MS 39047
Estimated Value: $348,000 - $416,577
Highlights
- Private Pool
- Fireplace in Bathroom
- Vaulted Ceiling
- Oakdale Elementary School Rated A
- Deck
- Ranch Style House
About This Home
As of November 2023REDUCED!!! Sellers want to move this home to a lucky buyer!!! Welcome to 806 Audubon Point Dr! This home has 4 bedrooms, 2 baths, formal entry, formal dining that is being used as an office with builtins. The den has a vaulted ceiling with beams and a fireplace. The kitchen is an entertainers delight. With stainless appliances and 2 islands. Granite countertops and tons of cabinet storage. Then there is the game room overlooking the inground pool. Owners have remodeled with so many extras in this home that you just have to see! If you like to entertain family and friends, this is the home for you!
Home Details
Home Type
- Single Family
Est. Annual Taxes
- $1,609
Year Built
- Built in 1979
Lot Details
- 0.4 Acre Lot
- Privacy Fence
- Wood Fence
- Back Yard Fenced
Home Design
- Ranch Style House
- Brick Exterior Construction
- Slab Foundation
- Architectural Shingle Roof
- Wood Siding
- Concrete Perimeter Foundation
Interior Spaces
- 3,223 Sq Ft Home
- Built-In Features
- Built-In Desk
- Beamed Ceilings
- Vaulted Ceiling
- Ceiling Fan
- Recessed Lighting
- Multiple Fireplaces
- Wood Burning Fireplace
- Vinyl Clad Windows
- Insulated Windows
- Double Door Entry
- Sliding Doors
- Insulated Doors
- Great Room with Fireplace
- Storage
- Pull Down Stairs to Attic
Kitchen
- Eat-In Kitchen
- Breakfast Bar
- Walk-In Pantry
- Self-Cleaning Oven
- Built-In Electric Range
- Recirculated Exhaust Fan
- Microwave
- Kitchen Island
- Granite Countertops
- Built-In or Custom Kitchen Cabinets
- Disposal
Flooring
- Carpet
- Luxury Vinyl Tile
Bedrooms and Bathrooms
- 4 Bedrooms
- Dual Closets
- Walk-In Closet
- 2 Full Bathrooms
- Fireplace in Bathroom
- Double Vanity
- Hydromassage or Jetted Bathtub
- Bathtub Includes Tile Surround
- Walk-in Shower
Laundry
- Laundry Room
- Laundry on main level
- Washer and Electric Dryer Hookup
Home Security
- Carbon Monoxide Detectors
- Fire and Smoke Detector
Parking
- 3 Parking Spaces
- No Garage
- Driveway
Outdoor Features
- Private Pool
- Deck
- Exterior Lighting
- Outbuilding
- Rain Gutters
- Slab Porch or Patio
Schools
- Highland Bluff Elm Elementary School
- Northwest Rankin Middle School
- Northwest Rankin High School
Utilities
- Central Heating and Cooling System
- Heating System Uses Natural Gas
- Mini Split Heat Pump
- Natural Gas Connected
- Water Heater
- High Speed Internet
- Cable TV Available
Community Details
- No Home Owners Association
- Audubon Point Subdivision
Listing and Financial Details
- Assessor Parcel Number H12h-000003-01490
Similar Homes in Brandon, MS
Home Values in the Area
Average Home Value in this Area
Mortgage History
| Date | Status | Borrower | Loan Amount |
|---|---|---|---|
| Closed | Dennison Dan | $343,000 | |
| Closed | Dennison Dan | $429,000 | |
| Closed | Humphries Laura Ann | $806,722 | |
| Closed | Humphries Laura Ann | $140,000 | |
| Closed | Humphries Laura A | $150,000 | |
| Closed | Humphries Laura | $25,000 | |
| Closed | Humphries Laura | $126,350 |
Property History
| Date | Event | Price | Change | Sq Ft Price |
|---|---|---|---|---|
| 11/09/2023 11/09/23 | Sold | -- | -- | -- |
| 10/09/2023 10/09/23 | Pending | -- | -- | -- |
| 08/22/2023 08/22/23 | Price Changed | $469,900 | -5.9% | $146 / Sq Ft |
| 08/06/2023 08/06/23 | For Sale | $499,500 | +185.4% | $155 / Sq Ft |
| 06/29/2012 06/29/12 | Sold | -- | -- | -- |
| 05/24/2012 05/24/12 | Pending | -- | -- | -- |
| 03/01/2011 03/01/11 | For Sale | $175,000 | -- | $54 / Sq Ft |
Tax History Compared to Growth
Tax History
| Year | Tax Paid | Tax Assessment Tax Assessment Total Assessment is a certain percentage of the fair market value that is determined by local assessors to be the total taxable value of land and additions on the property. | Land | Improvement |
|---|---|---|---|---|
| 2024 | $1,982 | $21,186 | $0 | $0 |
| 2023 | $1,635 | $17,971 | $0 | $0 |
| 2022 | $1,609 | $17,971 | $0 | $0 |
| 2021 | $1,609 | $17,971 | $0 | $0 |
| 2020 | $1,609 | $17,971 | $0 | $0 |
| 2019 | $1,460 | $16,149 | $0 | $0 |
| 2018 | $1,427 | $16,149 | $0 | $0 |
| 2017 | $1,427 | $16,149 | $0 | $0 |
| 2016 | $1,307 | $15,756 | $0 | $0 |
| 2015 | $1,307 | $15,756 | $0 | $0 |
| 2014 | $1,273 | $15,756 | $0 | $0 |
| 2013 | -- | $15,756 | $0 | $0 |
Agents Affiliated with this Home
-
Francis Parker

Seller's Agent in 2023
Francis Parker
Maselle & Associates Inc
(601) 317-9923
19 Total Sales
-
Chadrick Odie

Buyer's Agent in 2023
Chadrick Odie
Real Broker
(601) 455-0101
56 Total Sales
-
C
Buyer's Agent in 2023
Chad Odie
eXp Realty
-
Nathan Holditch

Seller's Agent in 2012
Nathan Holditch
Front Gate Realty LLC
(601) 624-3129
76 Total Sales
Map
Source: MLS United
MLS Number: 4055278
APN: H12H-000003-01490
- 802 Audubon Point Dr
- 703 Audubon Point Dr
- 100 Sandpiper Rd
- 215 Swallow Dr
- 1109 Martin Dr
- 110 Stonington Ct
- 105 Paradise Point Dr
- 205 Audubon Point Dr
- 505 Castaway Cir
- 272 Disciple Dr
- 401 Fallen Acorn Cir
- 1414 Rudder Way
- 1411 Rudder Way
- 408 Calvary Crossing
- 420 Freedom Ring Dr
- 340 Freedom Ring Dr
- 320 Freedom Ring Dr
- 2011 Freedom Ring Dr
- 211 Magnolia Trail
- 0 Arrowhead Trail Unit 4081131
- 806 Audubon Point Dr
- 808 Audubon Point Dr
- 804 Audubon Point Dr
- 810 Audubon Point Dr
- 120 Swallow Dr
- 805 Audubon Point Dr
- 807 Audubon Point Dr
- 803 Audubon Point Dr
- 122 Swallow Dr
- 809 Audubon Point Dr
- 118 Swallow Dr
- 800 Audubon Point Dr
- 812 Audubon Point Dr
- 801 Audubon Point Dr
- 124 Swallow Dr
- 811 Audubon Point Dr
- 116 Swallow Dr
- 704 Audubon Point Dr
- 102 Falcon Ct
- 126 Swallow Dr
