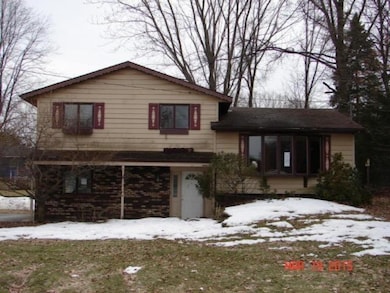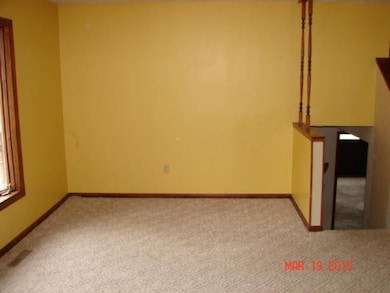
806 Chateau Dr Portage, MI 49002
Estimated Value: $211,000 - $236,825
Highlights
- Wood Flooring
- 2 Car Attached Garage
- Shed
- Portage Central Middle School Rated A-
- Living Room
- Forced Air Heating and Cooling System
About This Home
As of August 2015Call Ron Mallernee At (269)209-8027 Or Laurie Paul At (269)317-2324 For More Information. This 3 Bedroom, 2 Bath Tri-level Is Located On A Double Lot At The End Of A Quiet Street In Portage Schools. This Home Offers Lots Of Natural Light Throughout. The Main Floor Has A Full Bath, Large Living Room, Kitchen, Dining Room And Family Room With Fireplace With Built In Shelves And French Doors To Back Deck. The Upper Level Offers 3 Bedrooms And A Bath. The Lower Level Has A Large Laundry Area And Possible Rec Room. **HUD Homes Sold AS-IS. WWW.CITYSIDECORP.COM OR WWW.HUDHOMESTORE.COM For Bidding Info. FHA Case# 263-431474 - Insurability Code (UI)
Lead Based Paint Notices Online To Sign.
Home Details
Home Type
- Single Family
Year Built
- Built in 1979
Lot Details
- 0.29 Acre Lot
- Lot Dimensions are 100 x 128
Parking
- 2 Car Attached Garage
Home Design
- Brick Exterior Construction
- Composition Roof
- Aluminum Siding
Interior Spaces
- 1,418 Sq Ft Home
- 2-Story Property
- Ceiling Fan
- Insulated Windows
- Family Room with Fireplace
- Living Room
- Wood Flooring
- Basement
Kitchen
- Range
- Microwave
- Dishwasher
Bedrooms and Bathrooms
- 3 Bedrooms
- 2 Full Bathrooms
Outdoor Features
- Shed
- Storage Shed
Utilities
- Forced Air Heating and Cooling System
- Heating System Uses Natural Gas
- Well
- Water Softener is Owned
Listing and Financial Details
- REO, home is currently bank or lender owned
Ownership History
Purchase Details
Purchase Details
Purchase Details
Home Financials for this Owner
Home Financials are based on the most recent Mortgage that was taken out on this home.Purchase Details
Purchase Details
Purchase Details
Home Financials for this Owner
Home Financials are based on the most recent Mortgage that was taken out on this home.Similar Homes in Portage, MI
Home Values in the Area
Average Home Value in this Area
Purchase History
| Date | Buyer | Sale Price | Title Company |
|---|---|---|---|
| Vergunst Simonia | -- | None Available | |
| Vergunst Simonia | $152,000 | Chicago Title Of Mi Inc | |
| Blok Jacob | $79,000 | Nations Title Agency | |
| The Secretary Of Housing & Urban Develop | -- | None Available | |
| Wells Fargo Bank Na | $97,500 | None Available | |
| Yeager Jesse R | $131,700 | Chicago Title |
Mortgage History
| Date | Status | Borrower | Loan Amount |
|---|---|---|---|
| Previous Owner | Blok Jacob | $63,200 | |
| Previous Owner | Yeager Jesse R | $130,667 |
Property History
| Date | Event | Price | Change | Sq Ft Price |
|---|---|---|---|---|
| 08/26/2015 08/26/15 | Sold | $79,000 | +16.2% | $56 / Sq Ft |
| 07/10/2015 07/10/15 | Pending | -- | -- | -- |
| 07/08/2015 07/08/15 | For Sale | $68,000 | -- | $48 / Sq Ft |
Tax History Compared to Growth
Tax History
| Year | Tax Paid | Tax Assessment Tax Assessment Total Assessment is a certain percentage of the fair market value that is determined by local assessors to be the total taxable value of land and additions on the property. | Land | Improvement |
|---|---|---|---|---|
| 2024 | $3,518 | $100,500 | $0 | $0 |
| 2023 | $3,353 | $86,100 | $0 | $0 |
| 2022 | $3,623 | $84,500 | $0 | $0 |
| 2021 | $3,502 | $77,300 | $0 | $0 |
| 2020 | $2,592 | $73,700 | $0 | $0 |
| 2019 | $233 | $56,600 | $0 | $0 |
| 2018 | $0 | $58,700 | $0 | $0 |
| 2017 | $0 | $63,900 | $0 | $0 |
| 2016 | -- | $57,400 | $0 | $0 |
| 2015 | -- | $56,100 | $0 | $0 |
| 2014 | -- | $52,600 | $0 | $0 |
Agents Affiliated with this Home
-
Ron Mallernee
R
Seller's Agent in 2015
Ron Mallernee
Homestyle Realty
(269) 660-0033
28 Total Sales
-
Laurinda Mallernee
L
Seller Co-Listing Agent in 2015
Laurinda Mallernee
Homestyle Realty
(269) 317-2324
28 Total Sales
-
Jason DeVries
J
Buyer's Agent in 2015
Jason DeVries
Keller Williams Kalamazoo Market Center
(269) 271-3510
19 Total Sales
Map
Source: Southwestern Michigan Association of REALTORS®
MLS Number: 15013341
APN: 10-04200-218-O
- 806 Ludgate Ln
- 8131 Lorac St
- 8118 Bruning St
- 8237 Lovers Ln
- 1523 Applecroft Ave
- 419 Larkspur Ave
- 503 Marigold Ave
- 1137 Blue Brook Ln
- 7313 S Westnedge Ave
- 7243 S Westnedge Ave
- 7324 Quail St
- 1912 E Centre Ave
- 504 W Centre Ave
- 1903 Pleasant Dr
- 120 Marigold Ave
- 8536 Lovers Ln
- 416 Barberry Ave
- 1511 Lake Ave
- 1905 Lauralwood Ave
- 1511 Forest Dr






