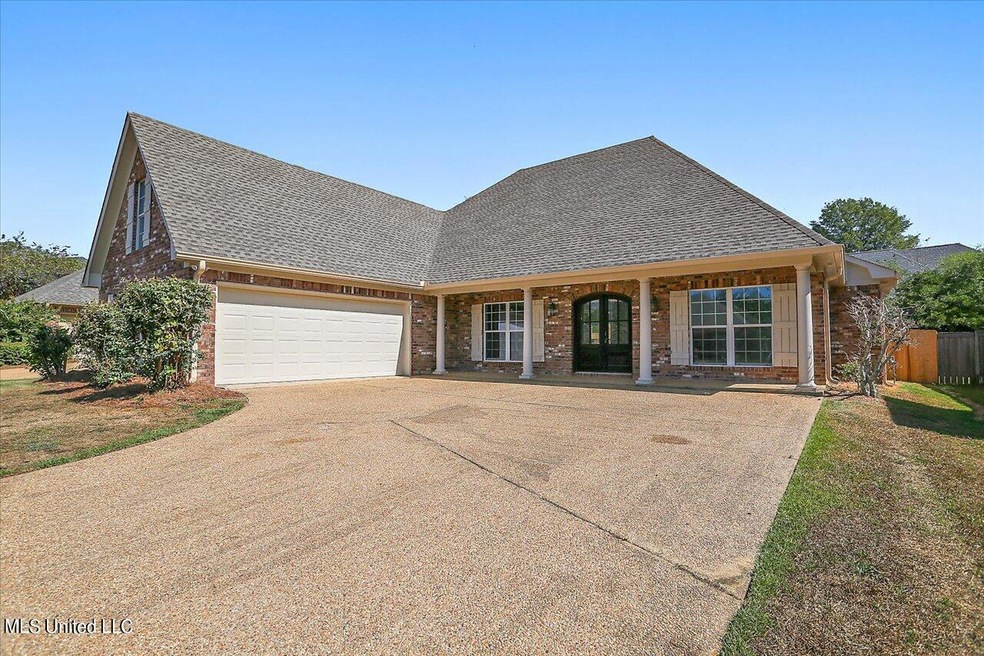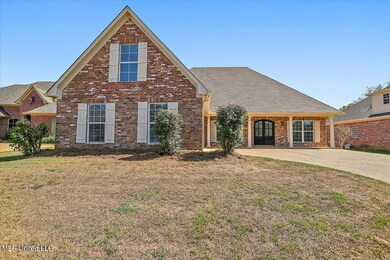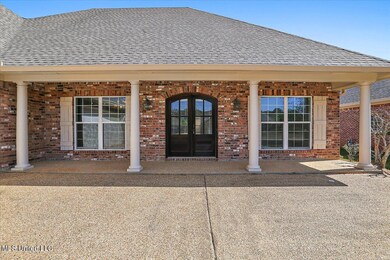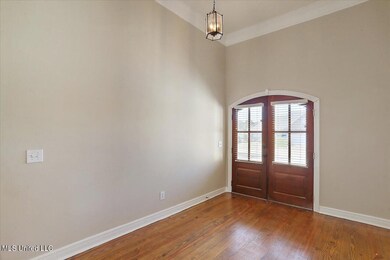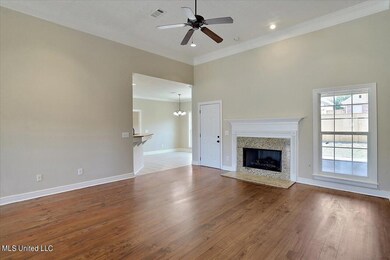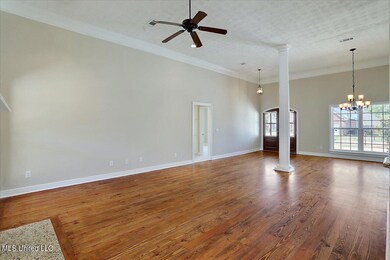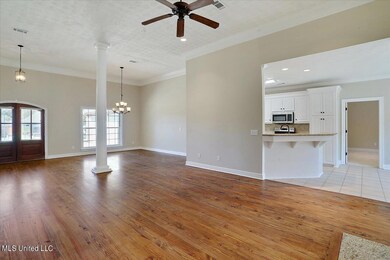
806 Highland Ct Brandon, MS 39047
Estimated Value: $368,000 - $386,000
Highlights
- Multiple Fireplaces
- Traditional Architecture
- Granite Countertops
- Highland Bluff Elementary School Rated A-
- Wood Flooring
- Walk-In Pantry
About This Home
As of March 2024Need space and room? You need to see this 5 Bedrooms and 4 Full Baths in Hidden Hills Subdivision. This home features large great-room with formal dining, eat-in kitchen with breakfast bar, new appliances, new paint inside and out, new carpet, new roof and new HVAC units. Off the kitchen is a nice size laundry room and stairs that lead up to the 5th bedroom with private bath or BONUS room. Primary suite is roomy and features a great attached bath suite with dual sinks and double closets, three nice-size bedrooms and two baths on the other side of the house. Large neighborhood pool. Only minutes away from shopping and schools. This is a Fannie Mae Home Path property.
Last Agent to Sell the Property
Maselle & Associates Inc License #S28465 Listed on: 02/24/2024
Home Details
Home Type
- Single Family
Est. Annual Taxes
- $4,623
Year Built
- Built in 2002
Lot Details
- 8,712 Sq Ft Lot
- Privacy Fence
- Wood Fence
- Back Yard Fenced
Parking
- 2 Car Attached Garage
Home Design
- Traditional Architecture
- Brick Exterior Construction
- Slab Foundation
- Architectural Shingle Roof
Interior Spaces
- 2,826 Sq Ft Home
- 1.5-Story Property
- Ceiling Fan
- Multiple Fireplaces
- Gas Log Fireplace
- Insulated Windows
Kitchen
- Eat-In Kitchen
- Breakfast Bar
- Walk-In Pantry
- Self-Cleaning Oven
- Built-In Range
- Dishwasher
- Granite Countertops
- Disposal
Flooring
- Wood
- Carpet
- Ceramic Tile
Bedrooms and Bathrooms
- 5 Bedrooms
- Dual Closets
- Walk-In Closet
- 4 Full Bathrooms
- Double Vanity
Schools
- Northwest Elementry Elementary School
- Northwest Rankin Middle School
- Northwest Rankin High School
Utilities
- Cooling System Powered By Gas
- Central Heating and Cooling System
- Heating System Uses Natural Gas
- Water Heater
- Cable TV Available
Community Details
- Property has a Home Owners Association
- Association fees include ground maintenance
- Hidden Hills Subdivision
- The community has rules related to covenants, conditions, and restrictions
Listing and Financial Details
- Assessor Parcel Number H11l-000009-00670
Ownership History
Purchase Details
Home Financials for this Owner
Home Financials are based on the most recent Mortgage that was taken out on this home.Purchase Details
Purchase Details
Purchase Details
Purchase Details
Home Financials for this Owner
Home Financials are based on the most recent Mortgage that was taken out on this home.Similar Homes in Brandon, MS
Home Values in the Area
Average Home Value in this Area
Purchase History
| Date | Buyer | Sale Price | Title Company |
|---|---|---|---|
| Sutton Charles J | $379,900 | Liberty Title | |
| Federal National Mortgage Association | -- | None Listed On Document | |
| Reo Acquisition I Llc | -- | None Listed On Document | |
| Ditech Financial Llc | -- | None Available | |
| Brown Edwin | -- | -- |
Mortgage History
| Date | Status | Borrower | Loan Amount |
|---|---|---|---|
| Open | Sutton Charles J | $379,900 | |
| Previous Owner | Brown Edwin | $236,000 | |
| Previous Owner | Brown Edwin | $225,022 |
Property History
| Date | Event | Price | Change | Sq Ft Price |
|---|---|---|---|---|
| 03/31/2024 03/31/24 | Sold | -- | -- | -- |
| 02/23/2024 02/23/24 | Pending | -- | -- | -- |
| 02/23/2024 02/23/24 | Off Market | -- | -- | -- |
| 02/02/2024 02/02/24 | Price Changed | $379,900 | -3.9% | $134 / Sq Ft |
| 01/03/2024 01/03/24 | Price Changed | $395,500 | -2.5% | $140 / Sq Ft |
| 11/28/2023 11/28/23 | Price Changed | $405,500 | -4.7% | $143 / Sq Ft |
| 10/24/2023 10/24/23 | For Sale | $425,500 | -- | $151 / Sq Ft |
Tax History Compared to Growth
Tax History
| Year | Tax Paid | Tax Assessment Tax Assessment Total Assessment is a certain percentage of the fair market value that is determined by local assessors to be the total taxable value of land and additions on the property. | Land | Improvement |
|---|---|---|---|---|
| 2024 | $4,704 | $43,674 | $0 | $0 |
| 2023 | $4,688 | $43,529 | $0 | $0 |
| 2022 | $4,623 | $43,529 | $0 | $0 |
| 2021 | $4,623 | $43,529 | $0 | $0 |
| 2020 | $4,623 | $43,529 | $0 | $0 |
| 2019 | $4,231 | $38,831 | $0 | $0 |
| 2018 | $4,154 | $38,831 | $0 | $0 |
| 2017 | $4,154 | $38,831 | $0 | $0 |
| 2016 | $3,886 | $38,114 | $0 | $0 |
| 2015 | $3,886 | $38,114 | $0 | $0 |
| 2014 | $3,805 | $38,114 | $0 | $0 |
| 2013 | $3,805 | $38,114 | $0 | $0 |
Agents Affiliated with this Home
-
Cindy Robertson
C
Seller's Agent in 2024
Cindy Robertson
Maselle & Associates Inc
(601) 331-5599
67 Total Sales
-
Dale Amason

Buyer's Agent in 2024
Dale Amason
RE/MAX
(601) 506-1835
58 Total Sales
Map
Source: MLS United
MLS Number: 4062285
APN: H11L-000009-00670
- 508 Springhill Crossing
- 454 Glendale Place
- 115 Westlake Dr
- 435 Glendale Place
- 231 Greenfield Place
- 209 Greenfield Place
- 672 Hidden Hills Crossing
- 408 Millrun Rd
- 0 Grants Ferry Rd Unit Part 1 330227
- 0 Juniors Crossing Unit 4108565
- 202 Amethyst Dr
- 277 Azalea Ct
- 286 Azalea Ct
- 290 Azalea Ct
- 128 Amethyst Ln
- 601 Emerald Ct
- 212 Overland Ln
- 103 Fairfax Cir Unit B
- 111 Emerald Dr
- 0 Arrowhead Trail Unit 4081131
- 806 Highland Ct
- 808 Highland Ct
- 804 Highland Ct
- 531 Eastside Cove
- 535 Eastside Cove
- 802 Highland Ct
- 810 Highland Ct
- 539 Eastside Cove
- 527 Eastside Cove
- 807 Highland Ct
- 543 Eastside Cove
- 811 Highland Ct
- 812 Highland Ct
- 547 Eastside Cove
- 635 Overlook Point
- 547 Eastside Dr
- 505 Eastside Cove
- 815 Highland Ct
- 814 Highland Ct
- 726 Highland Place
