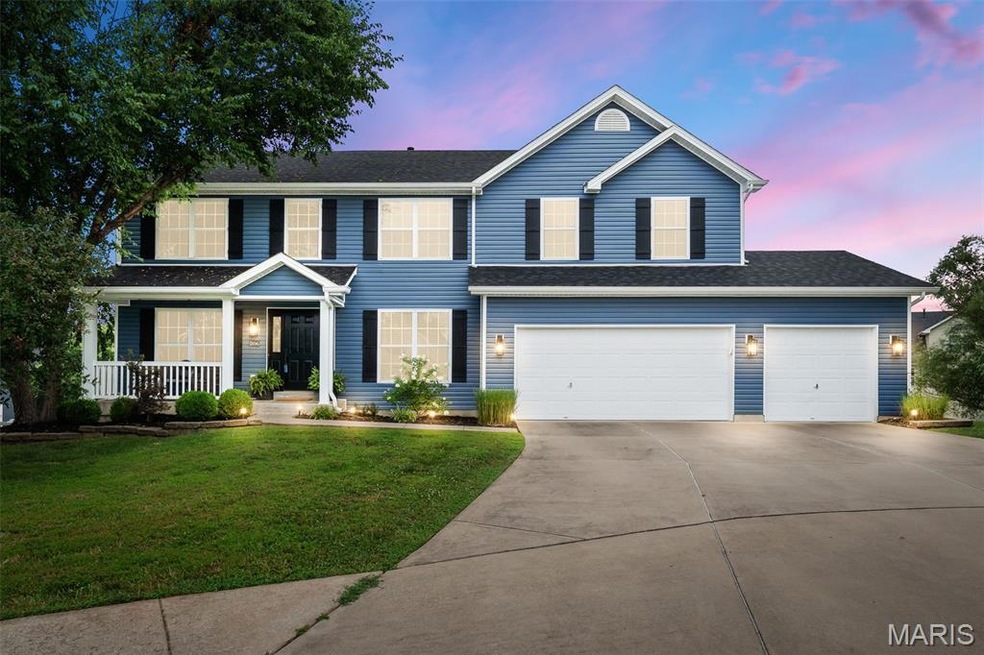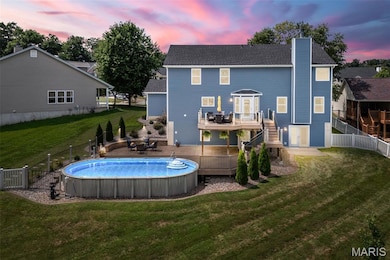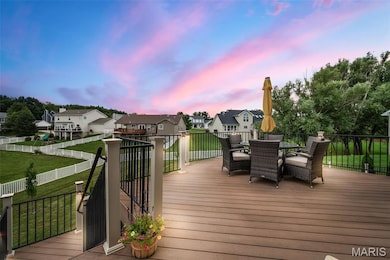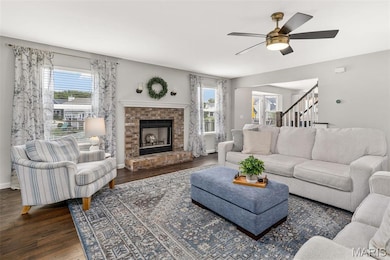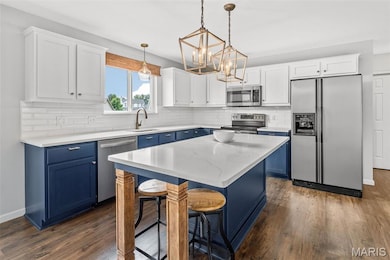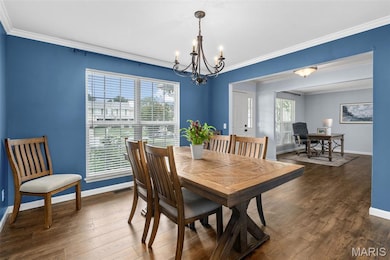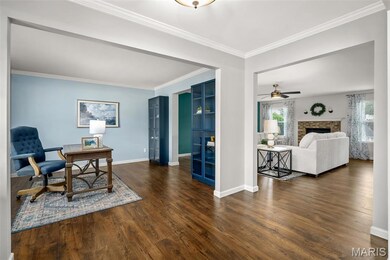
806 Linville Ct Wentzville, MO 63385
Estimated payment $2,756/month
Highlights
- Above Ground Pool
- Deck
- Porch
- Heritage Primary School Rated A-
- 1 Fireplace
- 3 Car Attached Garage
About This Home
This stunning 4-bed, 4-bath home offers over 3,000 sq ft of beautifully updated living space, perfect for both entertaining and everyday comfort. The modern kitchen is the centerpiece, featuring sleek cabinetry, expansive solid-surface counters, a large eat-in island, and an open layout that flows effortlessly into the main living area, all bathed in natural light with all the windows. Rich flooring and designer finishes add elegance throughout. A formal dining room and home office offer flexible living spaces. Upstairs, 3 generous bedrooms, a full bathroom, a large master suite, a master bathroom, and a spacious bonus room that offers the perfect spot for a playroom, movie room, sitting room, or kids' retreat. Step outside to your private backyard retreat — a fully fenced oasis with a sparkling pool, composite deck, and spacious patio, perfect for summer barbecues, relaxing evenings, or gatherings with friends and family. Don't forget about the unfinished walk-out basement, which features a full bathroom and ample space awaiting your dreams. This move-in-ready home offers style and function in a highly sought-after location near top schools, parks, and shopping. Don’t miss the opportunity to make this exceptional property yours!
Home Details
Home Type
- Single Family
Est. Annual Taxes
- $4,727
Year Built
- Built in 2005
Lot Details
- 0.35 Acre Lot
HOA Fees
- $8 Monthly HOA Fees
Parking
- 3 Car Attached Garage
Home Design
- House
- Concrete Perimeter Foundation
Interior Spaces
- 3,078 Sq Ft Home
- 2-Story Property
- 1 Fireplace
- Laminate Flooring
- Unfinished Basement
- Basement Ceilings are 8 Feet High
Kitchen
- Microwave
- Dishwasher
- Disposal
Bedrooms and Bathrooms
- 4 Bedrooms
Pool
- Above Ground Pool
- Pool Liner
Outdoor Features
- Deck
- Patio
- Exterior Lighting
- Porch
Schools
- Heritage Elem. Elementary School
- Wentzville Middle School
- Holt Sr. High School
Utilities
- Forced Air Heating and Cooling System
- Single-Phase Power
- Cable TV Available
Community Details
- Association fees include ground maintenance, management
- Stone Ridge Canyon Association
Listing and Financial Details
- Assessor Parcel Number 4-0010-9518-00-0257.0000000
Map
Home Values in the Area
Average Home Value in this Area
Tax History
| Year | Tax Paid | Tax Assessment Tax Assessment Total Assessment is a certain percentage of the fair market value that is determined by local assessors to be the total taxable value of land and additions on the property. | Land | Improvement |
|---|---|---|---|---|
| 2023 | $4,727 | $68,333 | $0 | $0 |
| 2022 | $4,115 | $55,351 | $0 | $0 |
| 2021 | $4,119 | $55,351 | $0 | $0 |
| 2020 | $4,098 | $52,799 | $0 | $0 |
| 2019 | $3,829 | $52,799 | $0 | $0 |
| 2018 | $3,844 | $50,492 | $0 | $0 |
| 2017 | $3,844 | $50,492 | $0 | $0 |
| 2016 | $3,468 | $43,586 | $0 | $0 |
| 2015 | $3,427 | $43,586 | $0 | $0 |
| 2014 | $2,981 | $40,207 | $0 | $0 |
Property History
| Date | Event | Price | Change | Sq Ft Price |
|---|---|---|---|---|
| 07/21/2025 07/21/25 | Pending | -- | -- | -- |
| 07/18/2025 07/18/25 | For Sale | $425,000 | -- | $138 / Sq Ft |
Purchase History
| Date | Type | Sale Price | Title Company |
|---|---|---|---|
| Corporate Deed | $254,226 | Emmons Title Co |
Mortgage History
| Date | Status | Loan Amount | Loan Type |
|---|---|---|---|
| Closed | $193,000 | New Conventional | |
| Closed | $222,000 | New Conventional | |
| Closed | $228,000 | Unknown | |
| Closed | $203,200 | Fannie Mae Freddie Mac | |
| Closed | $25,400 | Stand Alone Second |
Similar Homes in Wentzville, MO
Source: MARIS MLS
MLS Number: MIS25045631
APN: 4-0010-9518-00-0257.0000000
- 1334 Heritage Pkwy
- 192 Santa Elena Dr
- 190 Santa Elena Dr
- 1305 Grand Canyon Dr
- 233 Santa Elena Dr
- 910 Pittsburg Landing Dr
- 705 Chancellorsville Dr
- 815 Mule Creek Dr
- 761 Lost Canyon Blvd
- 925 Appalachian Dr
- 342 Santa Elena Ct
- 227 Pierce View Cir Unit 29B
- 218 W Pine Creek Ct
- 38 Crystal Manor Ct
- 1000 Tall Timber Dr
- 563 Crystal Stream Dr
- 104 Ashford Oaks Ct
- 415 Crystal Trail Dr
- 220 Split Rail Dr
- 203 Homestretch Ln
