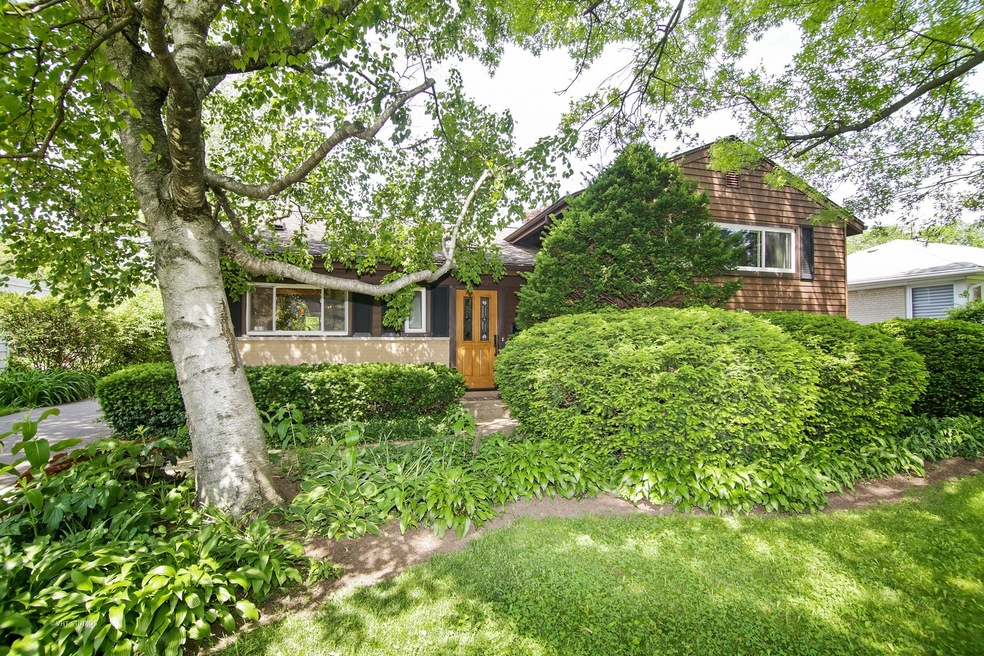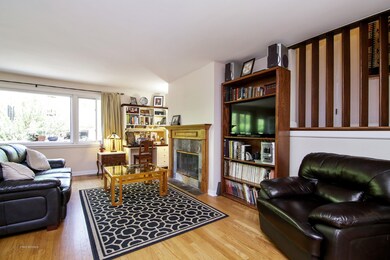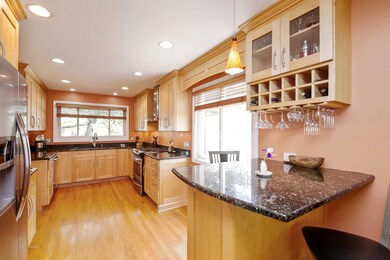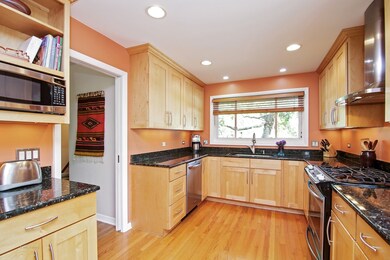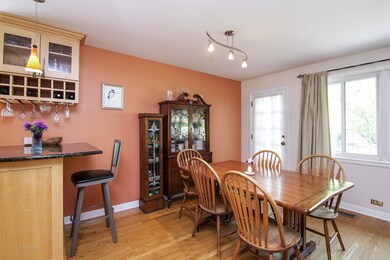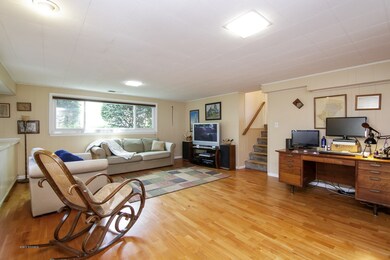
806 Meadowlark Ln Glenview, IL 60025
Estimated Value: $539,000 - $734,000
Highlights
- Deck
- Contemporary Architecture
- Detached Garage
- Hoffman Elementary School Rated A-
- Wood Flooring
- Breakfast Bar
About This Home
As of August 2018This Gem of a home has a beautifully custom designed newer eat-in kitchen and also a newer 3 car garage!The kitchen boasts Amish soft close 42" maple cabs w crown molding, granite counters, & stainless steel appliances and opens to the dining room with a picture window overlooking the backyard. The attractive slate fireplace in the living room has a gas starter making it easily convertible to all gas, if desired. The convenient walk-out lower level houses the large family room, Laundry room w 2nd refrigerator, crawl for extra storage. The Upper level has 3 bedrooms, an ample full bath and attic space for addl storage. The main and upper levels have all hardwood floors! There is a newer handsome detached 3 car garage! This Central Glenview location can not be beat --tucked away and quiet at the end of Meadowlark, 2 short blocks to Henking School (K-2), Glenview Golf course and Crowley Park! Glenview is known for Awarded and Nationally Recognized Schools and Award Winning Park District!
Last Agent to Sell the Property
Joanne Matik
Berkshire Hathaway HomeServices Starck Real Estate Listed on: 06/12/2018
Home Details
Home Type
- Single Family
Est. Annual Taxes
- $8,501
Year Built
- 1954
Lot Details
- 9,583
Parking
- Detached Garage
- Garage Transmitter
- Garage Door Opener
- Driveway
- Garage Is Owned
Home Design
- Contemporary Architecture
- Brick Exterior Construction
- Asphalt Shingled Roof
Interior Spaces
- Includes Fireplace Accessories
- Fireplace With Gas Starter
- Wood Flooring
- Partially Finished Basement
- Walk-Out Basement
Kitchen
- Breakfast Bar
- Oven or Range
- Microwave
- Dishwasher
- Disposal
Laundry
- Dryer
- Washer
Utilities
- Central Air
- Heating System Uses Gas
- Lake Michigan Water
Additional Features
- Deck
- Property is near a bus stop
Listing and Financial Details
- Homeowner Tax Exemptions
Ownership History
Purchase Details
Home Financials for this Owner
Home Financials are based on the most recent Mortgage that was taken out on this home.Purchase Details
Home Financials for this Owner
Home Financials are based on the most recent Mortgage that was taken out on this home.Similar Homes in Glenview, IL
Home Values in the Area
Average Home Value in this Area
Purchase History
| Date | Buyer | Sale Price | Title Company |
|---|---|---|---|
| Hussain Syed Altaf | $436,000 | Plymouth Title Guaranty Corp | |
| Mchaffie Patrick H | $278,000 | -- |
Mortgage History
| Date | Status | Borrower | Loan Amount |
|---|---|---|---|
| Open | Hussain Syed Altaf | $348,300 | |
| Closed | Hussain Syed Altaf | $347,622 | |
| Previous Owner | Mchaffie Patrick H | $314,000 | |
| Previous Owner | Mchaffie Patrick H | $338,000 | |
| Previous Owner | Mchaffie Patrick H | $326,300 | |
| Previous Owner | Mchaffie Patrick H | $308,000 | |
| Previous Owner | Mchaffie Patrick H | $277,500 | |
| Previous Owner | Mchaffie Patrick H | $252,750 | |
| Previous Owner | Mchaffie Patrick H | $222,400 | |
| Closed | Mchaffie Patrick H | $27,800 |
Property History
| Date | Event | Price | Change | Sq Ft Price |
|---|---|---|---|---|
| 08/07/2018 08/07/18 | Sold | $435,777 | +9.4% | $264 / Sq Ft |
| 06/14/2018 06/14/18 | Pending | -- | -- | -- |
| 06/12/2018 06/12/18 | For Sale | $398,500 | -- | $242 / Sq Ft |
Tax History Compared to Growth
Tax History
| Year | Tax Paid | Tax Assessment Tax Assessment Total Assessment is a certain percentage of the fair market value that is determined by local assessors to be the total taxable value of land and additions on the property. | Land | Improvement |
|---|---|---|---|---|
| 2024 | $8,501 | $41,725 | $15,648 | $26,077 |
| 2023 | $8,239 | $41,725 | $15,648 | $26,077 |
| 2022 | $8,239 | $41,725 | $15,648 | $26,077 |
| 2021 | $8,592 | $37,852 | $11,980 | $25,872 |
| 2020 | $8,547 | $37,852 | $11,980 | $25,872 |
| 2019 | $8,943 | $42,875 | $11,980 | $30,895 |
| 2018 | $8,229 | $39,216 | $10,513 | $28,703 |
| 2017 | $8,023 | $39,216 | $10,513 | $28,703 |
| 2016 | $7,767 | $39,216 | $10,513 | $28,703 |
| 2015 | $7,069 | $32,306 | $8,557 | $23,749 |
| 2014 | $6,952 | $32,306 | $8,557 | $23,749 |
| 2013 | $6,726 | $32,306 | $8,557 | $23,749 |
Agents Affiliated with this Home
-

Seller's Agent in 2018
Joanne Matik
Berkshire Hathaway HomeServices Starck Real Estate
-
Khurram Qureshi

Buyer's Agent in 2018
Khurram Qureshi
Coldwell Banker Realty
(312) 476-0606
63 Total Sales
Map
Source: Midwest Real Estate Data (MRED)
MLS Number: MRD09965980
APN: 04-34-304-040-0000
- 839 Meadowlark Ln
- 960 Shermer Rd Unit 2
- 616 Glendale Rd
- 2946 Knollwood Ln
- 2362 Dewes St
- 3112 Knollwood Ln
- 528 Glendale Rd
- 3207 Knollwood Ln
- 2947 Peachgate Ct
- 2313 Robincrest Ln
- 3105 Harrison St
- 419 Glenshire Rd
- 2736 Helen Dr
- 912 Elmdale Rd
- 1002 Elmdale Rd
- 2232 Central Rd
- 530 Hazelwood Ln
- 610 Greendale Rd
- 615 Hillside Rd
- 401 Greenwood Rd
- 806 Meadowlark Ln
- 810 Meadowlark Ln
- 800 Meadowlark Ln
- 816 Meadowlark Ln
- 805 Rolling Pass
- 811 Rolling Pass
- 801 Rolling Pass
- 822 Meadowlark Ln
- 817 Rolling Pass
- 801 Meadowlark Ln
- 811 Meadowlark Ln
- 823 Rolling Pass
- 826 Meadowlark Ln
- 817 Meadowlark Ln
- 2748 Linneman St
- 827 Rolling Pass
- 823 Meadowlark Ln
- 830 Meadowlark Ln
- 833 Rolling Pass
- 804 Rolling Pass
