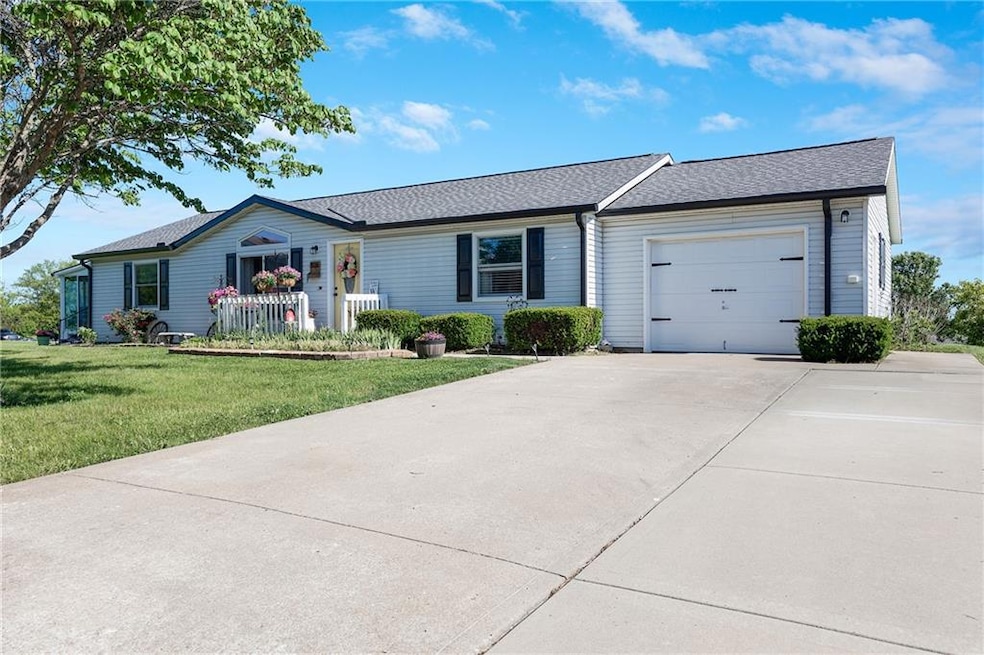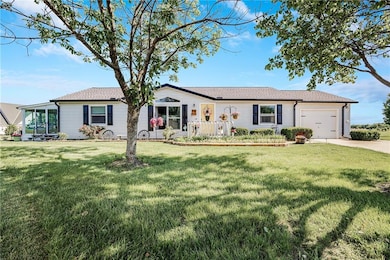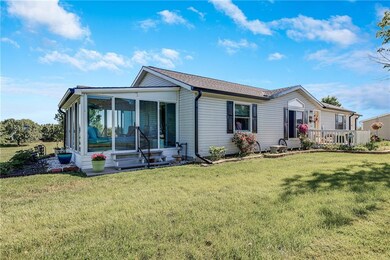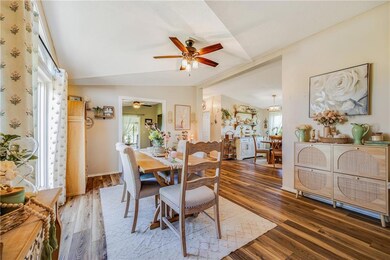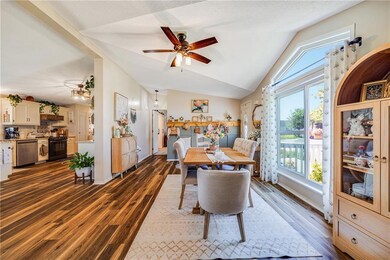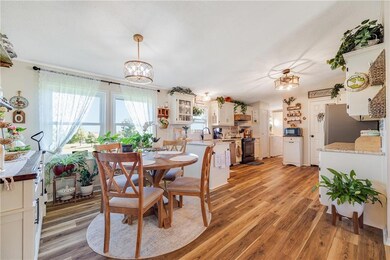
806 N Pine Ct Oak Grove, MO 64075
Estimated payment $1,629/month
Highlights
- Clubhouse
- Sun or Florida Room
- Thermal Windows
- Ranch Style House
- Community Pool
- Cul-De-Sac
About This Home
Discover the perfect blend of comfort, style, and low-maintenance living in this beautifully updated ranch-style home at the end of a quiet cul-de-sac. Designed with convenience in mind, this 3-bedroom, 2-bathroom residence offers single-level living with thoughtful upgrades throughout.Enjoy peace of mind with a new roof, new windows, and modern light fixtures, along with brand-new flooring and fresh interior paint that gives the home a bright, inviting feel. The kitchen features elegant granite countertops and freshly painted cabinetry, complemented by a charming accent wall that adds warmth and personality.A light-filled sunroom provides a tranquil space to relax, read, or enjoy morning coffee or watch the sunset while overlooking the beautifully maintained green space owned by the HOA—no rear neighbors for added privacy and serenity.As part of a well-managed HOA, residents enjoy access to a variety of amenities designed to enrich daily life. Take advantage of scenic walking trails, a clubhouse, a well-equipped workout room, and four stocked ponds perfect for fishing. Whether you're looking to stay active or simply unwind in nature, this community offers something for everyone.Tucked at the end of a cul-de-sac, this home offers a quiet setting with minimal traffic, perfect for those seeking a peaceful, easygoing lifestyle. Don’t miss this turnkey opportunity to enjoy ranch-style living in a welcoming, amenity-rich community. Schedule your private showing today. Multiple offers. Sellers have accepted an offer. Waiting on signatures.
Last Listed By
RE/MAX Heritage Brokerage Phone: 816-914-2845 License #2014008883 Listed on: 05/16/2025

Property Details
Home Type
- Modular Prefabricated Home
Est. Annual Taxes
- $2,360
Year Built
- Built in 2000
Lot Details
- 7,424 Sq Ft Lot
- Cul-De-Sac
- South Facing Home
- Paved or Partially Paved Lot
- Level Lot
HOA Fees
- $140 Monthly HOA Fees
Parking
- 1 Car Attached Garage
- Front Facing Garage
Home Design
- Ranch Style House
- Traditional Architecture
- Composition Roof
- Vinyl Siding
Interior Spaces
- 1,512 Sq Ft Home
- Ceiling Fan
- Thermal Windows
- Living Room
- Combination Kitchen and Dining Room
- Sun or Florida Room
- Crawl Space
- Fire and Smoke Detector
Kitchen
- Built-In Electric Oven
- Dishwasher
- Wood Stained Kitchen Cabinets
- Disposal
Flooring
- Carpet
- Vinyl
Bedrooms and Bathrooms
- 3 Bedrooms
- Walk-In Closet
- 2 Full Bathrooms
Laundry
- Laundry Room
- Laundry on main level
Schools
- Oak Grove Elementary School
- Oak Grove High School
Additional Features
- Playground
- City Lot
- Forced Air Heating and Cooling System
Listing and Financial Details
- Assessor Parcel Number 38-630-13-14-00-0-00-000
- $0 special tax assessment
Community Details
Overview
- Association fees include lawn service, trash
- White Oaks Crossing Association
- White Oaks Crossing Subdivision
Amenities
- Clubhouse
- Community Center
- Party Room
Recreation
- Community Pool
- Trails
Map
Home Values in the Area
Average Home Value in this Area
Tax History
| Year | Tax Paid | Tax Assessment Tax Assessment Total Assessment is a certain percentage of the fair market value that is determined by local assessors to be the total taxable value of land and additions on the property. | Land | Improvement |
|---|---|---|---|---|
| 2024 | $2,360 | $30,381 | $4,991 | $25,390 |
| 2023 | $2,338 | $31,981 | $7,123 | $24,858 |
| 2022 | $2,146 | $25,460 | $7,313 | $18,147 |
| 2021 | $2,099 | $25,460 | $7,313 | $18,147 |
| 2020 | $2,048 | $24,197 | $7,313 | $16,884 |
| 2019 | $1,949 | $24,197 | $7,313 | $16,884 |
| 2018 | $1,616 | $7,648 | $6,365 | $1,283 |
| 2017 | $1,616 | $21,059 | $6,365 | $14,694 |
| 2016 | $1,625 | $20,532 | $5,805 | $14,727 |
| 2014 | $1,630 | $20,532 | $5,805 | $14,727 |
Property History
| Date | Event | Price | Change | Sq Ft Price |
|---|---|---|---|---|
| 05/24/2025 05/24/25 | Pending | -- | -- | -- |
| 05/23/2025 05/23/25 | For Sale | $230,000 | +24.3% | $152 / Sq Ft |
| 07/06/2022 07/06/22 | Sold | -- | -- | -- |
| 06/06/2022 06/06/22 | Pending | -- | -- | -- |
| 06/02/2022 06/02/22 | For Sale | $185,000 | -- | $134 / Sq Ft |
Purchase History
| Date | Type | Sale Price | Title Company |
|---|---|---|---|
| Warranty Deed | -- | Platinum Title | |
| Interfamily Deed Transfer | -- | None Available | |
| Trustee Deed | -- | Stewart Title Company | |
| Interfamily Deed Transfer | -- | None Available | |
| Warranty Deed | -- | Stewart Title Of Kansas City |
Mortgage History
| Date | Status | Loan Amount | Loan Type |
|---|---|---|---|
| Open | $10,719 | FHA | |
| Open | $174,775 | FHA | |
| Closed | $174,775 | No Value Available | |
| Previous Owner | $33,475 | Purchase Money Mortgage |
Similar Home in Oak Grove, MO
Source: Heartland MLS
MLS Number: 2550113
APN: 38-630-13-14-00-0-00-000
- 900 N White Oaks Ln
- 942 N White Oaks Ln
- 605 NE Austin St
- 413 NE Poplar Ct
- 404 NE Harding St
- 1210 N White Oaks Ln
- 1303 N White Oaks Ln
- TBD N Broadway St
- 1307 NE Redwood Ct
- 1308 NE Redwood Ct
- 102 NE Sunshine St Unit C
- 1306 NE Sequoia Ct
- 1305 NE Sequoia Ct
- 1313 N White Oaks Ln
- 1307 NE Sequoia Ct
- 1310 NE Sequoia Ct
- 200 SE 8th St
- 1005 NW 4th St
- 1101 NW 4th St
- 247 Old Highway 40
