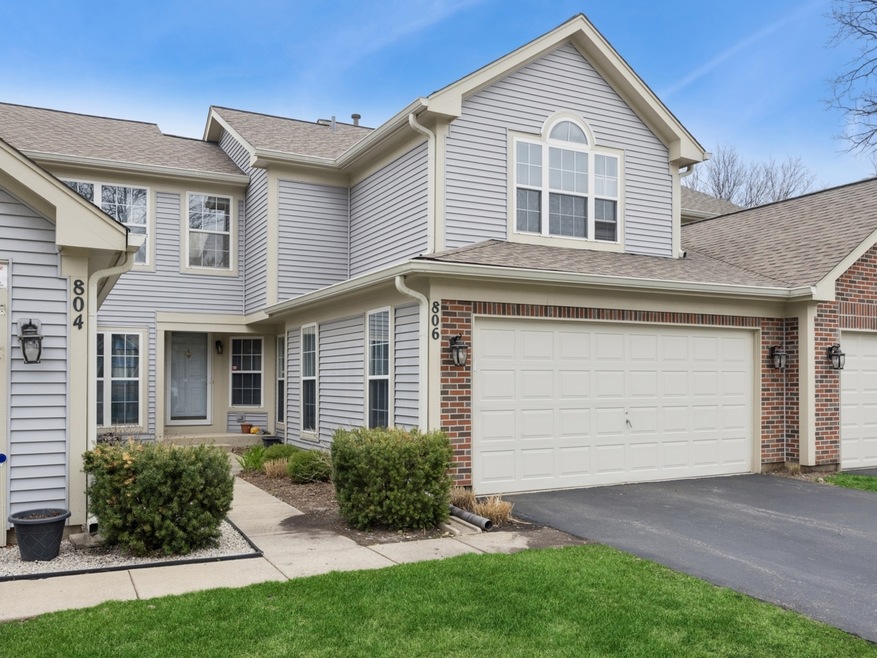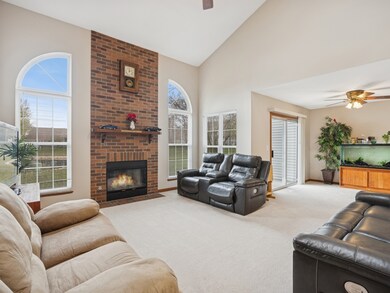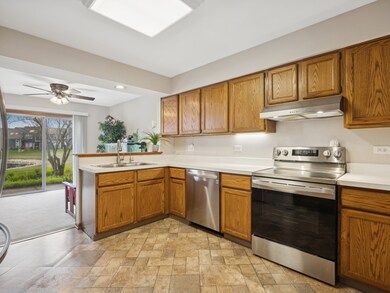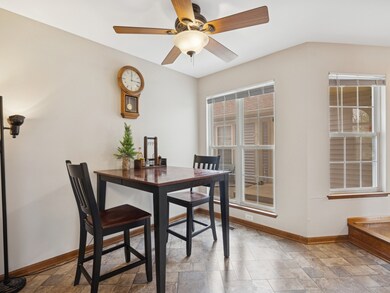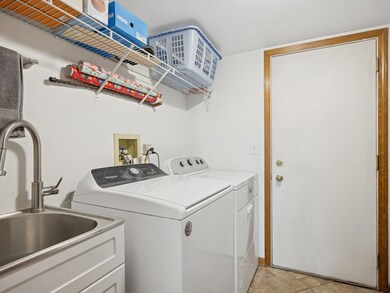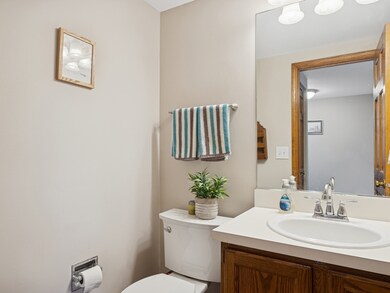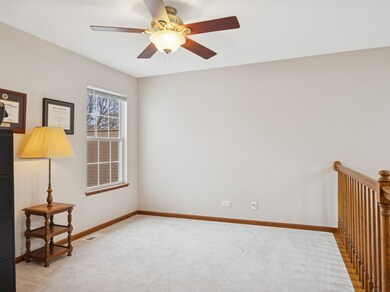
806 N Shady Oaks Dr Elgin, IL 60120
Cobblers Crossing NeighborhoodHighlights
- Waterfront
- Mature Trees
- Breakfast Room
- Landscaped Professionally
- Loft
- Stainless Steel Appliances
About This Home
As of May 2025Spring has sprung at this fantastic two bedroom plus loft, two and half bath, two car garage Ainsley model in one of the best locations in Cobblers Crossing. The two story open living room has a water view and gas log fireplace. The eat-in kitchen, adjacent to the dining room, has stainless appliances, a walk-in pantry, and cozy breakfast nook. The kitchen improvements include a beautiful stone-look floor, garbage disposal, water purification system, under counter lighting, deep stainless sinks, new gas stove, and updated faucet. The laundry room with an updated utility sink and a powder room are conveniently located on the main level. The second level includes an open, sizeable flex-loft overlooking the living space below. Bedroom two comes with a great view of the lake and is adjacent to a second full bath. The spacious primary bedroom sports a vaulted ceiling, two closets and a lux bath with double sinks, a soaking tub and separate shower. The ample two car garage also has an overhead storage system. This comfortable town home has been continually improved during the current ownership. The home has updated ceiling fans throughout. The whole home was freshly painted and re-padded and carpeted in 2019. The bathrooms were updated with new toilets in 2019. The furnace, air conditioner, and "smart" thermostat, were replaced in 2022. The hot water heater was replace in 2018. Come enjoy the good life among the Shady Oaks!
Last Agent to Sell the Property
Berkshire Hathaway HomeServices Starck Real Estate License #475120551 Listed on: 04/24/2025

Townhouse Details
Home Type
- Townhome
Est. Annual Taxes
- $5,520
Year Built
- Built in 1991
Lot Details
- Lot Dimensions are 36 x 105
- Waterfront
- Landscaped Professionally
- Mature Trees
HOA Fees
Parking
- 2 Car Garage
- Driveway
- Parking Included in Price
Home Design
- Brick Exterior Construction
- Asphalt Roof
- Concrete Perimeter Foundation
Interior Spaces
- 1,565 Sq Ft Home
- 2-Story Property
- Ceiling Fan
- Gas Log Fireplace
- Family Room
- Living Room with Fireplace
- Breakfast Room
- Formal Dining Room
- Loft
- Water Views
Kitchen
- Range
- High End Refrigerator
- Dishwasher
- Stainless Steel Appliances
- Disposal
Flooring
- Carpet
- Vinyl
Bedrooms and Bathrooms
- 2 Bedrooms
- 2 Potential Bedrooms
- Walk-In Closet
- Dual Sinks
- Soaking Tub
- Separate Shower
Laundry
- Laundry Room
- Dryer
- Washer
Home Security
Outdoor Features
- Patio
Schools
- Lincoln Elementary School
- Larsen Middle School
- Elgin High School
Utilities
- Forced Air Heating and Cooling System
- Heating System Uses Natural Gas
- Water Purifier
- Water Purifier is Owned
Community Details
Overview
- Association fees include insurance, exterior maintenance, lawn care, snow removal
- 4 Units
- Arlene Blackburn Association, Phone Number (630) 653-7782
- Cobblers Crossing Subdivision, Ainsley Floorplan
- Property managed by Association Partners, Inc
Pet Policy
- Dogs and Cats Allowed
Security
- Resident Manager or Management On Site
- Carbon Monoxide Detectors
Ownership History
Purchase Details
Home Financials for this Owner
Home Financials are based on the most recent Mortgage that was taken out on this home.Purchase Details
Home Financials for this Owner
Home Financials are based on the most recent Mortgage that was taken out on this home.Purchase Details
Home Financials for this Owner
Home Financials are based on the most recent Mortgage that was taken out on this home.Purchase Details
Home Financials for this Owner
Home Financials are based on the most recent Mortgage that was taken out on this home.Purchase Details
Home Financials for this Owner
Home Financials are based on the most recent Mortgage that was taken out on this home.Purchase Details
Similar Homes in the area
Home Values in the Area
Average Home Value in this Area
Purchase History
| Date | Type | Sale Price | Title Company |
|---|---|---|---|
| Warranty Deed | $309,000 | Fidelity National Title | |
| Warranty Deed | $410,000 | None Available | |
| Warranty Deed | $222,000 | None Available | |
| Warranty Deed | $197,000 | Premier Title | |
| Warranty Deed | $154,500 | -- | |
| Interfamily Deed Transfer | -- | -- |
Mortgage History
| Date | Status | Loan Amount | Loan Type |
|---|---|---|---|
| Open | $231,562 | New Conventional | |
| Previous Owner | $369,000 | Unknown | |
| Previous Owner | $179,200 | Unknown | |
| Previous Owner | $199,800 | Unknown | |
| Previous Owner | $177,000 | Fannie Mae Freddie Mac | |
| Previous Owner | $177,300 | Unknown | |
| Previous Owner | $140,000 | Unknown | |
| Previous Owner | $139,000 | No Value Available |
Property History
| Date | Event | Price | Change | Sq Ft Price |
|---|---|---|---|---|
| 07/14/2025 07/14/25 | Rented | $2,600 | 0.0% | -- |
| 06/19/2025 06/19/25 | For Rent | $2,600 | 0.0% | -- |
| 05/27/2025 05/27/25 | Sold | $308,750 | +1.3% | $197 / Sq Ft |
| 04/26/2025 04/26/25 | Pending | -- | -- | -- |
| 04/24/2025 04/24/25 | For Sale | $304,900 | -- | $195 / Sq Ft |
Tax History Compared to Growth
Tax History
| Year | Tax Paid | Tax Assessment Tax Assessment Total Assessment is a certain percentage of the fair market value that is determined by local assessors to be the total taxable value of land and additions on the property. | Land | Improvement |
|---|---|---|---|---|
| 2024 | $5,522 | $22,500 | $3,500 | $19,000 |
| 2023 | $5,337 | $22,500 | $3,500 | $19,000 |
| 2022 | $5,337 | $22,500 | $3,500 | $19,000 |
| 2021 | $4,117 | $15,278 | $1,211 | $14,067 |
| 2020 | $4,169 | $15,278 | $1,211 | $14,067 |
| 2019 | $4,152 | $16,976 | $1,211 | $15,765 |
| 2018 | $4,167 | $15,701 | $1,077 | $14,624 |
| 2017 | $4,175 | $15,701 | $1,077 | $14,624 |
| 2016 | $4,208 | $15,701 | $1,077 | $14,624 |
| 2015 | $4,031 | $14,097 | $942 | $13,155 |
| 2014 | $3,923 | $14,097 | $942 | $13,155 |
| 2013 | $3,774 | $14,097 | $942 | $13,155 |
Agents Affiliated with this Home
-
Nicole Willis

Seller's Agent in 2025
Nicole Willis
Compass
(646) 209-5780
20 Total Sales
-
Joanne Cecchini

Seller's Agent in 2025
Joanne Cecchini
Berkshire Hathaway HomeServices Starck Real Estate
(224) 629-1010
1 in this area
63 Total Sales
-
Kim Alden

Seller Co-Listing Agent in 2025
Kim Alden
Compass
(847) 254-5757
4 in this area
1,490 Total Sales
Map
Source: Midwest Real Estate Data (MRED)
MLS Number: 12342245
APN: 06-07-405-067-0000
- 1074 Woodhill Ct Unit 496
- 1081 Huntwyck Ct Unit 692
- 655 Waverly Dr Unit B
- 874 Dandridge Ct
- 881 Dandridge Ct
- 879 Dandridge Ct
- 1070 Hobble Bush Ln
- 1010 Hampshire Ln
- 1140 Willoby Ln
- 862 Arthur Dr
- 899 Carl Ave
- 900 Grand Ave
- 248 Waverly Dr
- 740 Countryfield Ln
- Vacant Lot Parcel 1 Congdon Ave
- 1000 Mohawk Dr
- 1159 Spring Creek Rd
- 6079 Delaney Dr Unit 203
- 1830 Maureen Dr Unit 241
- 1098 Clover Hill Ln Unit 7
