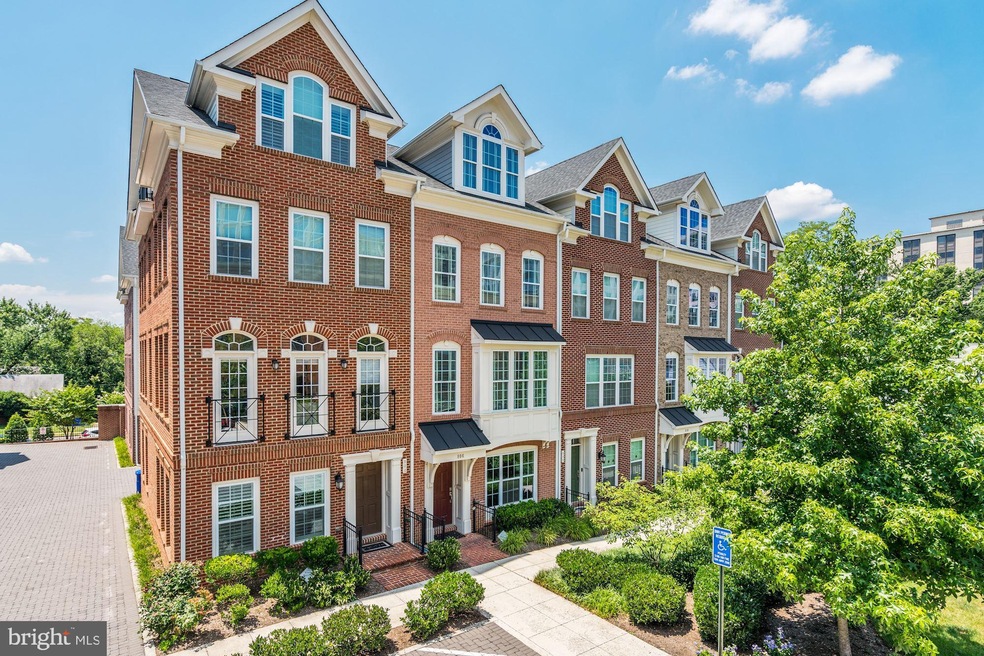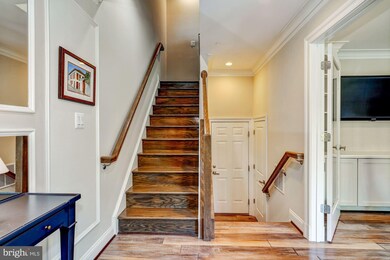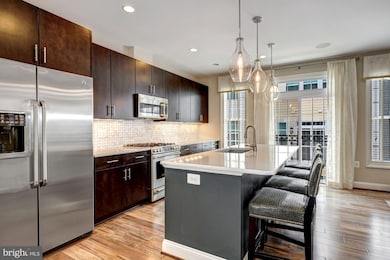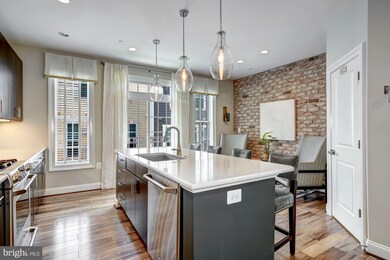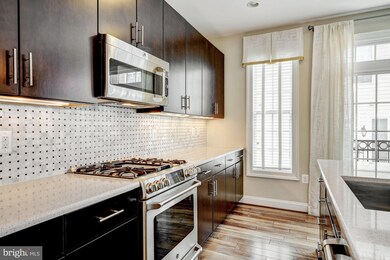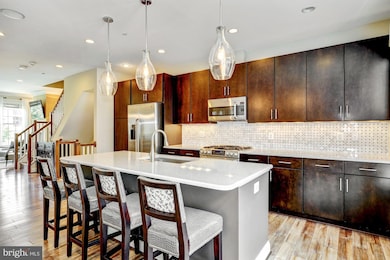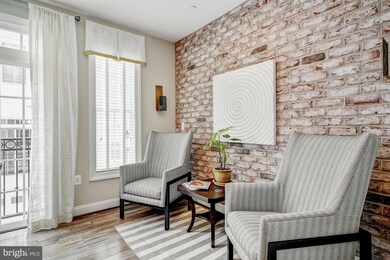
806 N Wakefield St Arlington, VA 22203
Bluemont NeighborhoodEstimated Value: $1,263,000 - $1,491,000
Highlights
- Eat-In Gourmet Kitchen
- Open Floorplan
- Vaulted Ceiling
- Ashlawn Elementary School Rated A
- Colonial Architecture
- Wood Flooring
About This Home
As of September 2019Stunning 3 Bed/3.5 Bath former model townhome located in the heart of Ballston - blocks to numerous restaurants, shops, parks, and the Silver/Orange line Metro. This all-brick home features four levels of luxury living that includes beautiful mahogany flooring, high ceilings, modern amenities, and custom finishes throughout. The thoughtfully designed open floor plan includes a designer eat-in kitchen, formal dining room, and living room creating the ideal space for everyday living and entertaining. The upper-level hosts two generous bedrooms with en-suite baths including the master bedroom that offers spacious closets, spa-like bath with double vanity and walk-in shower. The loft area is complete with the third bedroom and en-suite bath, flex space with vaulted ceilings, and access to the private balcony. The lower level entrance conveniently features the welcoming foyer, home office, and access to the two-car garage. Enjoy this prime location blocks to the new Ballston Quarter, True Food Kitchen, Ted s Bulletin, Regal Cinema, and much more! Easy commuter access to Metro, 66, DC and Tysons.
Co-Listed By
Andrea Roberts
FASS Results, LLC
Townhouse Details
Home Type
- Townhome
Est. Annual Taxes
- $9,619
Year Built
- Built in 2013
Lot Details
- 846 Sq Ft Lot
- Property is in very good condition
HOA Fees
- $135 Monthly HOA Fees
Parking
- 2 Car Direct Access Garage
- Oversized Parking
- Rear-Facing Garage
- Garage Door Opener
- Parking Lot
Home Design
- Colonial Architecture
- Brick Exterior Construction
Interior Spaces
- 2,169 Sq Ft Home
- Property has 3 Levels
- Open Floorplan
- Built-In Features
- Crown Molding
- Brick Wall or Ceiling
- Vaulted Ceiling
- Ceiling Fan
- Recessed Lighting
- Gas Fireplace
- Sliding Doors
- Entrance Foyer
- Living Room
- Formal Dining Room
- Den
- Loft
- Alarm System
Kitchen
- Eat-In Gourmet Kitchen
- Breakfast Room
- Built-In Microwave
- Dishwasher
- Stainless Steel Appliances
- Kitchen Island
- Upgraded Countertops
- Disposal
Flooring
- Wood
- Carpet
Bedrooms and Bathrooms
- 3 Bedrooms
- En-Suite Primary Bedroom
- En-Suite Bathroom
Laundry
- Laundry Room
- Washer and Dryer Hookup
Additional Features
- Balcony
- Central Heating and Cooling System
Community Details
- Ballston Subdivision
Listing and Financial Details
- Tax Lot 18
- Assessor Parcel Number 14-054-043
Ownership History
Purchase Details
Home Financials for this Owner
Home Financials are based on the most recent Mortgage that was taken out on this home.Purchase Details
Purchase Details
Similar Homes in Arlington, VA
Home Values in the Area
Average Home Value in this Area
Purchase History
| Date | Buyer | Sale Price | Title Company |
|---|---|---|---|
| Issa Christina J | $1,230,000 | First American Title | |
| Meehan Edward T | -- | -- | |
| Meehan Edward T | $990,000 | -- |
Mortgage History
| Date | Status | Borrower | Loan Amount |
|---|---|---|---|
| Open | Douds Jared J | $957,000 | |
| Closed | Issa Christina J | $984,000 |
Property History
| Date | Event | Price | Change | Sq Ft Price |
|---|---|---|---|---|
| 09/03/2019 09/03/19 | Sold | $1,230,000 | -1.5% | $567 / Sq Ft |
| 07/16/2019 07/16/19 | Pending | -- | -- | -- |
| 07/08/2019 07/08/19 | For Sale | $1,249,000 | -- | $576 / Sq Ft |
Tax History Compared to Growth
Tax History
| Year | Tax Paid | Tax Assessment Tax Assessment Total Assessment is a certain percentage of the fair market value that is determined by local assessors to be the total taxable value of land and additions on the property. | Land | Improvement |
|---|---|---|---|---|
| 2024 | $12,859 | $1,244,800 | $665,000 | $579,800 |
| 2023 | $13,228 | $1,284,300 | $655,000 | $629,300 |
| 2022 | $12,864 | $1,248,900 | $625,000 | $623,900 |
| 2021 | $12,350 | $1,199,000 | $585,000 | $614,000 |
| 2020 | $11,559 | $1,126,600 | $500,000 | $626,600 |
| 2019 | $9,899 | $964,800 | $465,000 | $499,800 |
| 2018 | $9,619 | $956,200 | $450,000 | $506,200 |
| 2017 | $9,631 | $957,400 | $430,000 | $527,400 |
| 2016 | $9,540 | $962,700 | $430,000 | $532,700 |
| 2015 | $9,047 | $908,300 | $415,000 | $493,300 |
| 2014 | $8,958 | $899,400 | $395,000 | $504,400 |
Agents Affiliated with this Home
-
Steve Wydler

Seller's Agent in 2019
Steve Wydler
Compass
(703) 851-8781
190 Total Sales
-

Seller Co-Listing Agent in 2019
Andrea Roberts
FASS Results, LLC
(571) 398-7181
-
Jacqueline Issa

Buyer's Agent in 2019
Jacqueline Issa
Keller Williams Realty
(703) 777-8799
7 Total Sales
Map
Source: Bright MLS
MLS Number: VAAR151958
APN: 14-054-043
- 828 N Wakefield St
- 790 N Wakefield St
- 809 N Abingdon St
- 834 N Abingdon St
- 4417 7th St N
- 851 N Glebe Rd Unit 1209
- 851 N Glebe Rd Unit 406
- 851 N Glebe Rd Unit 321
- 851 N Glebe Rd Unit 1407
- 851 N Glebe Rd Unit 1207
- 866 N Abingdon St
- 900 N Taylor St Unit 1631
- 900 N Taylor St Unit 731
- 900 N Taylor St Unit 1527
- 900 N Taylor St Unit 1811
- 900 N Taylor St Unit 1105
- 900 N Taylor St Unit 1925
- 900 N Taylor St Unit 1424
- 900 N Taylor St Unit 909
- 900 N Taylor St Unit 524
- 806 N Wakefield St
- 808 N Wakefield St
- 804 N Wakefield St
- 810 N Wakefield St
- 812 N Wakefield St
- 807 N Woodrow St Unit 13
- 807 N Woodrow St
- 809 N Woodrow St
- 805 N Woodrow St
- 4521 Wilson Blvd
- 811 N Woodrow St
- 4519 Wilson Blvd
- 4523 Wilson Blvd Unit 4
- 813 N Woodrow St
- 4525 Wilson Blvd
- 4517 Wilson Blvd
- 4515 Wilson Blvd
- 816 N Wakefield St
- 800 N Wakefield St
- 817 N Woodrow St
