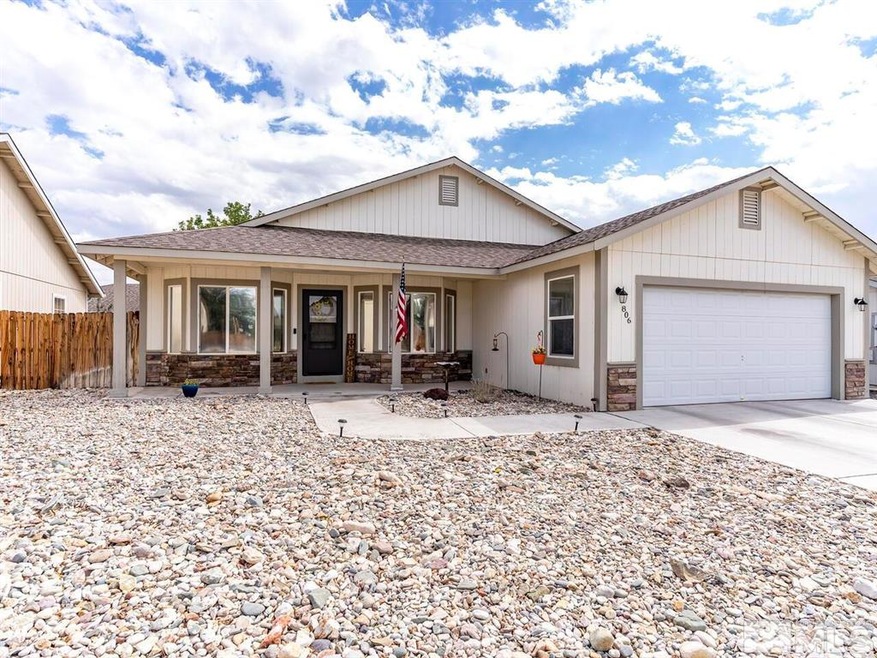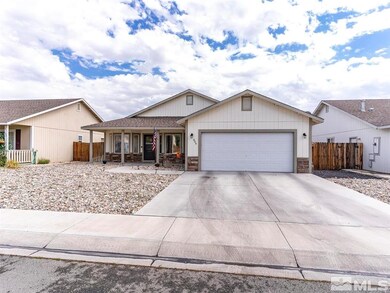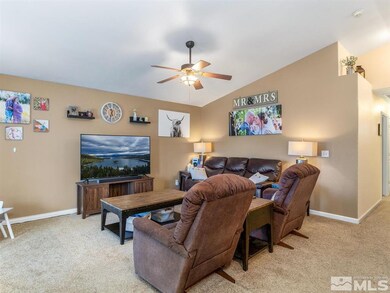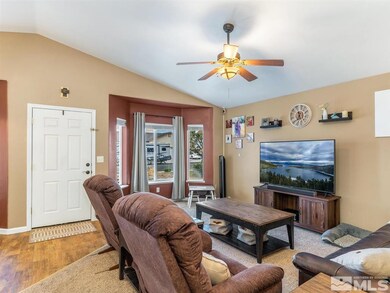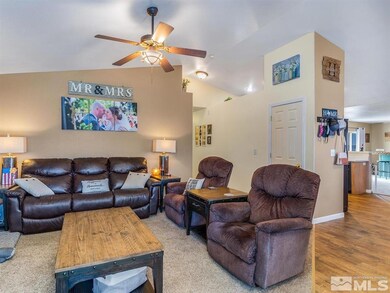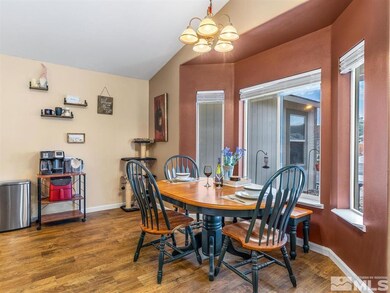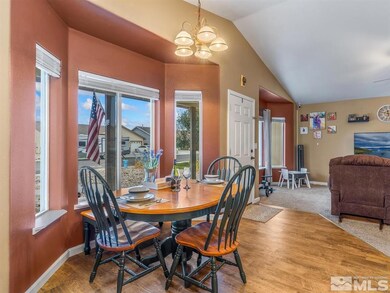
806 Noel Ln Fallon, NV 89406
Highlights
- City View
- Separate Formal Living Room
- No HOA
- Lahontan Elementary School Rated A-
- High Ceiling
- 2 Car Attached Garage
About This Home
As of November 2021Come see this beautiful house in northwest Fallon within walking distance of north side school, parks, and Safeway. This home features three bedrooms, two baths, and features an open floor plan with the living room and family room separated by the kitchen. The front yard is zero scape while the backyard is a blank slate. All new kitchen appliances were purchased in 2019. This will all remain in the house., This family will be moving in December and will need a rent back. The actual date in December is unknown at this time.
Last Agent to Sell the Property
Bartley O'Toole
Sierra Nevada Properties-Fallo License #S.183774 Listed on: 09/22/2021

Home Details
Home Type
- Single Family
Est. Annual Taxes
- $2,127
Year Built
- Built in 2005
Lot Details
- 6,098 Sq Ft Lot
- Back Yard Fenced
- Landscaped
- Level Lot
- Front Yard Sprinklers
- Sprinklers on Timer
- Property is zoned R1-5K
Parking
- 2 Car Attached Garage
- Garage Door Opener
Property Views
- City
- Mountain
- Desert
- Valley
Home Design
- Brick or Stone Mason
- Frame Construction
- Pitched Roof
- Shingle Roof
- Composition Roof
- Masonite
Interior Spaces
- 1,664 Sq Ft Home
- 1-Story Property
- High Ceiling
- Ceiling Fan
- Double Pane Windows
- Vinyl Clad Windows
- Blinds
- Separate Formal Living Room
- Carpet
- Crawl Space
Kitchen
- Breakfast Bar
- Built-In Oven
- Gas Oven
- Gas Range
- Microwave
- Dishwasher
- Disposal
Bedrooms and Bathrooms
- 3 Bedrooms
- Walk-In Closet
- 2 Full Bathrooms
- Dual Sinks
- Bathtub and Shower Combination in Primary Bathroom
Laundry
- Laundry Room
- Shelves in Laundry Area
Home Security
- Security System Owned
- Smart Thermostat
- Fire and Smoke Detector
Schools
- Churchill Middle School
- Churchill High School
Utilities
- Refrigerated Cooling System
- Forced Air Heating and Cooling System
- Heating System Uses Natural Gas
- Gas Water Heater
- Internet Available
- Phone Available
- Cable TV Available
Community Details
- No Home Owners Association
Listing and Financial Details
- Home warranty included in the sale of the property
- Assessor Parcel Number 00179389
Ownership History
Purchase Details
Home Financials for this Owner
Home Financials are based on the most recent Mortgage that was taken out on this home.Purchase Details
Home Financials for this Owner
Home Financials are based on the most recent Mortgage that was taken out on this home.Purchase Details
Home Financials for this Owner
Home Financials are based on the most recent Mortgage that was taken out on this home.Purchase Details
Home Financials for this Owner
Home Financials are based on the most recent Mortgage that was taken out on this home.Similar Homes in Fallon, NV
Home Values in the Area
Average Home Value in this Area
Purchase History
| Date | Type | Sale Price | Title Company |
|---|---|---|---|
| Bargain Sale Deed | $325,000 | Stewart Title Co | |
| Bargain Sale Deed | $253,900 | Western Nv Title Co | |
| Warranty Deed | $253,900 | Western Nevada Title Co | |
| Warranty Deed | $165,000 | Western Nevada Title Co |
Mortgage History
| Date | Status | Loan Amount | Loan Type |
|---|---|---|---|
| Open | $332,475 | VA | |
| Previous Owner | $259,358 | No Value Available | |
| Previous Owner | $259,358 | No Value Available | |
| Previous Owner | $132,000 | Adjustable Rate Mortgage/ARM |
Property History
| Date | Event | Price | Change | Sq Ft Price |
|---|---|---|---|---|
| 11/15/2021 11/15/21 | Sold | $325,000 | +4.8% | $195 / Sq Ft |
| 11/12/2021 11/12/21 | Price Changed | $310,000 | 0.0% | $186 / Sq Ft |
| 10/02/2021 10/02/21 | Pending | -- | -- | -- |
| 09/22/2021 09/22/21 | For Sale | $310,000 | +22.1% | $186 / Sq Ft |
| 01/09/2019 01/09/19 | Sold | $253,900 | 0.0% | $153 / Sq Ft |
| 12/07/2018 12/07/18 | Pending | -- | -- | -- |
| 11/13/2018 11/13/18 | For Sale | $253,900 | -- | $153 / Sq Ft |
Tax History Compared to Growth
Tax History
| Year | Tax Paid | Tax Assessment Tax Assessment Total Assessment is a certain percentage of the fair market value that is determined by local assessors to be the total taxable value of land and additions on the property. | Land | Improvement |
|---|---|---|---|---|
| 2024 | $2,683 | $92,075 | $19,950 | $72,125 |
| 2023 | $2,683 | $87,647 | $19,950 | $67,697 |
| 2022 | $2,299 | $70,476 | $11,900 | $58,576 |
| 2021 | $2,127 | $68,518 | $11,900 | $56,618 |
| 2020 | $2,048 | $65,777 | $11,900 | $53,877 |
| 2019 | $1,977 | $64,367 | $11,900 | $52,467 |
| 2018 | $1,920 | $63,060 | $11,900 | $51,160 |
| 2017 | $1,842 | $61,616 | $10,500 | $51,116 |
| 2016 | $1,796 | $54,302 | $7,875 | $46,427 |
| 2015 | $1,761 | $48,246 | $7,875 | $40,371 |
| 2014 | $1,713 | $44,591 | $7,875 | $36,716 |
Agents Affiliated with this Home
-

Seller's Agent in 2021
Bartley O'Toole
Sierra Nevada Properties
(775) 761-1228
-
R.C. Herrera

Buyer's Agent in 2021
R.C. Herrera
Sierra Nevada Properties
(775) 771-3644
16 in this area
203 Total Sales
-
Josh Berney

Seller's Agent in 2019
Josh Berney
Berney Realty, LTD
(775) 427-1319
91 in this area
250 Total Sales
-
Shannon Nelson

Seller Co-Listing Agent in 2019
Shannon Nelson
Berney Realty, LTD
(775) 224-4163
119 in this area
330 Total Sales
-

Buyer's Agent in 2019
Jessica Akins
Berney Realty, LTD
Map
Source: Northern Nevada Regional MLS
MLS Number: 210014732
APN: 001-793-89
