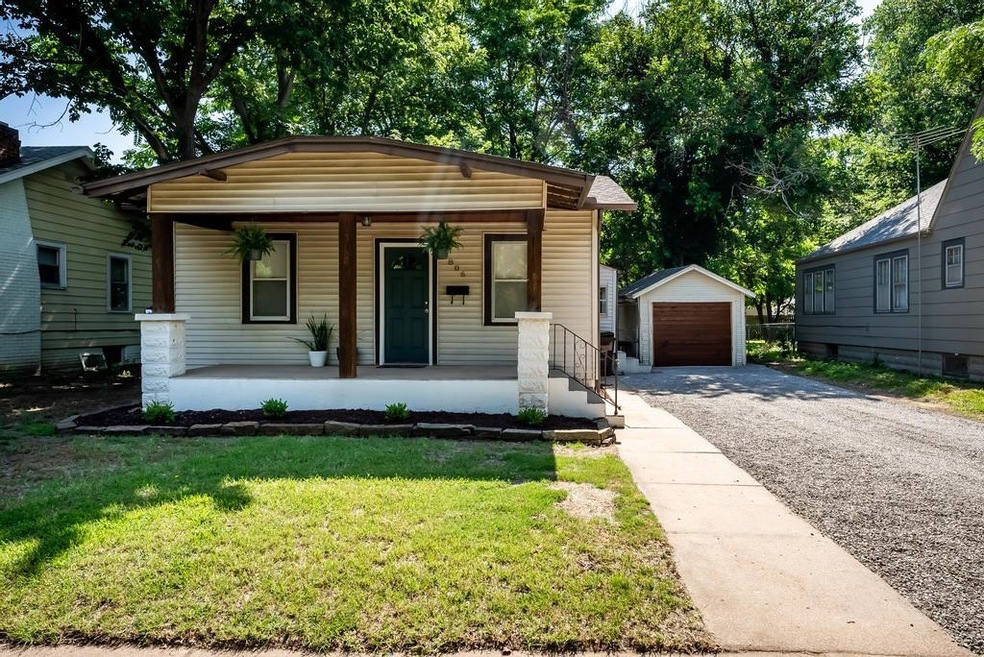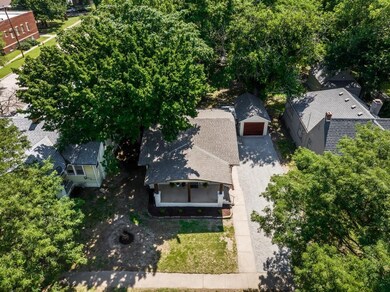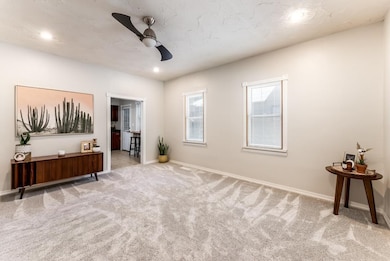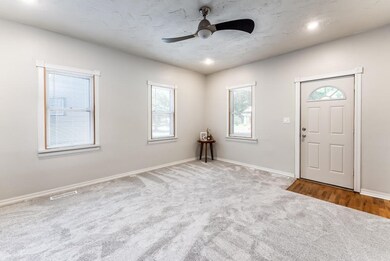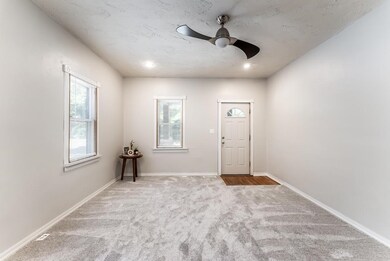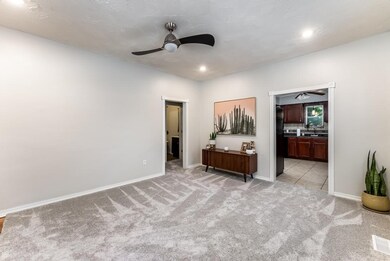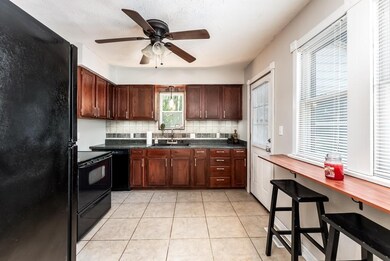
806 S Green St Wichita, KS 67211
East Front/Sunnyside NeighborhoodEstimated Value: $121,000 - $136,133
Highlights
- Wood Flooring
- Bungalow
- Outdoor Storage
- Breakfast Bar
- 1-Story Property
- Forced Air Heating and Cooling System
About This Home
As of August 2022Welcome home to this move-in ready 2bed/1bath bungalow with unfinished basement, recently updated with new carpet and fresh paint throughout. The modern kitchen was completely renovated less than 10 years ago from the studs up, and offers a tiled floor, chair rail for extra eating space, fan, reach-in pantry, a full set of appliances, and exit to the mud room. The bathroom is well-done, featuring a claw foot tub, tiled floor, and newer vanity and fixtures. Both main floor bedrooms are bright and open with original hardwood flooring. Downstairs, you'll find that part of the basement was previously used as additional closet/storage space. The laundry/mechanical area occupies the remainder of the basement with the washer/dryer remaining for the buyers' convenience. Mechanical upgrades include a brand new HVAC system, new sewer clean out, vinyl siding, and newer electrical panel. Outside, you'll find a new gravel driveway, new decorative shed door (converted garage), a fully-fenced yard with mature trees, covered sitting area adjacent to the garage, updated low-maintenance front landscaping beds, and an extended front porch with cedar beams and slatted wood ceiling. This home is conveniently located close to I-35 and Kellogg, making for easy commuting to any place in town. They're going quickly in this price range. Come see us before it's gone!
Last Agent to Sell the Property
RE/MAX Premier License #00229137 Listed on: 06/21/2022

Home Details
Home Type
- Single Family
Est. Annual Taxes
- $918
Year Built
- Built in 1930
Lot Details
- 6,970 Sq Ft Lot
- Wood Fence
- Chain Link Fence
Home Design
- Bungalow
- Composition Roof
- Vinyl Siding
Interior Spaces
- 797 Sq Ft Home
- 1-Story Property
- Ceiling Fan
- Window Treatments
- Wood Flooring
Kitchen
- Breakfast Bar
- Oven or Range
- Electric Cooktop
- Dishwasher
- Laminate Countertops
Bedrooms and Bathrooms
- 2 Bedrooms
- 1 Full Bathroom
Laundry
- Dryer
- Washer
- 220 Volts In Laundry
Unfinished Basement
- Partial Basement
- Laundry in Basement
- Crawl Space
- Basement Windows
Home Security
- Security Lights
- Storm Doors
Outdoor Features
- Outdoor Storage
Schools
- Linwood Elementary School
- Mead Middle School
- East High School
Utilities
- Forced Air Heating and Cooling System
- Heating System Uses Gas
Community Details
- Sunnyside Subdivision
Listing and Financial Details
- Assessor Parcel Number 20173-128-27-0-13-07-004.00
Ownership History
Purchase Details
Home Financials for this Owner
Home Financials are based on the most recent Mortgage that was taken out on this home.Purchase Details
Home Financials for this Owner
Home Financials are based on the most recent Mortgage that was taken out on this home.Similar Homes in Wichita, KS
Home Values in the Area
Average Home Value in this Area
Purchase History
| Date | Buyer | Sale Price | Title Company |
|---|---|---|---|
| Parker-Thornton Tammy | -- | Security 1St Title | |
| Winkler Brandon | -- | None Available |
Mortgage History
| Date | Status | Borrower | Loan Amount |
|---|---|---|---|
| Open | Parker-Thornton Tammy | $117,826 | |
| Previous Owner | Winkler Brandon | $62,026 |
Property History
| Date | Event | Price | Change | Sq Ft Price |
|---|---|---|---|---|
| 08/09/2022 08/09/22 | Sold | -- | -- | -- |
| 06/26/2022 06/26/22 | Pending | -- | -- | -- |
| 06/21/2022 06/21/22 | For Sale | $110,000 | -- | $138 / Sq Ft |
Tax History Compared to Growth
Tax History
| Year | Tax Paid | Tax Assessment Tax Assessment Total Assessment is a certain percentage of the fair market value that is determined by local assessors to be the total taxable value of land and additions on the property. | Land | Improvement |
|---|---|---|---|---|
| 2023 | $1,455 | $9,730 | $1,714 | $8,016 |
| 2022 | $953 | $9,005 | $1,610 | $7,395 |
| 2021 | $926 | $8,303 | $966 | $7,337 |
| 2020 | $833 | $7,475 | $966 | $6,509 |
| 2019 | $758 | $6,820 | $966 | $5,854 |
| 2018 | $728 | $6,555 | $966 | $5,589 |
| 2017 | $729 | $0 | $0 | $0 |
| 2016 | $727 | $0 | $0 | $0 |
| 2015 | $745 | $0 | $0 | $0 |
| 2014 | $730 | $0 | $0 | $0 |
Agents Affiliated with this Home
-
Christy Friesen

Seller's Agent in 2022
Christy Friesen
RE/MAX Premier
(316) 854-0043
2 in this area
567 Total Sales
-
Lisa Andrews

Buyer's Agent in 2022
Lisa Andrews
Coldwell Banker Plaza Real Estate
(316) 644-7893
2 in this area
87 Total Sales
Map
Source: South Central Kansas MLS
MLS Number: 613189
APN: 128-27-0-13-07-004.00
- 2510 & 2520 E Lincoln St
- 757 S Poplar St
- 621 S Green St
- 711 S Spruce St
- 615 S Volutsia Ave
- 2819 E Menlo St
- 2915 E Menlo St
- 2349 E Rivera St
- 753 S Hillside St
- 2520 E Aloma St
- 3020 E Sennett St
- 420 S Green St
- 950 S Holyoke St
- 2327 E Aloma St
- 1507 S Green St
- 2328 E Wilma St
- 1903 E Bayley St
- 341 S Volutsia Ave
- 928 S Vassar St
- 1002 S Greenwood Ave
- 806 S Green St
- 802 S Green St
- 816 S Green St
- 801 S Green St
- 2619 E Morris St
- 805 S Green St
- 822 S Green St
- 756 S Green St
- 809 S Green St
- 817 S Green St
- 828 S Green St
- 809 S Estelle St
- 754 S Green St
- 825 S Green St
- 759 S Green St
- 811 S Estelle St
- 801 S Estelle St
- 815 S Estelle St
- 755 S Green St
- 827 S Green St
