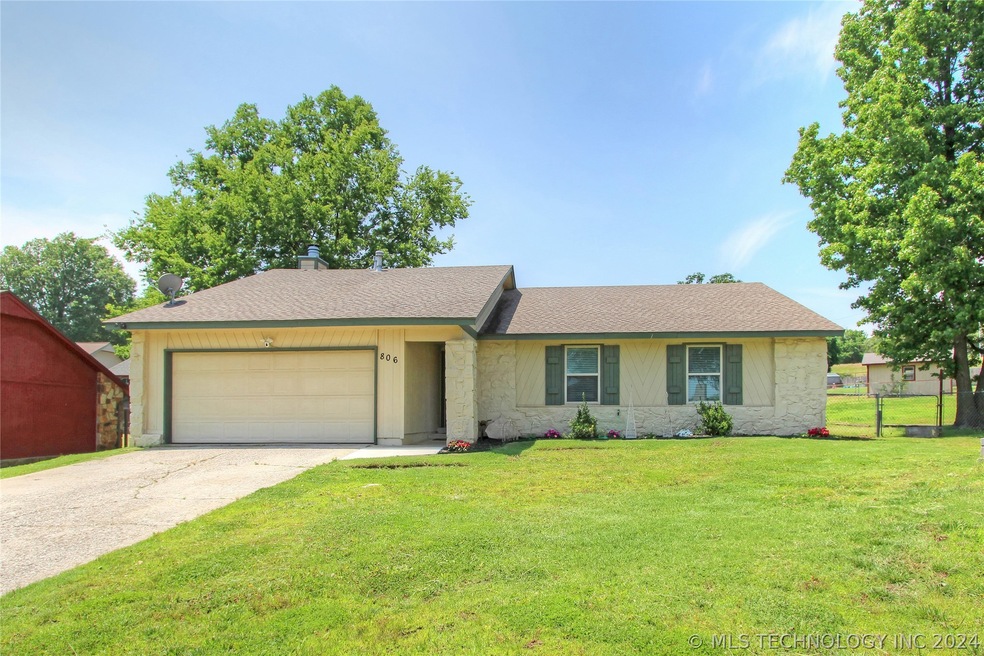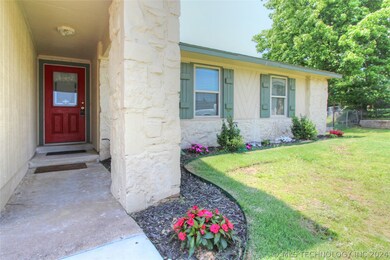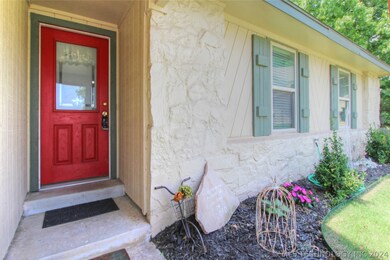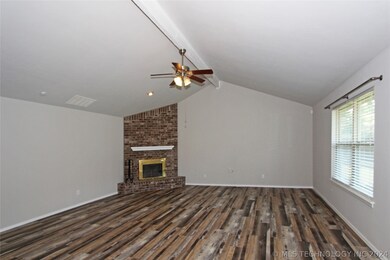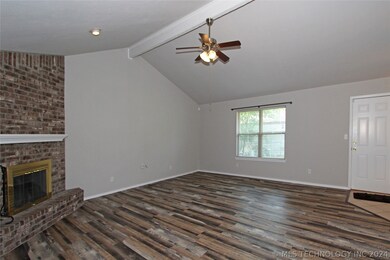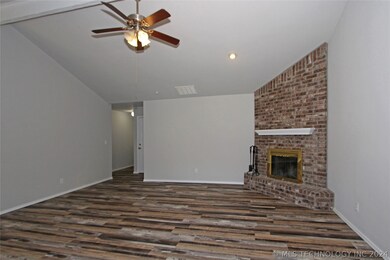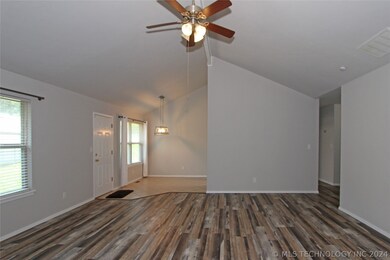
806 S Regency Ln Sapulpa, OK 74066
Highlights
- Vaulted Ceiling
- Cul-De-Sac
- Patio
- No HOA
- 2 Car Attached Garage
- Accessible Entrance
About This Home
As of July 2024Great family friendly location! Lots of opportunity with this nice starter home. This house is tucked into a lovely neighborhood at the end of a cul de sac, with nice homes all around. Spacious family room combo with vaulted ceiling, wood burning fireplace and patio access. This three bedroom, two full bath home has good neutral wall colors throughout. Updated carpet & engineered wood floors. Kitchen has updated counter and backsplash with stainless steel appliances. Two car garage & nice large lot. Excellent location! Just 4 miles to highway 75 making easy access to downtown Tulsa or the Creek Turnpike.
Last Agent to Sell the Property
Keller Williams Advantage License #151360 Listed on: 05/16/2024

Home Details
Home Type
- Single Family
Est. Annual Taxes
- $2,021
Year Built
- Built in 1978
Lot Details
- 10,421 Sq Ft Lot
- Cul-De-Sac
- South Facing Home
Parking
- 2 Car Attached Garage
Home Design
- Slab Foundation
- Wood Frame Construction
- Fiberglass Roof
- Wood Siding
- Asphalt
- Stone
Interior Spaces
- 1,536 Sq Ft Home
- 1-Story Property
- Wired For Data
- Vaulted Ceiling
- Ceiling Fan
- Fireplace With Gas Starter
- Vinyl Clad Windows
- Vinyl Plank Flooring
- Gas Dryer Hookup
Kitchen
- Oven
- Stove
- Range
- Dishwasher
- Disposal
Bedrooms and Bathrooms
- 3 Bedrooms
- 2 Full Bathrooms
Schools
- Holmes Park Elementary School
- Sapulpa Middle School
- Sapulpa High School
Utilities
- Zoned Heating and Cooling
- Heating System Uses Gas
- Gas Water Heater
- High Speed Internet
Additional Features
- Accessible Entrance
- Patio
Community Details
- No Home Owners Association
- Valley Ridge Subdivision
Ownership History
Purchase Details
Home Financials for this Owner
Home Financials are based on the most recent Mortgage that was taken out on this home.Purchase Details
Purchase Details
Purchase Details
Similar Homes in Sapulpa, OK
Home Values in the Area
Average Home Value in this Area
Purchase History
| Date | Type | Sale Price | Title Company |
|---|---|---|---|
| Warranty Deed | $227,500 | Nations Title | |
| Warranty Deed | -- | None Available | |
| Special Warranty Deed | -- | None Available | |
| Sheriffs Deed | -- | None Available |
Mortgage History
| Date | Status | Loan Amount | Loan Type |
|---|---|---|---|
| Open | $223,378 | FHA | |
| Previous Owner | $95,000 | New Conventional |
Property History
| Date | Event | Price | Change | Sq Ft Price |
|---|---|---|---|---|
| 07/15/2024 07/15/24 | Sold | $227,500 | -1.0% | $148 / Sq Ft |
| 05/30/2024 05/30/24 | Pending | -- | -- | -- |
| 05/16/2024 05/16/24 | For Sale | $229,900 | -- | $150 / Sq Ft |
Tax History Compared to Growth
Tax History
| Year | Tax Paid | Tax Assessment Tax Assessment Total Assessment is a certain percentage of the fair market value that is determined by local assessors to be the total taxable value of land and additions on the property. | Land | Improvement |
|---|---|---|---|---|
| 2024 | $2,187 | $17,986 | $3,060 | $14,926 |
| 2023 | $2,187 | $17,130 | $3,060 | $14,070 |
| 2022 | $1,874 | $16,314 | $3,060 | $13,254 |
| 2021 | $1,843 | $15,537 | $3,060 | $12,477 |
| 2020 | $1,812 | $15,360 | $3,060 | $12,300 |
| 2019 | $1,848 | $15,593 | $3,060 | $12,533 |
| 2018 | $1,799 | $14,869 | $3,060 | $11,809 |
| 2017 | $1,790 | $14,869 | $3,060 | $11,809 |
| 2016 | $1,702 | $14,869 | $3,060 | $11,809 |
| 2015 | -- | $14,869 | $3,060 | $11,809 |
| 2014 | -- | $14,869 | $3,060 | $11,809 |
Agents Affiliated with this Home
-
Trisha Perry

Seller's Agent in 2024
Trisha Perry
Keller Williams Advantage
(918) 706-2934
4 in this area
48 Total Sales
-
Tonya Watson
T
Buyer's Agent in 2024
Tonya Watson
eXp Realty, LLC (BO)
(918) 901-9690
9 in this area
45 Total Sales
Map
Source: MLS Technology
MLS Number: 2417462
APN: 1575-00-006-000-0-060-00
- 1940 Timberton Rd
- 911 S Boyd Place
- 819 S Boyd Place
- 818 Terrace Dr
- 1440 Mabelle Dr
- 1201 Circle Dr
- 700 S Apple St
- 1401 E Mckinley Ave
- 1211 E Fairview Ave
- 1412 E University Ave
- 1325 S Mission St
- 6 Mayfield St
- 1809 E Lee Ave
- 1109 S Division St
- 1110 S Division St
- 319 S Division St
- 2810 E Hwy 117
- 0 Line St Unit 2514767
- 1418 E Line Ave
- 714 S Maple St
