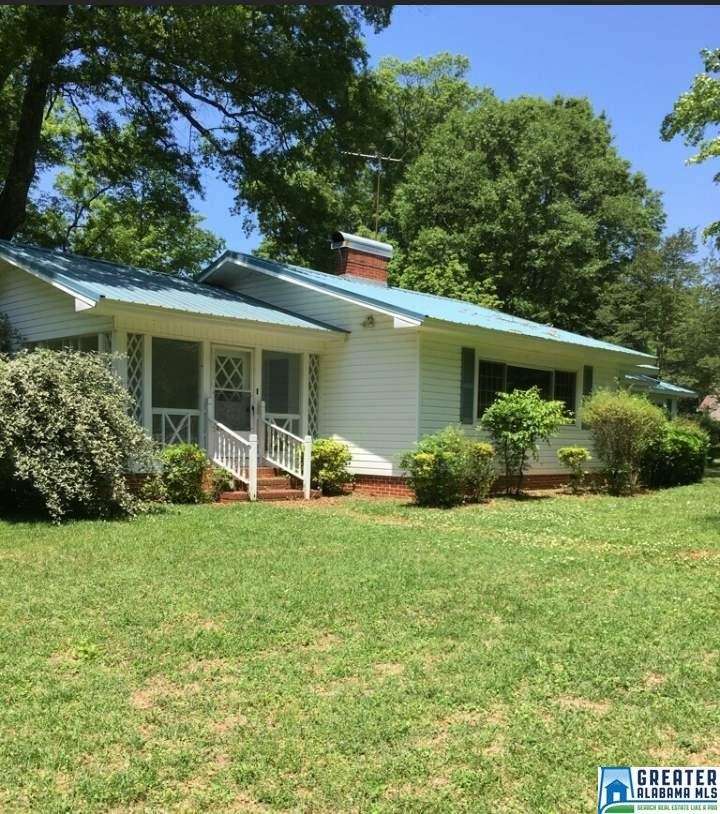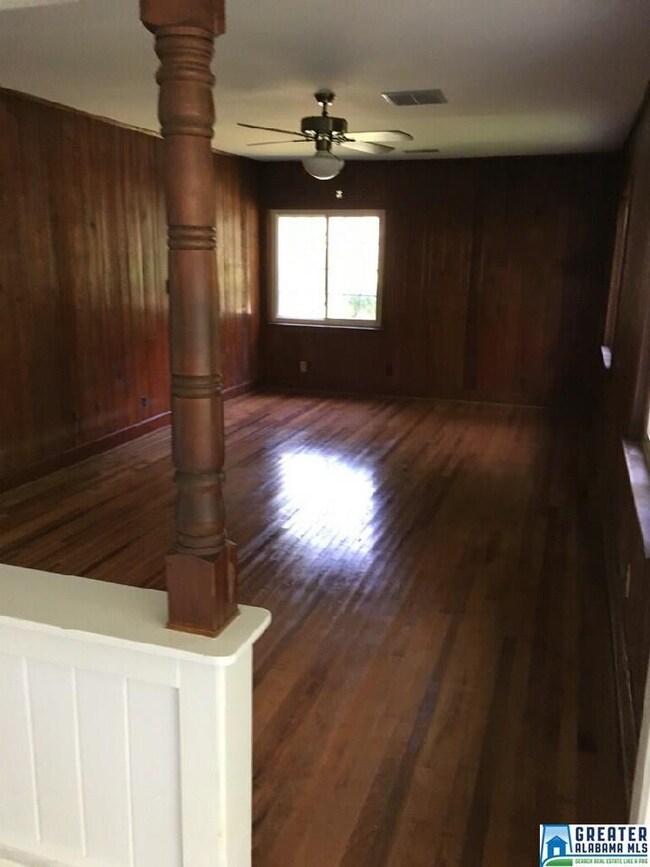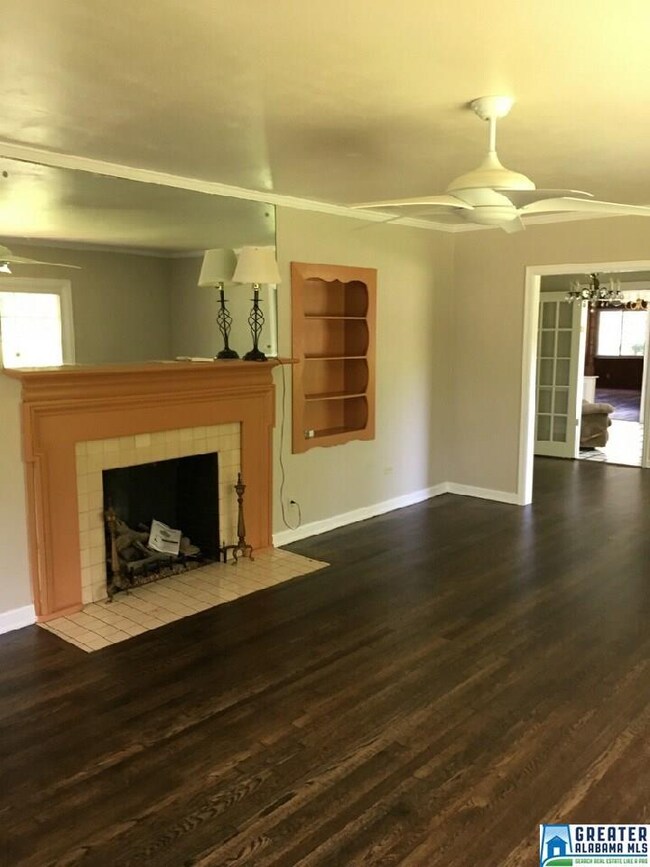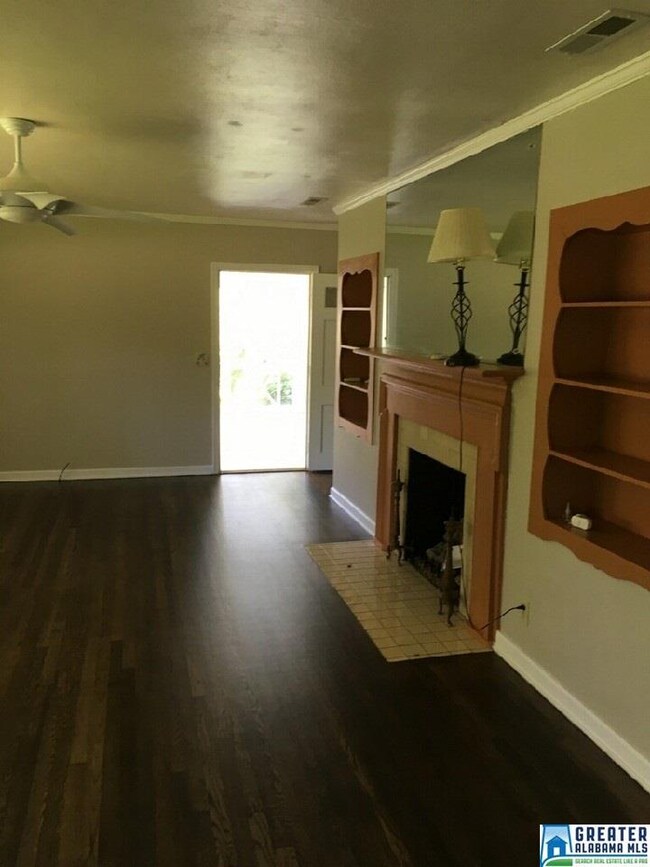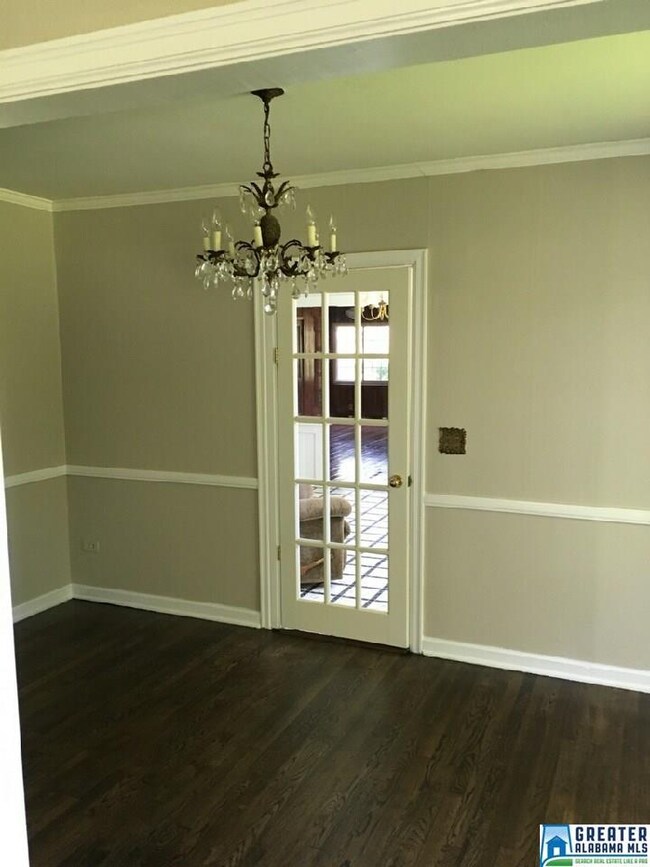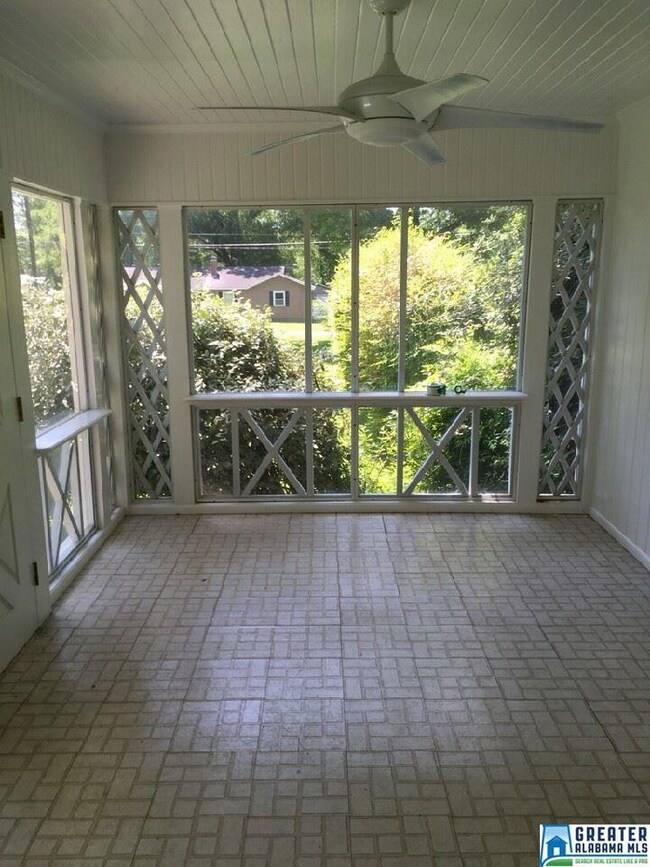
806 Shelton St Birmingham, AL 35215
Roebuck NeighborhoodHighlights
- City View
- Wood Flooring
- Sun or Florida Room
- 1.2 Acre Lot
- Attic
- Corner Lot
About This Home
As of May 2025Very large lot for the area! Home has metal roof, sunroom, and two dens. One of these would be great converted into a Master suite or, media room, man cave, or she shack! Hardwoods have been refinished, and windows replaced with storm windows.
Home Details
Home Type
- Single Family
Est. Annual Taxes
- $914
Year Built
- Built in 1946
Lot Details
- 1.2 Acre Lot
- Corner Lot
Home Design
- Vinyl Siding
Interior Spaces
- 1,845 Sq Ft Home
- 1-Story Property
- Smooth Ceilings
- Wood Burning Fireplace
- Fireplace Features Blower Fan
- Brick Fireplace
- Fireplace Features Masonry
- Gas Fireplace
- Combination Dining and Living Room
- Den with Fireplace
- Sun or Florida Room
- City Views
- Crawl Space
- Storm Windows
- Attic
Kitchen
- Stove
- Laminate Countertops
Flooring
- Wood
- Vinyl
Bedrooms and Bathrooms
- 2 Bedrooms
- 2 Full Bathrooms
- Split Vanities
- Bathtub and Shower Combination in Primary Bathroom
Laundry
- Laundry Room
- Laundry on main level
- Washer and Electric Dryer Hookup
Parking
- 3 Carport Spaces
- Driveway
Outdoor Features
- Covered patio or porch
Utilities
- Heating Available
- Electric Water Heater
Listing and Financial Details
- Assessor Parcel Number 01073-13-00-36-1-004-029.
Ownership History
Purchase Details
Home Financials for this Owner
Home Financials are based on the most recent Mortgage that was taken out on this home.Purchase Details
Home Financials for this Owner
Home Financials are based on the most recent Mortgage that was taken out on this home.Purchase Details
Purchase Details
Home Financials for this Owner
Home Financials are based on the most recent Mortgage that was taken out on this home.Similar Homes in the area
Home Values in the Area
Average Home Value in this Area
Purchase History
| Date | Type | Sale Price | Title Company |
|---|---|---|---|
| Warranty Deed | $199,900 | None Listed On Document | |
| Warranty Deed | $75,000 | None Listed On Document | |
| Trustee Deed | $120,120 | None Listed On Document | |
| Warranty Deed | $120,000 | -- |
Mortgage History
| Date | Status | Loan Amount | Loan Type |
|---|---|---|---|
| Open | $196,278 | FHA | |
| Previous Owner | $120,000 | New Conventional | |
| Previous Owner | $33,000 | Credit Line Revolving | |
| Previous Owner | $10,000 | Credit Line Revolving | |
| Previous Owner | $67,000 | Unknown |
Property History
| Date | Event | Price | Change | Sq Ft Price |
|---|---|---|---|---|
| 05/02/2025 05/02/25 | Sold | $199,900 | -0.1% | $108 / Sq Ft |
| 04/02/2025 04/02/25 | Price Changed | $200,000 | +5.3% | $108 / Sq Ft |
| 03/28/2025 03/28/25 | For Sale | $189,900 | +153.2% | $103 / Sq Ft |
| 10/11/2024 10/11/24 | Sold | $75,000 | 0.0% | $41 / Sq Ft |
| 10/01/2024 10/01/24 | Pending | -- | -- | -- |
| 10/01/2024 10/01/24 | For Sale | $75,000 | -37.5% | $41 / Sq Ft |
| 07/01/2018 07/01/18 | Sold | $120,000 | +1.7% | $65 / Sq Ft |
| 05/08/2018 05/08/18 | For Sale | $118,000 | -- | $64 / Sq Ft |
Tax History Compared to Growth
Tax History
| Year | Tax Paid | Tax Assessment Tax Assessment Total Assessment is a certain percentage of the fair market value that is determined by local assessors to be the total taxable value of land and additions on the property. | Land | Improvement |
|---|---|---|---|---|
| 2024 | $914 | $13,600 | -- | -- |
| 2022 | $817 | $12,260 | $1,700 | $10,560 |
| 2021 | $674 | $10,280 | $1,700 | $8,580 |
| 2020 | $721 | $10,940 | $1,700 | $9,240 |
| 2019 | $707 | $10,740 | $0 | $0 |
| 2018 | $0 | $12,620 | $0 | $0 |
| 2017 | $0 | $12,620 | $0 | $0 |
| 2016 | $0 | $12,620 | $0 | $0 |
| 2015 | -- | $12,620 | $0 | $0 |
| 2014 | $866 | $12,460 | $0 | $0 |
| 2013 | $866 | $12,460 | $0 | $0 |
Agents Affiliated with this Home
-
Jeremy Miller

Seller's Agent in 2025
Jeremy Miller
Local Realty
(205) 451-3044
3 in this area
313 Total Sales
-
Christopher Mallery

Buyer's Agent in 2025
Christopher Mallery
BluePrint Realty Company
(205) 821-2751
1 in this area
42 Total Sales
-
Wayne Taylor
W
Seller's Agent in 2018
Wayne Taylor
Keller Williams Trussville
(205) 936-5302
14 Total Sales
-
Larissa Hall

Buyer's Agent in 2018
Larissa Hall
RealtySouth
(205) 276-8837
36 Total Sales
Map
Source: Greater Alabama MLS
MLS Number: 816608
APN: 13-00-36-1-004-029.000
- 809 Catherine St
- 736 Meadowbrook Dr
- 965 Parkway Dr
- 1008 Shelton St
- 361 Roebuck Dr
- 317 Roebuck Dr Unit 7-002.000
- 1013 Park Place Unit 9
- 340 Eastview Blvd Unit 1
- 405 Camellia Rd
- 320 Roebuck Dr
- 513 Camellia Rd
- 400 Dalton Dr
- 905 Idlewood Cir
- 305 Joan Ave
- 300 Joan Ave
- 667 Camp Cir
- 827 Hillcrest Rd
- 900 Charles Ct
- 976 N Martinwood Dr
- 444 Azalea Way
