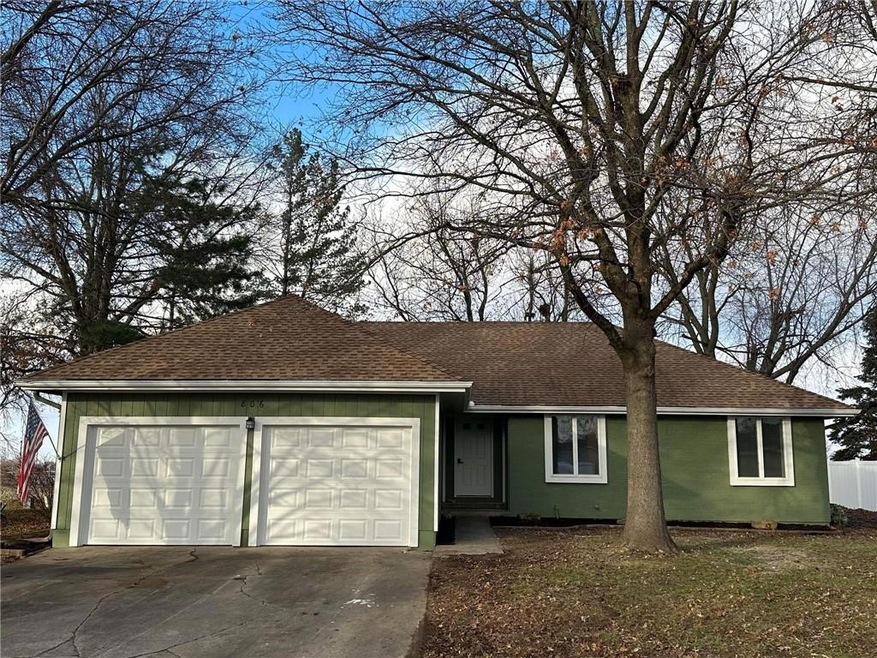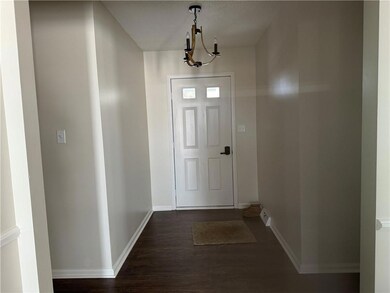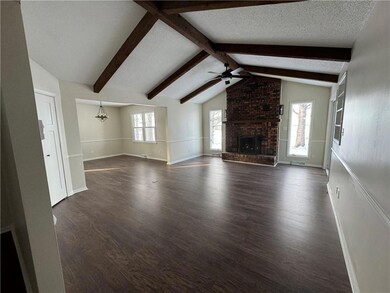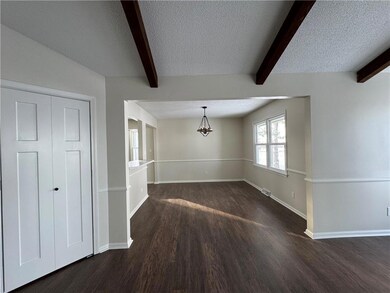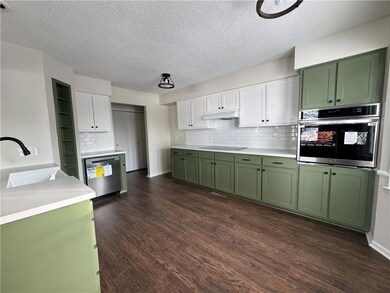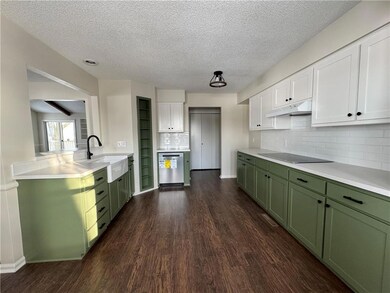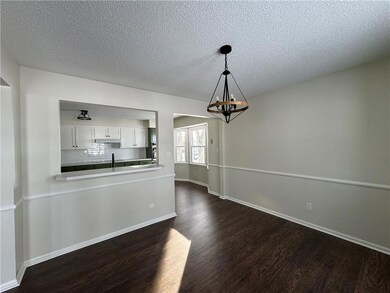
806 SW 3rd St Concordia, MO 64020
Estimated Value: $164,000 - $297,692
Highlights
- Deck
- Vaulted Ceiling
- No HOA
- Living Room with Fireplace
- Ranch Style House
- Home Office
About This Home
As of March 2024Welcome Home!
This fully remodeled 5-bedroom, 2.5-bath residence is the epitome of modern luxury, offering an unparalleled blend of elegance and comfort. The home provide ample space for relaxation and personalization, ensuring each member of the family has their own sanctuary.
New exterior and interior paint, new garage doors, fully redone kitchen and baths. New flooring and lights throughout. New HVAC/AC and new windows throughout. New wood deck on back of home.
Don't miss the opportunity to make this practically brand-new home yours. Schedule a showing today and experience the epitome of modern living at 806 SW 3rd ST, Concordia, MO.
Owner/ Agent
Last Agent to Sell the Property
1st Class Real Estate KC Brokerage Phone: 816-517-3103 License #2010009653 Listed on: 01/10/2024

Home Details
Home Type
- Single Family
Est. Annual Taxes
- $2,294
Year Built
- Built in 1978
Lot Details
- 0.26 Acre Lot
- Lot Dimensions are 100 x 116
- Side Green Space
- Paved or Partially Paved Lot
- Many Trees
Parking
- 2 Car Attached Garage
- Garage Door Opener
Home Design
- Ranch Style House
- Fixer Upper
- Frame Construction
- Composition Roof
Interior Spaces
- Vaulted Ceiling
- Ceiling Fan
- Thermal Windows
- Family Room
- Living Room with Fireplace
- 2 Fireplaces
- Formal Dining Room
- Home Office
Kitchen
- Breakfast Area or Nook
- Built-In Oven
- Cooktop
- Recirculated Exhaust Fan
- Dishwasher
- Disposal
Flooring
- Carpet
- Laminate
Bedrooms and Bathrooms
- 5 Bedrooms
Finished Basement
- Basement Fills Entire Space Under The House
- Sump Pump
- Fireplace in Basement
- Bedroom in Basement
- Laundry in Basement
Outdoor Features
- Deck
- Porch
Schools
- Concordia Elementary School
- Concordia High School
Utilities
- Forced Air Heating and Cooling System
- Heating System Uses Natural Gas
Community Details
- No Home Owners Association
- Sunset Hills Subdivision
Listing and Financial Details
- Assessor Parcel Number 19-3.0-05-1-001-029.000
- $0 special tax assessment
Ownership History
Purchase Details
Home Financials for this Owner
Home Financials are based on the most recent Mortgage that was taken out on this home.Purchase Details
Home Financials for this Owner
Home Financials are based on the most recent Mortgage that was taken out on this home.Purchase Details
Similar Home in Concordia, MO
Home Values in the Area
Average Home Value in this Area
Purchase History
| Date | Buyer | Sale Price | Title Company |
|---|---|---|---|
| Tyner Madeline | -- | Truman Title | |
| Level Up Kc Custom Homes Llc | -- | Truman Title | |
| Dittmer Donald R | -- | -- |
Mortgage History
| Date | Status | Borrower | Loan Amount |
|---|---|---|---|
| Open | Tyner Madeline | $223,341 | |
| Closed | Tyner Madeline | $206,552 | |
| Previous Owner | Level Up Kc Custom Homes Llc | $151,500 |
Property History
| Date | Event | Price | Change | Sq Ft Price |
|---|---|---|---|---|
| 03/20/2024 03/20/24 | Sold | -- | -- | -- |
| 02/16/2024 02/16/24 | Price Changed | $260,000 | -5.5% | $114 / Sq Ft |
| 01/26/2024 01/26/24 | Price Changed | $275,000 | -5.2% | $121 / Sq Ft |
| 01/12/2024 01/12/24 | For Sale | $290,000 | +176.2% | $128 / Sq Ft |
| 08/11/2023 08/11/23 | Sold | -- | -- | -- |
| 07/19/2023 07/19/23 | Pending | -- | -- | -- |
| 07/14/2023 07/14/23 | Price Changed | $105,000 | -16.0% | $46 / Sq Ft |
| 06/29/2023 06/29/23 | For Sale | $125,000 | -- | $55 / Sq Ft |
Tax History Compared to Growth
Tax History
| Year | Tax Paid | Tax Assessment Tax Assessment Total Assessment is a certain percentage of the fair market value that is determined by local assessors to be the total taxable value of land and additions on the property. | Land | Improvement |
|---|---|---|---|---|
| 2024 | $2,319 | $31,684 | $0 | $0 |
| 2023 | $2,295 | $31,684 | $0 | $0 |
| 2022 | $2,245 | $31,303 | $0 | $0 |
| 2021 | $2,126 | $31,303 | $0 | $0 |
| 2020 | $2,126 | $31,149 | $0 | $0 |
| 2019 | $1,958 | $31,149 | $0 | $0 |
| 2018 | $1,823 | $31,149 | $0 | $0 |
| 2017 | $1,823 | $31,149 | $0 | $0 |
| 2016 | $1,454 | $126,800 | $16,240 | $110,560 |
| 2012 | -- | $137,050 | $16,240 | $120,810 |
Agents Affiliated with this Home
-
Johnna Dean
J
Seller's Agent in 2024
Johnna Dean
1st Class Real Estate KC
(816) 517-3103
42 Total Sales
-
Patty Schnakenberg
P
Seller's Agent in 2023
Patty Schnakenberg
Homestead 3 Realty
219 Total Sales
-
Carlene Brackman
C
Seller Co-Listing Agent in 2023
Carlene Brackman
Homestead 3 Realty
(417) 296-0533
71 Total Sales
Map
Source: Heartland MLS
MLS Number: 2468600
APN: 19-3.0-05-1-001-029.000
- 507 SW 7th St
- 505 S Magdalena St
- 411 S Bismark St
- 205 SE 5th St
- 801 S Saint Louis St
- 1105 S Gordon St
- 503 S Sandia St
- 311 SW 12th Terrace
- 3330 Cooks Store Rd
- 2600 Highway 23
- 2600 NE 23 Hwy
- 4149 Goose Creek Rd
- 222 S Elm St
- 1124 NE State Highway Cc
- 30851 King Rd
- 22093 Poplar Rd
- Tract A NE 900th Rd
- Tbd Tract A 23 Hwy
- Tbd Tract D 23 Hwy
- Tbd Tract C 23 Hwy
- 806 SW 3rd St
- 808 SW 3rd St
- 804 SW 3rd St
- 809 SW 3rd St
- 811 SW 3rd St
- 706 SW 3rd St
- 301 S Sunset Hills Dr
- 810 SW 4th St
- 303 S Sunset Hills Terrace
- 703 SW 3rd St
- 212 S Sunset Hills Dr
- 304 S Sunset Hills Dr
- 210 S Sunset Hills Dr
- 306 S Sunset Hills Dr
- 305 S Sunset Hills Dr
- 307 S Sunset Hills Dr
- 309 S Sunset Hills Dr
- 311 S Sunset Hills Dr
- 315 S Sunset Hills Dr
- 202 S Sunset Hills Dr
