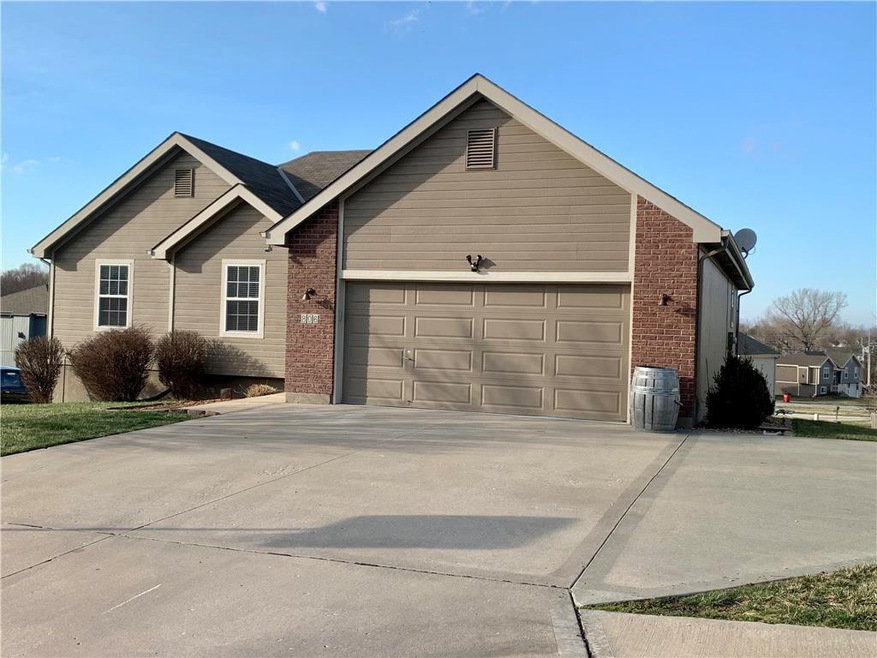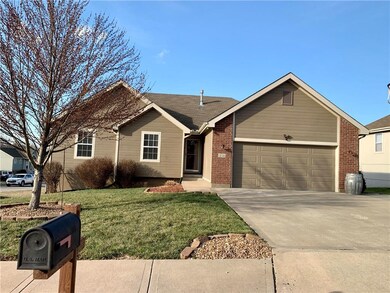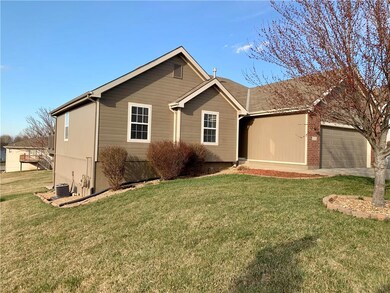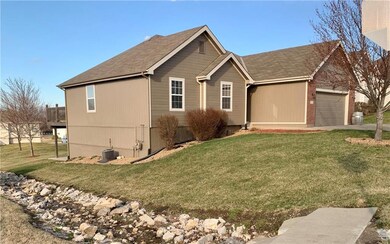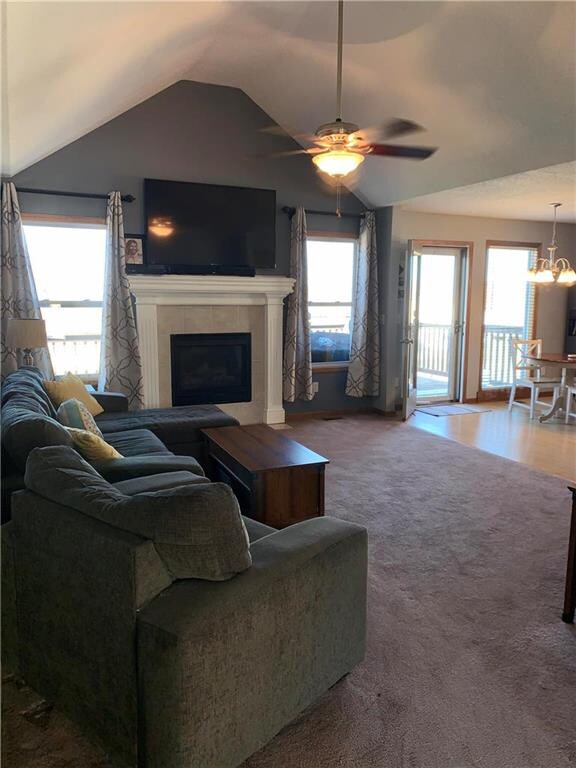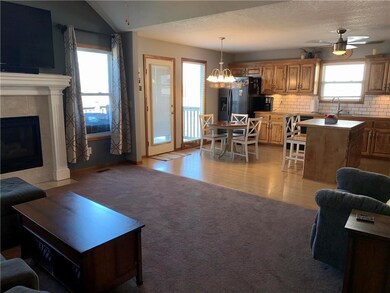
806 SW Meadow Glen Grain Valley, MO 64029
Estimated Value: $336,000 - $354,000
Highlights
- Clubhouse
- Family Room with Fireplace
- Ranch Style House
- Deck
- Vaulted Ceiling
- Wood Flooring
About This Home
As of April 2020TRUE RANCH w/ FINISHED WALKOUT BASEMENT on a CORNER LOT! Living Rm boasts vaulted ceiling & gas fireplace. Open floor plan is perfect for entertaining. Master suite complete w/ vaulted ceiling, walkin closet, & walkout to oversized deck. Laundry room conveniently located on main along w/ 2 more bedrooms. Enjoy your fav movie on mounted big screen tv that stays in HUGE family room in finished basement that also has 4th bedroom, full bath, den that could be 5th non-conforming bedroom, & walks out to covered patio. Back on the Market due to buyers financing.
Last Agent to Sell the Property
Weichert Realtors - Generations License #2015014642 Listed on: 03/12/2020

Last Buyer's Agent
Jamie Comer
Premium Realty Group LLC License #1812638
Home Details
Home Type
- Single Family
Est. Annual Taxes
- $3,125
Year Built
- Built in 2005
Lot Details
- 10,488
HOA Fees
- $16 Monthly HOA Fees
Parking
- 2 Car Attached Garage
- Front Facing Garage
- Garage Door Opener
Home Design
- Ranch Style House
- Traditional Architecture
- Composition Roof
- Board and Batten Siding
Interior Spaces
- Wet Bar: Carpet, Ceramic Tiles, Shower Only, Ceiling Fan(s), Fireplace, Shower Over Tub, Cathedral/Vaulted Ceiling, Double Vanity, Whirlpool Tub, Walk-In Closet(s), Kitchen Island, Pantry, Wood Floor
- Built-In Features: Carpet, Ceramic Tiles, Shower Only, Ceiling Fan(s), Fireplace, Shower Over Tub, Cathedral/Vaulted Ceiling, Double Vanity, Whirlpool Tub, Walk-In Closet(s), Kitchen Island, Pantry, Wood Floor
- Vaulted Ceiling
- Ceiling Fan: Carpet, Ceramic Tiles, Shower Only, Ceiling Fan(s), Fireplace, Shower Over Tub, Cathedral/Vaulted Ceiling, Double Vanity, Whirlpool Tub, Walk-In Closet(s), Kitchen Island, Pantry, Wood Floor
- Skylights
- Gas Fireplace
- Shades
- Plantation Shutters
- Drapes & Rods
- Family Room with Fireplace
- 2 Fireplaces
- Living Room with Fireplace
- Combination Kitchen and Dining Room
- Den
Kitchen
- Eat-In Kitchen
- Electric Oven or Range
- Dishwasher
- Granite Countertops
- Laminate Countertops
- Disposal
Flooring
- Wood
- Wall to Wall Carpet
- Linoleum
- Laminate
- Stone
- Ceramic Tile
- Luxury Vinyl Plank Tile
- Luxury Vinyl Tile
Bedrooms and Bathrooms
- 4 Bedrooms
- Cedar Closet: Carpet, Ceramic Tiles, Shower Only, Ceiling Fan(s), Fireplace, Shower Over Tub, Cathedral/Vaulted Ceiling, Double Vanity, Whirlpool Tub, Walk-In Closet(s), Kitchen Island, Pantry, Wood Floor
- Walk-In Closet: Carpet, Ceramic Tiles, Shower Only, Ceiling Fan(s), Fireplace, Shower Over Tub, Cathedral/Vaulted Ceiling, Double Vanity, Whirlpool Tub, Walk-In Closet(s), Kitchen Island, Pantry, Wood Floor
- 3 Full Bathrooms
- Double Vanity
- Whirlpool Bathtub
- Bathtub with Shower
Finished Basement
- Walk-Out Basement
- Laundry in Basement
Home Security
- Storm Doors
- Fire and Smoke Detector
Outdoor Features
- Deck
- Enclosed patio or porch
Schools
- Stony Point Elementary School
- Grain Valley High School
Additional Features
- 10,488 Sq Ft Lot
- City Lot
- Forced Air Heating and Cooling System
Listing and Financial Details
- Assessor Parcel Number 40-410-01-46-00-0-00-000
Community Details
Overview
- Ryan Meadows Subdivision
Amenities
- Clubhouse
- Party Room
Recreation
- Community Pool
Ownership History
Purchase Details
Home Financials for this Owner
Home Financials are based on the most recent Mortgage that was taken out on this home.Purchase Details
Home Financials for this Owner
Home Financials are based on the most recent Mortgage that was taken out on this home.Purchase Details
Home Financials for this Owner
Home Financials are based on the most recent Mortgage that was taken out on this home.Purchase Details
Home Financials for this Owner
Home Financials are based on the most recent Mortgage that was taken out on this home.Purchase Details
Home Financials for this Owner
Home Financials are based on the most recent Mortgage that was taken out on this home.Similar Homes in Grain Valley, MO
Home Values in the Area
Average Home Value in this Area
Purchase History
| Date | Buyer | Sale Price | Title Company |
|---|---|---|---|
| Heywood Thomas W | -- | Kansas City Title | |
| Heywood Thomas W | -- | Kansas City Title Inc | |
| Koerner Scott | -- | First United Title Agency | |
| Koerner Scott | -- | First American Title | |
| Newman Pamela S | -- | Chicago Title | |
| Davidson John W | -- | Stewart Title |
Mortgage History
| Date | Status | Borrower | Loan Amount |
|---|---|---|---|
| Open | Heywood Katie M | $238,400 | |
| Closed | Heywood Thomas W | $225,900 | |
| Previous Owner | Koerner Scott | $186,224 | |
| Previous Owner | Newman Pamela S | $173,884 | |
| Previous Owner | Davidson John W | $151,150 | |
| Previous Owner | Davidson John W | $148,000 |
Property History
| Date | Event | Price | Change | Sq Ft Price |
|---|---|---|---|---|
| 04/30/2020 04/30/20 | Sold | -- | -- | -- |
| 03/21/2020 03/21/20 | Pending | -- | -- | -- |
| 03/19/2020 03/19/20 | For Sale | $265,000 | 0.0% | $100 / Sq Ft |
| 03/17/2020 03/17/20 | Pending | -- | -- | -- |
| 03/12/2020 03/12/20 | For Sale | $265,000 | +36.0% | $100 / Sq Ft |
| 04/02/2015 04/02/15 | Sold | -- | -- | -- |
| 02/08/2015 02/08/15 | Pending | -- | -- | -- |
| 01/19/2015 01/19/15 | For Sale | $194,900 | -- | -- |
Tax History Compared to Growth
Tax History
| Year | Tax Paid | Tax Assessment Tax Assessment Total Assessment is a certain percentage of the fair market value that is determined by local assessors to be the total taxable value of land and additions on the property. | Land | Improvement |
|---|---|---|---|---|
| 2024 | $4,248 | $53,316 | $7,748 | $45,568 |
| 2023 | $4,248 | $53,316 | $7,978 | $45,338 |
| 2022 | $3,687 | $40,470 | $6,308 | $34,162 |
| 2021 | $3,602 | $40,470 | $6,308 | $34,162 |
| 2020 | $3,190 | $35,337 | $6,308 | $29,029 |
| 2019 | $3,125 | $35,337 | $6,308 | $29,029 |
| 2018 | $1,697,287 | $32,507 | $5,705 | $26,802 |
| 2017 | $2,999 | $32,507 | $5,705 | $26,802 |
| 2016 | $2,999 | $31,692 | $5,206 | $26,486 |
| 2014 | -- | $28,219 | $5,358 | $22,861 |
Agents Affiliated with this Home
-
Alissia Jaynes

Seller's Agent in 2020
Alissia Jaynes
Weichert Realtors - Generations
(816) 716-3201
17 in this area
54 Total Sales
-

Buyer's Agent in 2020
Jamie Comer
Premium Realty Group LLC
-
Vicki Campbell
V
Seller's Agent in 2015
Vicki Campbell
Berkshire Hathaway HomeServices All-Pro
(816) 668-2121
1 in this area
30 Total Sales
-
Bryan Huff

Buyer's Agent in 2015
Bryan Huff
Keller Williams Realty Partners Inc.
(913) 907-0760
1,075 Total Sales
Map
Source: Heartland MLS
MLS Number: 2211418
APN: 40-410-01-46-00-0-00-000
- 1304 SW Cross Creek Dr
- 1201 SW Apple Grove Ct
- 1205 SW Apple Grove Ct
- 1209 SW Apple Grove Ct
- 1213 SW Apple Grove Ct
- 1216 SW Apple Grove Ct
- 1212 SW Apple Grove Ct
- 1208 SW Apple Grove Ct
- 1204 SW Apple Grove Ct
- 1200 SW Apple Grove Ct
- 115 E Old Us 40 Hwy N A
- 1502 SW Cross Creek Dr
- 1010 SW Cross Creek Dr
- 650 E Ryan Rd
- 420 SW Ryan Rd
- 814 SW Shorthorn Dr
- 320 SW Ryan Rd
- 802 SW Shorthorn Dr
- 833 SW Lee Ann Dr
- 205 SW Creek Ridge Dr
- 806 SW Meadow Glen
- 804 SW Meadow Glen
- 1306 SW Cross Creek Dr
- 805 SW Orchard Ct
- 803 SW Orchard Ct
- 805 SW Meadow Glen
- 803 SW Meadow Glen
- 801 SW Meadow Glen
- 1308 SW Cross Creek Dr
- 801 SW Orchard Ct
- 800 SW Meadow Glen
- 1310 SW Cross Creek Dr
- 1300 SW Cross Creek Dr
- 1210 SW Cross Creek Dr
- 711 SW Meadow Glen
- 802 SW Orchard Ct
- 711 SW Orchard Ct
- 1400 SW Cross Creek Dr
- 800 SW Apple Grove Ct
- 710 SW Meadow Glen
