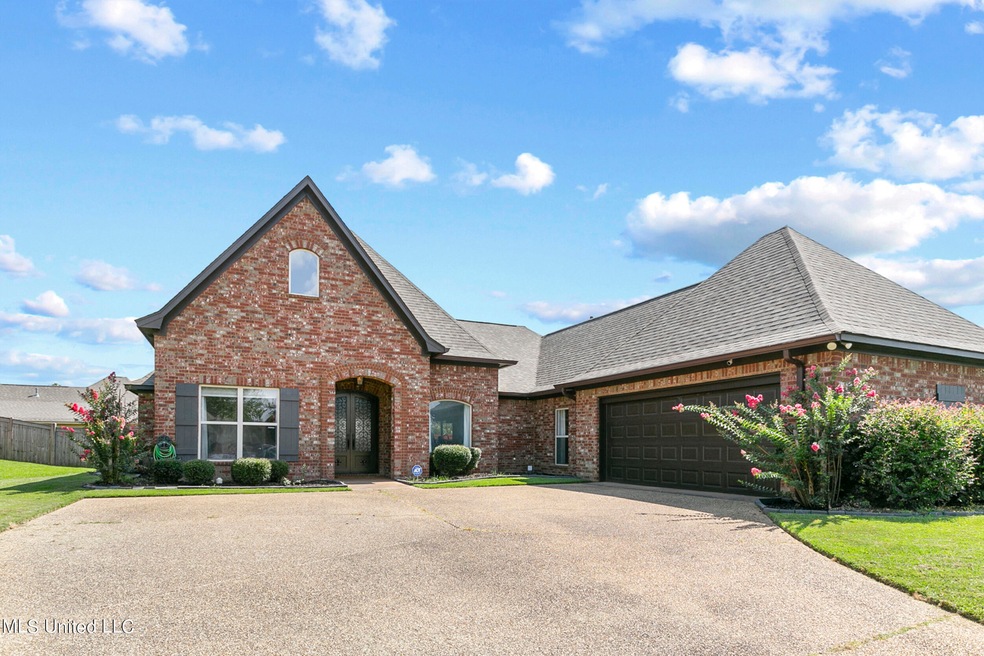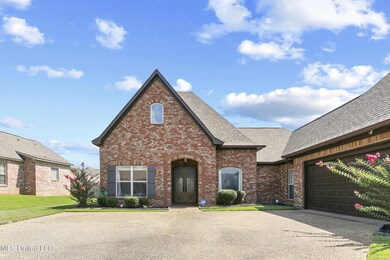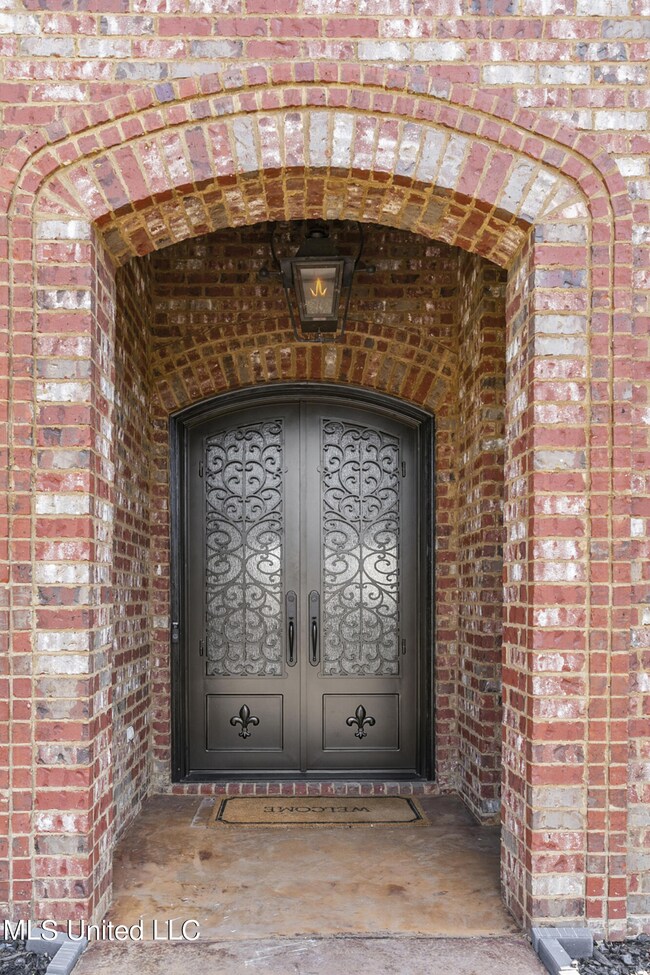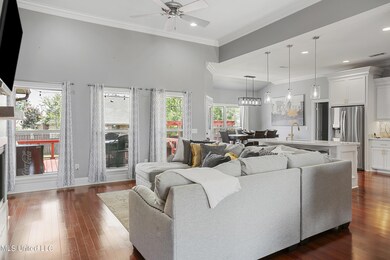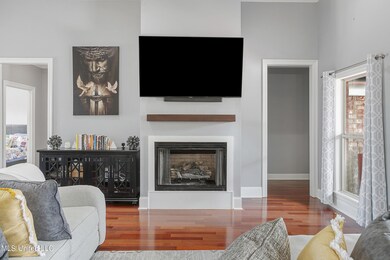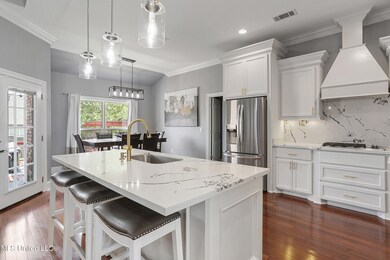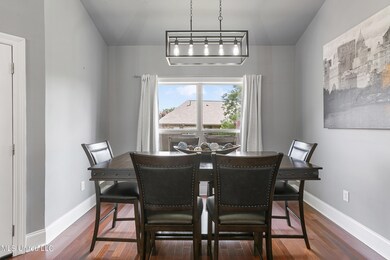
806 Terrapin Ln Brandon, MS 39047
Highlights
- Open Floorplan
- Deck
- Acadian Style Architecture
- Highland Bluff Elementary School Rated A-
- Wood Flooring
- Hydromassage or Jetted Bathtub
About This Home
As of November 2024Eat, shop, and enjoy the convenience of Dogwood and then come on home to Turtle Ridge. Minutes from everything while still being tucked away in a quiet community. This beautiful 4 bedroom, 3 bathroom French Acadian-style brick home offers 2,186 sq ft of elegant living space. Featuring high ceilings, wood floors, and newly renovated quartz countertops, this residence exudes Southern charm. The open floor plan is great for entertaining, as well as, the outdoor deck and pergola in the spacious backyard. This home is a perfect blend of classic style with modern amenities. New roof as of 2022. Pre-inspection has been done and it's move-in ready!
Last Agent to Sell the Property
Keller Williams License #S59176 Listed on: 08/08/2024

Home Details
Home Type
- Single Family
Est. Annual Taxes
- $4,281
Year Built
- Built in 2007
Lot Details
- 0.25 Acre Lot
- Back Yard Fenced
HOA Fees
- $52 Monthly HOA Fees
Parking
- 2 Car Garage
Home Design
- Acadian Style Architecture
- Brick Exterior Construction
- Slab Foundation
- Architectural Shingle Roof
Interior Spaces
- 2,186 Sq Ft Home
- 1-Story Property
- Open Floorplan
- High Ceiling
- Recessed Lighting
- Gas Log Fireplace
- Laundry Room
Kitchen
- Eat-In Kitchen
- Walk-In Pantry
- Double Oven
- Built-In Gas Range
- Range Hood
- Microwave
- Dishwasher
- Kitchen Island
- Granite Countertops
Flooring
- Wood
- Carpet
- Tile
Bedrooms and Bathrooms
- 4 Bedrooms
- Walk-In Closet
- 3 Full Bathrooms
- Hydromassage or Jetted Bathtub
Outdoor Features
- Deck
- Pergola
- Rain Gutters
Schools
- Highland Bluff Elm Elementary School
- Northwest Rankin Middle School
- Northwest Rankin High School
Utilities
- Central Heating and Cooling System
- Heating System Uses Natural Gas
- Natural Gas Connected
- Gas Water Heater
Listing and Financial Details
- Assessor Parcel Number H11m-000005-01210
Community Details
Overview
- Association fees include ground maintenance, management
- Turtle Ridge Subdivision
- The community has rules related to covenants, conditions, and restrictions
Recreation
- Hiking Trails
Ownership History
Purchase Details
Home Financials for this Owner
Home Financials are based on the most recent Mortgage that was taken out on this home.Purchase Details
Home Financials for this Owner
Home Financials are based on the most recent Mortgage that was taken out on this home.Purchase Details
Home Financials for this Owner
Home Financials are based on the most recent Mortgage that was taken out on this home.Purchase Details
Home Financials for this Owner
Home Financials are based on the most recent Mortgage that was taken out on this home.Purchase Details
Similar Homes in Brandon, MS
Home Values in the Area
Average Home Value in this Area
Purchase History
| Date | Type | Sale Price | Title Company |
|---|---|---|---|
| Warranty Deed | -- | Title & Escrow Services | |
| Warranty Deed | -- | None Listed On Document | |
| Warranty Deed | -- | None Available | |
| Warranty Deed | -- | -- | |
| Warranty Deed | -- | -- |
Mortgage History
| Date | Status | Loan Amount | Loan Type |
|---|---|---|---|
| Previous Owner | $283,765 | FHA | |
| Previous Owner | $257,481 | Stand Alone Refi Refinance Of Original Loan | |
| Previous Owner | $191,000 | Stand Alone Refi Refinance Of Original Loan | |
| Previous Owner | $203,600 | No Value Available |
Property History
| Date | Event | Price | Change | Sq Ft Price |
|---|---|---|---|---|
| 11/22/2024 11/22/24 | Sold | -- | -- | -- |
| 10/13/2024 10/13/24 | Pending | -- | -- | -- |
| 09/25/2024 09/25/24 | Price Changed | $359,000 | -0.8% | $164 / Sq Ft |
| 09/05/2024 09/05/24 | Price Changed | $362,000 | -0.8% | $166 / Sq Ft |
| 08/08/2024 08/08/24 | For Sale | $365,000 | +37.8% | $167 / Sq Ft |
| 05/01/2020 05/01/20 | Sold | -- | -- | -- |
| 03/17/2020 03/17/20 | Pending | -- | -- | -- |
| 03/11/2020 03/11/20 | For Sale | $264,900 | -- | $123 / Sq Ft |
Tax History Compared to Growth
Tax History
| Year | Tax Paid | Tax Assessment Tax Assessment Total Assessment is a certain percentage of the fair market value that is determined by local assessors to be the total taxable value of land and additions on the property. | Land | Improvement |
|---|---|---|---|---|
| 2024 | $3,963 | $36,800 | $0 | $0 |
| 2023 | $4,281 | $36,269 | $0 | $0 |
| 2022 | $4,227 | $36,269 | $0 | $0 |
| 2021 | $4,277 | $36,269 | $0 | $0 |
| 2020 | $2,718 | $24,179 | $0 | $0 |
| 2019 | $2,491 | $21,482 | $0 | $0 |
| 2018 | $2,463 | $21,482 | $0 | $0 |
| 2017 | $2,485 | $21,482 | $0 | $0 |
| 2016 | $2,350 | $21,216 | $0 | $0 |
| 2015 | $2,350 | $21,216 | $0 | $0 |
| 2014 | $2,305 | $21,216 | $0 | $0 |
| 2013 | -- | $21,216 | $0 | $0 |
Agents Affiliated with this Home
-
Chelsey Mcmillen

Seller's Agent in 2024
Chelsey Mcmillen
Keller Williams
28 Total Sales
-
Nicole Stegall

Buyer's Agent in 2024
Nicole Stegall
McIntosh & Associates
(601) 607-7272
43 Total Sales
-
Andrew White

Seller's Agent in 2020
Andrew White
The Chandler Group LLC DBA The Chandler Group
(601) 951-7668
74 Total Sales
-
Larry Simons

Buyer's Agent in 2020
Larry Simons
Maselle & Associates Inc
(601) 720-2253
75 Total Sales
Map
Source: MLS United
MLS Number: 4087800
APN: H11M-000005-01210
- 718 Tortoise Ridge
- 715 Tortoise Ridge
- 782 Northridge Trail
- 753 Northridge Trail
- 537 Turtle Ln
- 543 Turtle Ln
- 172 Bellegrove Cir
- 104 Live Oak Ln
- 179 Bellegrove Cir
- 300 Deer Hollow
- 108 Deer Hollow
- 415 Deer Hollow
- 120 Jordan Dr
- 198 Bellegrove Cir
- 12 Brandy Ct S
- 113 W Pinebrook Dr
- 135 Dogwood Cir
- 453 Abbey Woods
- 258 Reservoir Way
- 6178 Manship Rd
