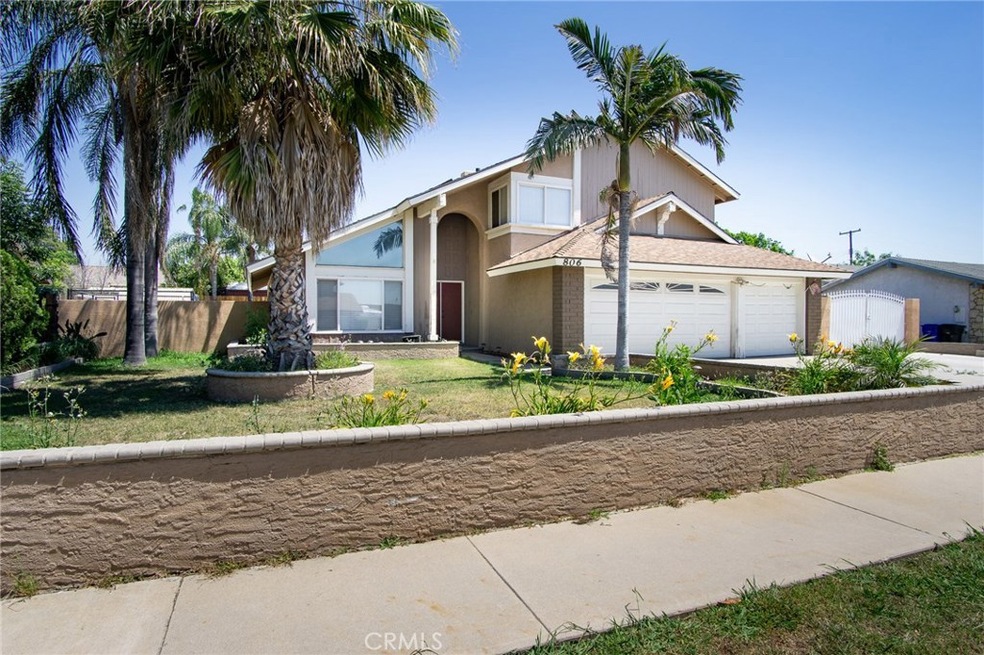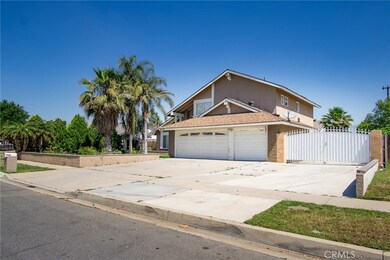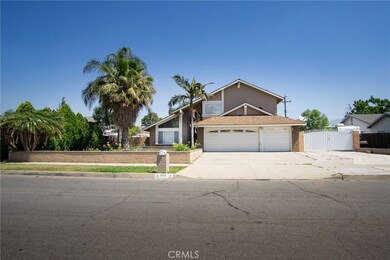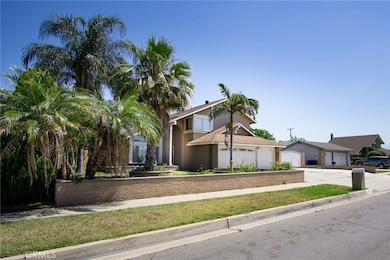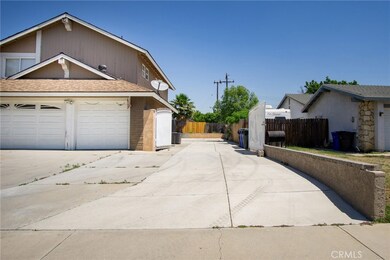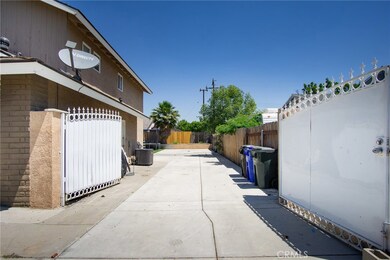
806 Tibbot St Rialto, CA 92377
Highlights
- RV Access or Parking
- Open Floorplan
- Quartz Countertops
- Updated Kitchen
- High Ceiling
- No HOA
About This Home
As of July 2019***Beautiful Home In North Rialto*** Very Well Kept Home In The Popular Area Above The 210 Fwy! So Close To The New Shopping Center Renaissance Marketplace Right Next To The 210 Fwy! With Tons Of Restaurants, Movie Theater, 24 Hour Fitness & Much More...This Home Comes With A Nice Open Layout, Beautiful High Ceilings In Living Room & Dining Room Area, Double Door Entry, Home Features 1 Bedroom & 1 Bathroom With A Shower Downstairs & 3 Bedrooms Upstairs With 2 More Bathrooms, Nice Formal Living Room & Dining Room With Tons Of Natural Light, Plus A Family Room With A Fireplace...This House Was Completely Remodeled A Few Years Back & Still Looks Fantastic With Double Pane Windows, Kitchen With Quartz Counter Tops, Nice Back Splash, Breakfast Counter, Nice Large Tile & A Beautiful Laminated Flooring...If That Is Not Enough, Step Out To The Back Yard For Family & Friends Gatherings With RV Parking/Access, New Cement...Plenty Room To Park 8 Plus Vehicles...Plenty Space For All Of Your Toys And Still Have Enough Space To Build A Good Size Swimming Pool! ..Centrally Located To Schools, Shopping, & Much More...Ready For A New Family To Make It Your Own!!!
Home Details
Home Type
- Single Family
Est. Annual Taxes
- $5,816
Year Built
- Built in 1980
Lot Details
- 8,400 Sq Ft Lot
- Wood Fence
- Level Lot
- Front and Back Yard Sprinklers
- Back and Front Yard
Parking
- 3 Car Direct Access Garage
- Parking Available
- Front Facing Garage
- Two Garage Doors
- RV Access or Parking
Home Design
- Turnkey
- Slab Foundation
- Shingle Roof
- Stucco
Interior Spaces
- 1,862 Sq Ft Home
- 2-Story Property
- Open Floorplan
- High Ceiling
- Ceiling Fan
- Gas Fireplace
- Double Pane Windows
- Double Door Entry
- Family Room with Fireplace
- Family Room Off Kitchen
- Living Room
- Dining Room
Kitchen
- Updated Kitchen
- Open to Family Room
- Breakfast Bar
- Gas Oven
- Gas Range
- Microwave
- Dishwasher
- Quartz Countertops
- Disposal
Flooring
- Carpet
- Laminate
- Tile
Bedrooms and Bathrooms
- 4 Bedrooms | 1 Main Level Bedroom
- 3 Full Bathrooms
- Makeup or Vanity Space
- Dual Vanity Sinks in Primary Bathroom
- Bathtub with Shower
Laundry
- Laundry Room
- Laundry in Garage
Home Security
- Carbon Monoxide Detectors
- Fire and Smoke Detector
Accessible Home Design
- More Than Two Accessible Exits
Outdoor Features
- Exterior Lighting
- Shed
Utilities
- Central Heating and Cooling System
- Natural Gas Connected
- Phone Available
- Cable TV Available
Community Details
- No Home Owners Association
Listing and Financial Details
- Tax Lot 18
- Tax Tract Number 8150
- Assessor Parcel Number 1133601270000
Ownership History
Purchase Details
Home Financials for this Owner
Home Financials are based on the most recent Mortgage that was taken out on this home.Purchase Details
Home Financials for this Owner
Home Financials are based on the most recent Mortgage that was taken out on this home.Purchase Details
Home Financials for this Owner
Home Financials are based on the most recent Mortgage that was taken out on this home.Purchase Details
Purchase Details
Purchase Details
Home Financials for this Owner
Home Financials are based on the most recent Mortgage that was taken out on this home.Purchase Details
Home Financials for this Owner
Home Financials are based on the most recent Mortgage that was taken out on this home.Similar Homes in the area
Home Values in the Area
Average Home Value in this Area
Purchase History
| Date | Type | Sale Price | Title Company |
|---|---|---|---|
| Grant Deed | $420,000 | Fidelity National Title | |
| Interfamily Deed Transfer | -- | Stewart Title Company | |
| Grant Deed | $300,000 | Stewart Title Company | |
| Interfamily Deed Transfer | -- | Stewart Title Company | |
| Grant Deed | $197,000 | Stewart Title Company | |
| Interfamily Deed Transfer | -- | Chicago Title Co | |
| Grant Deed | $123,000 | Northern Counties Title |
Mortgage History
| Date | Status | Loan Amount | Loan Type |
|---|---|---|---|
| Open | $409,500 | New Conventional | |
| Closed | $378,000 | New Conventional | |
| Previous Owner | $86,297 | FHA | |
| Previous Owner | $10,309 | Stand Alone First | |
| Previous Owner | $294,566 | FHA | |
| Previous Owner | $261,000 | New Conventional | |
| Previous Owner | $205,000 | New Conventional | |
| Previous Owner | $125,800 | VA | |
| Previous Owner | $126,690 | Assumption |
Property History
| Date | Event | Price | Change | Sq Ft Price |
|---|---|---|---|---|
| 07/31/2019 07/31/19 | Sold | $420,000 | +1.2% | $226 / Sq Ft |
| 06/20/2019 06/20/19 | Pending | -- | -- | -- |
| 06/13/2019 06/13/19 | For Sale | $415,000 | +38.3% | $223 / Sq Ft |
| 01/02/2014 01/02/14 | Sold | $300,000 | 0.0% | $161 / Sq Ft |
| 11/21/2013 11/21/13 | Pending | -- | -- | -- |
| 11/19/2013 11/19/13 | For Sale | $299,900 | +52.2% | $161 / Sq Ft |
| 10/30/2013 10/30/13 | Sold | $197,000 | -3.6% | $106 / Sq Ft |
| 07/17/2013 07/17/13 | Price Changed | $204,300 | +3.7% | $110 / Sq Ft |
| 03/05/2013 03/05/13 | Pending | -- | -- | -- |
| 03/05/2013 03/05/13 | Off Market | $197,000 | -- | -- |
| 03/04/2013 03/04/13 | For Sale | $197,000 | -- | $106 / Sq Ft |
Tax History Compared to Growth
Tax History
| Year | Tax Paid | Tax Assessment Tax Assessment Total Assessment is a certain percentage of the fair market value that is determined by local assessors to be the total taxable value of land and additions on the property. | Land | Improvement |
|---|---|---|---|---|
| 2025 | $5,816 | $459,331 | $114,833 | $344,498 |
| 2024 | $5,816 | $450,324 | $112,581 | $337,743 |
| 2023 | $6,178 | $441,495 | $110,374 | $331,121 |
| 2022 | $5,723 | $432,838 | $108,210 | $324,628 |
| 2021 | $5,687 | $424,351 | $106,088 | $318,263 |
| 2020 | $5,712 | $420,000 | $105,000 | $315,000 |
| 2019 | $4,623 | $329,675 | $115,386 | $214,289 |
| 2018 | $4,589 | $323,211 | $113,124 | $210,087 |
| 2017 | $4,826 | $316,874 | $110,906 | $205,968 |
| 2016 | $4,060 | $310,660 | $108,731 | $201,929 |
| 2015 | $4,988 | $305,994 | $107,098 | $198,896 |
| 2014 | $2,528 | $197,000 | $70,000 | $127,000 |
Agents Affiliated with this Home
-
Carlos Tovar

Seller's Agent in 2019
Carlos Tovar
JCE REALTY
(909) 941-4133
5 in this area
77 Total Sales
-
Rosibel Flores

Buyer's Agent in 2019
Rosibel Flores
Equity Smart Real Estate Serv
(323) 718-8085
18 Total Sales
-
Ricardo Acevedo

Seller's Agent in 2014
Ricardo Acevedo
Acevedo Real Estate Professionals
(909) 660-6074
24 in this area
393 Total Sales
-
E
Buyer's Agent in 2014
EZEQUIEL REYNOSO
THE MORTGAGE FUNDERS
-
G
Seller's Agent in 2013
George Cervantes
The Real Estate Store Inc.
Map
Source: California Regional Multiple Listing Service (CRMLS)
MLS Number: CV19139650
APN: 1133-601-27
- 19264 Casmalia St
- 6329 Fillmore Ave
- 1122 W Galway St
- 19436 Chaparral St
- 19435 Chaparral St
- 890 W Bohnert Ave
- 1861 N Lilac Ave
- 2425 N Fillmore Ave
- 2341 N Palm Ave
- 1653 N Fillmore Ave
- 361 W Easton St
- 2452 N Teakwood Ave
- 1393 Yeager Ave
- 1603 Eagle Rd
- 1611 Eagle Rd
- 1602 Eagle Rd
- 1786 Falcon St
- 1787 Falcon St
- 1701 Lightning St
- 1701 Lightning St
