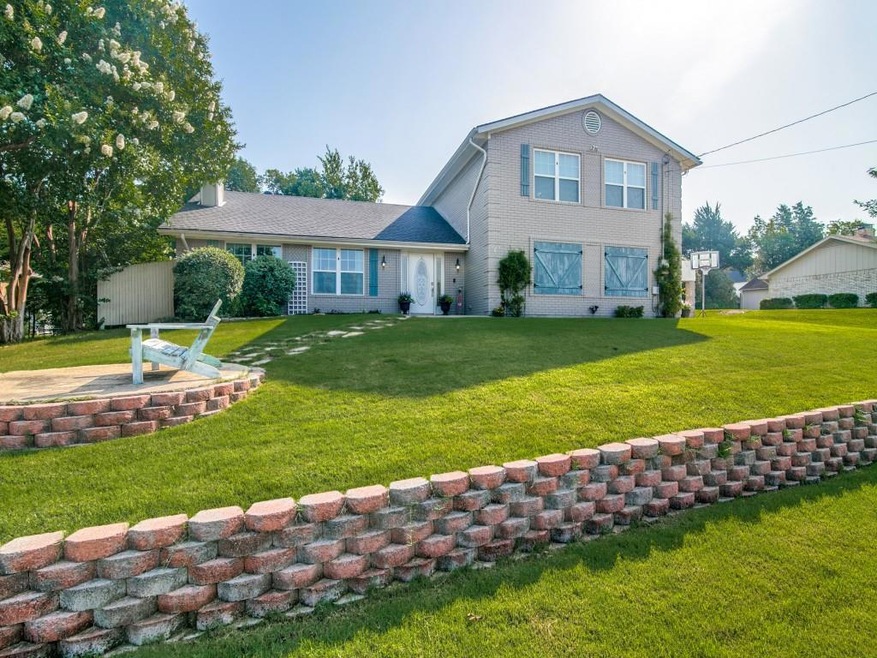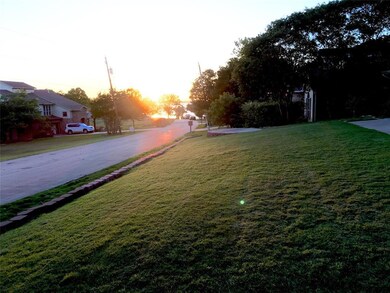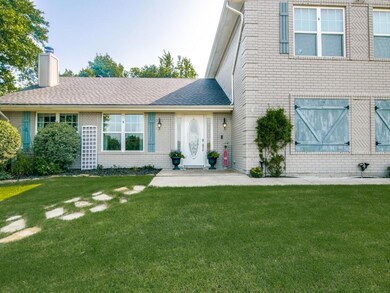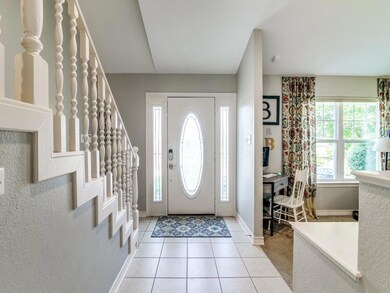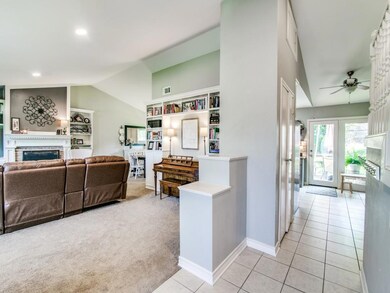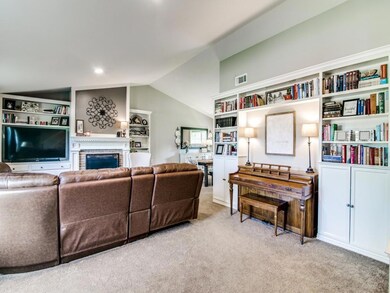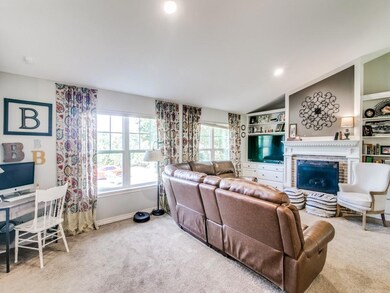
806 Twin View St Rockwall, TX 75032
Highlights
- Lake View
- Deck
- 2 Fireplaces
- Linda Lyon Elementary School Rated A
- Traditional Architecture
- Covered patio or porch
About This Home
As of August 2021ALL THE FEELS!! Must see this delightful 4 bedroom, 3 bath home nestled on a charming street full of character with no HOA! Watch some stellar sunsets over the water from this lakeview property. BEAUTIFUL Updated galley kitchen with granite countertops, subway tile backsplash, sleek stainless appliances including double oven, bright natural light and laundry room. 2 large living rooms, each with built-ins and gas log fireplace! Current owner uses one LR as primary bedroom downstairs. 4 large bedrooms upstairs, 1 with ensuite bath. 2 car garage plus oversized carport, big back yard, upper deck, covered patio!
Last Agent to Sell the Property
M&D Real Estate License #0656355 Listed on: 06/16/2021
Home Details
Home Type
- Single Family
Est. Annual Taxes
- $6,402
Year Built
- Built in 1986
Lot Details
- 0.26 Acre Lot
- Wood Fence
- Chain Link Fence
- Landscaped
- Interior Lot
- Few Trees
- Large Grassy Backyard
- Undivided Lot
Parking
- 2-Car Garage with two garage doors
- 1 Carport Space
- Side Facing Garage
Home Design
- Traditional Architecture
- Brick Exterior Construction
- Slab Foundation
- Composition Roof
Interior Spaces
- 2,485 Sq Ft Home
- 2-Story Property
- Ceiling Fan
- 2 Fireplaces
- Gas Log Fireplace
- ENERGY STAR Qualified Windows
- Plantation Shutters
- Lake Views
Kitchen
- Double Oven
- Electric Range
- Microwave
- Plumbed For Ice Maker
- Dishwasher
- Disposal
Flooring
- Carpet
- Ceramic Tile
Bedrooms and Bathrooms
- 4 Bedrooms
- 3 Full Bathrooms
Home Security
- Burglar Security System
- Fire and Smoke Detector
Eco-Friendly Details
- Energy-Efficient Appliances
- Energy-Efficient Thermostat
Outdoor Features
- Deck
- Covered patio or porch
- Rain Gutters
Schools
- Linda Lyon Elementary School
- Cain Middle School
- Heath High School
Utilities
- Central Heating and Cooling System
- Underground Utilities
- Septic Tank
- High Speed Internet
- Satellite Dish
Community Details
- Twinview Subdivision
Listing and Financial Details
- Tax Lot 25A
- Assessor Parcel Number 000000023445
- $5,225 per year unexempt tax
Ownership History
Purchase Details
Home Financials for this Owner
Home Financials are based on the most recent Mortgage that was taken out on this home.Purchase Details
Home Financials for this Owner
Home Financials are based on the most recent Mortgage that was taken out on this home.Purchase Details
Home Financials for this Owner
Home Financials are based on the most recent Mortgage that was taken out on this home.Purchase Details
Similar Homes in Rockwall, TX
Home Values in the Area
Average Home Value in this Area
Purchase History
| Date | Type | Sale Price | Title Company |
|---|---|---|---|
| Vendors Lien | -- | Lawyers Title | |
| Vendors Lien | -- | Capital Title | |
| Vendors Lien | -- | Chicago Title Company | |
| Warranty Deed | -- | None Available |
Mortgage History
| Date | Status | Loan Amount | Loan Type |
|---|---|---|---|
| Open | $60,000 | Credit Line Revolving | |
| Open | $396,000 | New Conventional | |
| Previous Owner | $309,674 | FHA | |
| Previous Owner | $309,294 | FHA | |
| Previous Owner | $171,000 | New Conventional |
Property History
| Date | Event | Price | Change | Sq Ft Price |
|---|---|---|---|---|
| 06/03/2025 06/03/25 | For Sale | $499,000 | +13.7% | $201 / Sq Ft |
| 08/17/2021 08/17/21 | Sold | -- | -- | -- |
| 07/07/2021 07/07/21 | Pending | -- | -- | -- |
| 06/21/2021 06/21/21 | Price Changed | $439,000 | -4.4% | $177 / Sq Ft |
| 06/16/2021 06/16/21 | For Sale | $459,000 | -- | $185 / Sq Ft |
Tax History Compared to Growth
Tax History
| Year | Tax Paid | Tax Assessment Tax Assessment Total Assessment is a certain percentage of the fair market value that is determined by local assessors to be the total taxable value of land and additions on the property. | Land | Improvement |
|---|---|---|---|---|
| 2023 | $6,402 | $475,930 | $270,250 | $205,680 |
| 2022 | $7,910 | $439,850 | $235,000 | $204,850 |
| 2021 | $5,137 | $256,870 | $101,650 | $155,220 |
| 2020 | $5,368 | $261,310 | $101,650 | $159,660 |
| 2019 | $5,606 | $261,070 | $100,700 | $160,370 |
| 2018 | $5,596 | $253,550 | $100,700 | $152,850 |
| 2017 | $4,455 | $241,130 | $95,000 | $146,130 |
| 2016 | $4,050 | $226,330 | $95,000 | $131,330 |
| 2015 | $3,519 | $163,030 | $30,000 | $133,030 |
| 2014 | $3,519 | $165,080 | $30,000 | $135,080 |
Agents Affiliated with this Home
-
Shelly Ruggiano
S
Seller's Agent in 2025
Shelly Ruggiano
Regal, REALTORS
(512) 771-7241
59 Total Sales
-
Danny Perez, CCIM

Seller's Agent in 2021
Danny Perez, CCIM
M&D Real Estate
(859) 393-4879
145 Total Sales
-
C.E. Sebastian

Buyer's Agent in 2021
C.E. Sebastian
Sebastian Realty
(214) 673-1740
61 Total Sales
Map
Source: North Texas Real Estate Information Systems (NTREIS)
MLS Number: 14603128
APN: 23445
- 624 Moraine Way
- 517 Knoll Crest Trail
- 1300 Moraine Place
- 1017 Cedar Glen Trail
- 520 Cove Ridge Rd
- 504 Twin View St
- 529 Bay Ct
- 8 Meadowlake Dr
- 9 Meadowlake Dr
- 951 Smirl Dr
- 1005 Smirl Dr
- 1205 Smirl Dr
- 1210 Smirl Dr
- 6 Terrabella Ln
- 456 Wyndemere Blvd
- 501 Mariah Bay Dr
- 11 Meadowlake Dr
- 8 Terrabella Ln
- 18 Kendal Ct
- 2 Terrabella Ln
