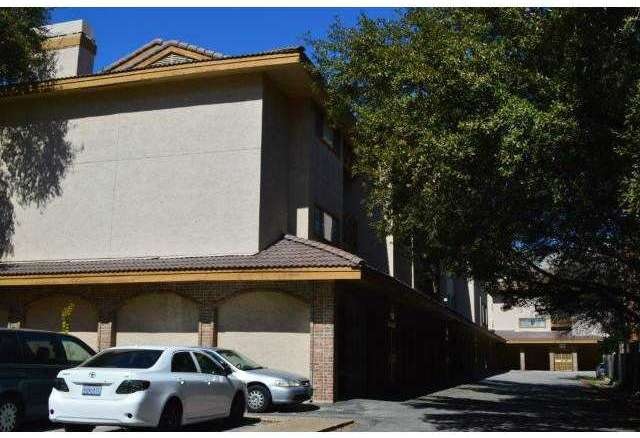
Last list price
Croix Condominiums 806 W 24th St Unit 306 Austin, TX 78705
West Campus Neighborhood
1
Bed
1
Bath
715
Sq Ft
$173/mo
HOA Fee
Highlights
- City View
- Family Room with Fireplace
- Central Heating
- Bryker Woods Elementary School Rated A
- Tile Flooring
About This Home
As of January 2024This home is located at 806 W 24th St Unit 306, Austin, TX 78705 and is currently estimated at $149,900, approximately $209 per square foot. This property was built in 1982. 806 W 24th St Unit 306 is a home located in Travis County with nearby schools including Bryker Woods Elementary School, Austin High School, and University High School.
Property Details
Home Type
- Condominium
Est. Annual Taxes
- $6,206
Year Built
- 1982
HOA Fees
- $173 Monthly HOA Fees
Home Design
- Slab Foundation
- Tile Roof
Interior Spaces
- 715 Sq Ft Home
- Family Room with Fireplace
Flooring
- Laminate
- Tile
Bedrooms and Bathrooms
- 1 Main Level Bedroom
- 1 Full Bathroom
Parking
- Garage
- Rear-Facing Garage
Utilities
- Central Heating
- Sewer in Street
Community Details
- Association fees include common area maintenance, common insurance, landscaping, parking, trash collection
Listing and Financial Details
- 2% Total Tax Rate
Map
About Croix Condominiums
Create a Home Valuation Report for This Property
The Home Valuation Report is an in-depth analysis detailing your home's value as well as a comparison with similar homes in the area
Home Values in the Area
Average Home Value in this Area
Property History
| Date | Event | Price | Change | Sq Ft Price |
|---|---|---|---|---|
| 05/02/2025 05/02/25 | For Sale | $304,900 | 0.0% | $426 / Sq Ft |
| 04/08/2025 04/08/25 | For Rent | $1,525 | 0.0% | -- |
| 03/17/2025 03/17/25 | Rented | $1,525 | 0.0% | -- |
| 03/11/2025 03/11/25 | Under Contract | -- | -- | -- |
| 10/03/2024 10/03/24 | For Rent | $1,525 | 0.0% | -- |
| 01/29/2024 01/29/24 | Sold | -- | -- | -- |
| 08/18/2023 08/18/23 | For Sale | $300,000 | +100.1% | $420 / Sq Ft |
| 07/16/2013 07/16/13 | Sold | -- | -- | -- |
| 04/25/2013 04/25/13 | Pending | -- | -- | -- |
| 04/11/2013 04/11/13 | For Sale | $149,900 | 0.0% | $210 / Sq Ft |
| 04/10/2013 04/10/13 | Pending | -- | -- | -- |
| 04/10/2013 04/10/13 | For Sale | $149,900 | -- | $210 / Sq Ft |
Source: Unlock MLS (Austin Board of REALTORS®)
Tax History
| Year | Tax Paid | Tax Assessment Tax Assessment Total Assessment is a certain percentage of the fair market value that is determined by local assessors to be the total taxable value of land and additions on the property. | Land | Improvement |
|---|---|---|---|---|
| 2023 | $6,206 | $384,184 | $156,209 | $227,975 |
| 2022 | $7,012 | $355,035 | $124,967 | $230,068 |
| 2021 | $5,859 | $263,144 | $79,146 | $183,998 |
| 2020 | $5,564 | $259,404 | $79,146 | $180,258 |
| 2018 | $4,927 | $222,561 | $791 | $221,770 |
| 2017 | $4,654 | $210,220 | $791 | $209,429 |
| 2016 | $4,517 | $202,559 | $79,146 | $123,413 |
| 2015 | $4,063 | $188,736 | $791 | $187,945 |
| 2014 | $4,063 | $170,719 | $791 | $169,928 |
Source: Public Records
Mortgage History
| Date | Status | Loan Amount | Loan Type |
|---|---|---|---|
| Open | $246,075 | New Conventional |
Source: Public Records
Deed History
| Date | Type | Sale Price | Title Company |
|---|---|---|---|
| Deed | -- | None Listed On Document |
Source: Public Records
Similar Homes in Austin, TX
Source: Unlock MLS (Austin Board of REALTORS®)
MLS Number: 6240113
APN: 206793
Nearby Homes
- 806 W 24th St Unit 312
- 806 W 24th St Unit 306
- 806 W 24th St Unit 108
- 806 W 24th St Unit 210
- 806 W 24th St Unit 317
- 806 W 24th St Unit 300
- 806 W 24th St Unit 214
- 706 W 24th St Unit 201
- 807 W 25th St Unit 214
- 807 W 25th St Unit 307
- 807 W 25th St Unit 101
- 2210 Pearl St Unit 204
- 2210 Pearl St Unit 301
- 2210 Pearl St Unit 305
- 915 W 23rd St Unit 202
- 910 W 25th St Unit 302
- 910 W 25th St Unit 406
- 910 W 25th St Unit 409
- 712 Graham Place Unit 203
- 708 Graham Place Unit 101
