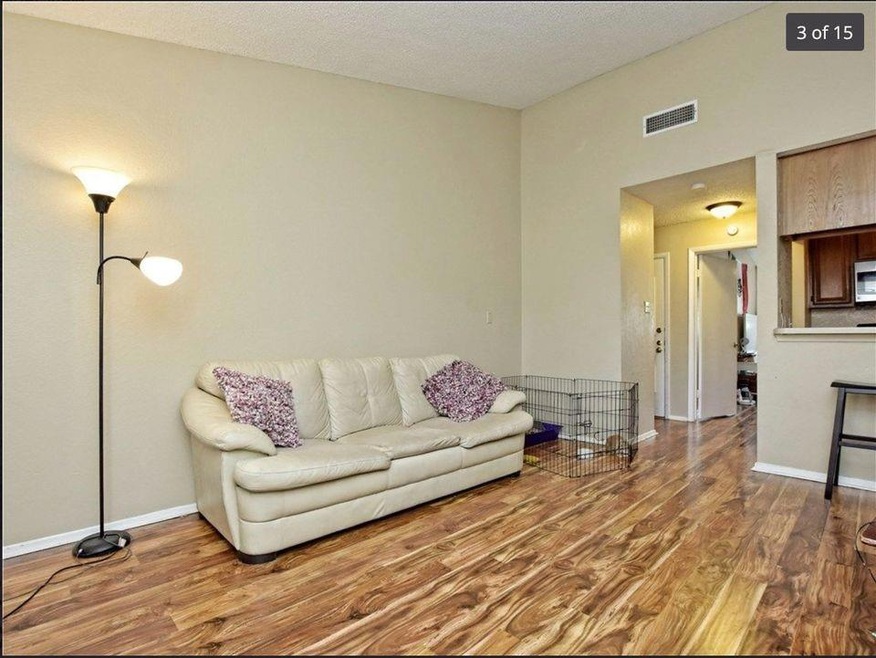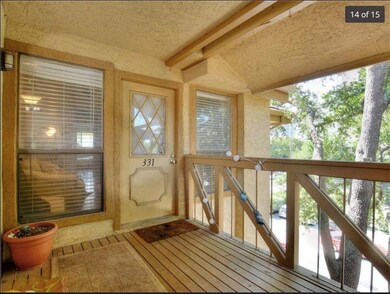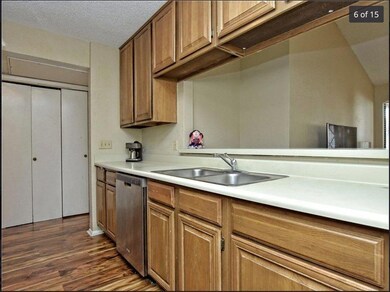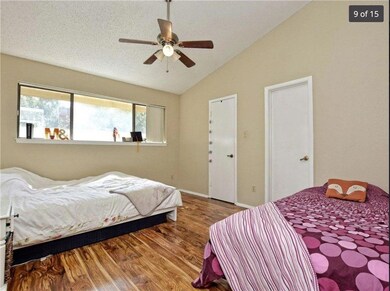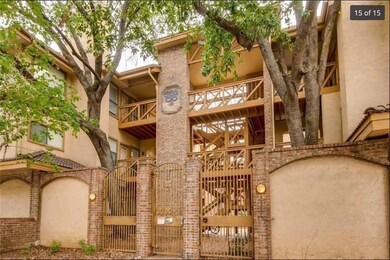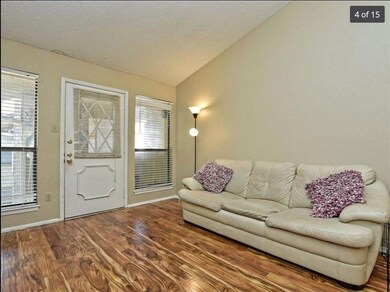Croix Condominiums 806 W 24th St Unit 331 Austin, TX 78705
West Campus NeighborhoodHighlights
- Gated Community
- Mature Trees
- Community Pool
- Bryker Woods Elementary School Rated A
- Furnished
- Stainless Steel Appliances
About This Home
Offering a charming and spacious 2x1 apartment located in the heart of West Campus! This prime location is just a short 2-minute walk to Cain and Abel's and a 6-minute walk to campus. Everything you need is within a 10-minute walking radius, including a grocery store, convenience stores, restaurants, bus stops, and more! Fully Furnished: Comes with beds, desks, drawers, office chairs, couches, 55" 4K TV, coffee table, dishes, cookware, and more! Parking: Included in the rent Utilities: Extra, not included in rent Living Room: Spacious with a couch, coffee table, LED lights, and a big 4K TV Kitchen: Fully equipped with a fridge/freezer, microwave, oven, and electric stove In-Unit Washer and Dryer: Convenient laundry access Porch: A nice shaded area perfect for relaxing outside Optional Cleaning: Monthly cleaning available for a fee. Please contact immediately. Will co
Last Listed By
Seromz Realty Brokerage Phone: (512) 796-5774 License #0613263 Listed on: 05/19/2025
Condo Details
Home Type
- Condominium
Est. Annual Taxes
- $5,741
Year Built
- Built in 1982
Lot Details
- West Facing Home
- Security Fence
- Wrought Iron Fence
- Mature Trees
Home Design
- Slab Foundation
- Composition Roof
- Masonry Siding
Interior Spaces
- 715 Sq Ft Home
- 1-Story Property
- Furnished
- Family Room with Fireplace
- Laminate Flooring
Kitchen
- Breakfast Bar
- Oven
- Electric Cooktop
- Free-Standing Range
- Microwave
- Dishwasher
- Stainless Steel Appliances
- Disposal
Bedrooms and Bathrooms
- 2 Main Level Bedrooms
- Walk-In Closet
- 1 Full Bathroom
Parking
- 1 Parking Space
- Assigned Parking
Outdoor Features
Schools
- Bryker Woods Elementary School
- O Henry Middle School
- Austin High School
Utilities
- Central Heating and Cooling System
- Electric Water Heater
Listing and Financial Details
- Security Deposit $1,600
- Tenant pays for all utilities, cable TV, electricity, gas, internet, trash collection, water
- The owner pays for association fees
- Negotiable Lease Term
- $60 Application Fee
- Assessor Parcel Number 02140119970097
- Tax Block F
Community Details
Overview
- Property has a Home Owners Association
- 50 Units
- Croix Condo Amd Subdivision
Amenities
- Common Area
- Community Mailbox
Recreation
- Community Pool
Pet Policy
- Pet Deposit $300
- Dogs and Cats Allowed
Security
- Gated Community
Map
About Croix Condominiums
Source: Unlock MLS (Austin Board of REALTORS®)
MLS Number: 1250175
APN: 206841
- 806 W 24th St Unit 302
- 806 W 24th St Unit 114
- 806 W 24th St Unit 312
- 806 W 24th St Unit 306
- 806 W 24th St Unit 210
- 806 W 24th St Unit 317
- 806 W 24th St Unit 300
- 806 W 24th St Unit 214
- 807 W 25th St Unit 214
- 807 W 25th St Unit 307
- 807 W 25th St Unit 101
- 2210 Pearl St Unit 306
- 2210 Pearl St Unit 304
- 2210 Pearl St Unit 204
- 2210 Pearl St Unit 301
- 2210 Pearl St Unit 305
- 910 W 25th St Unit 402
- 910 W 25th St Unit 503
- 910 W 25th St Unit 302
- 910 W 25th St Unit 406
