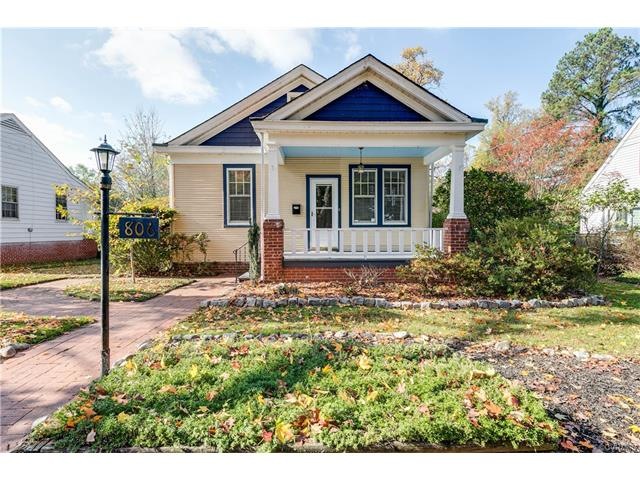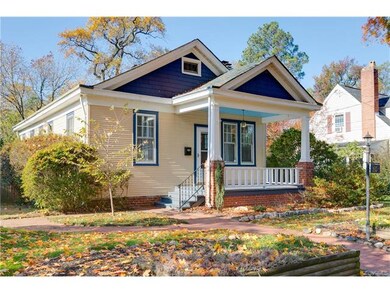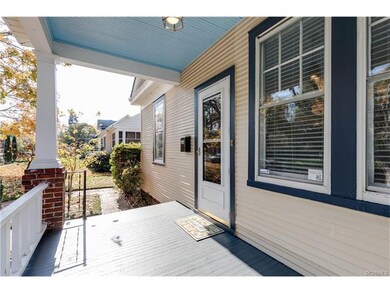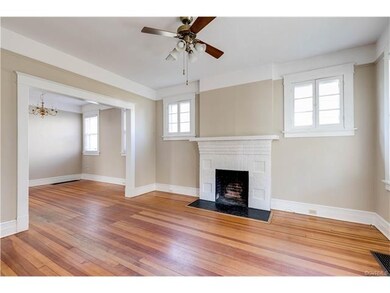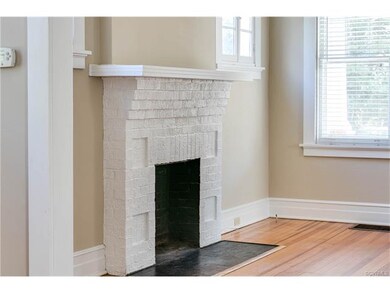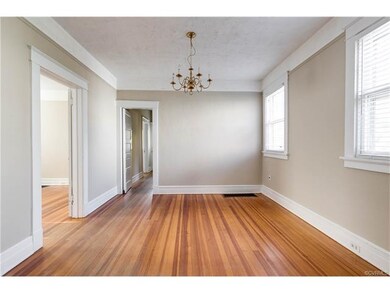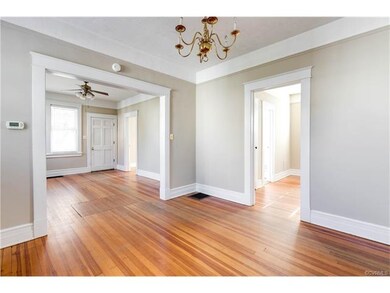
806 W 28th St Richmond, VA 23225
Woodland Heights NeighborhoodHighlights
- Craftsman Architecture
- Wood Flooring
- Screened Porch
- Open High School Rated A+
- High Ceiling
- Built-In Features
About This Home
As of December 2017Come see this circa 1921 Craftsman Bungalow in one of Richmond’s most sought after neighborhoods. Woodland Heights offers the best of both worlds: Miles of trails in the James River Park System, with wildlife, scenic views, biking/hiking/running trails, all along the river! AND when you’re feeling less outdoorsy, downtown, the burgeoning art scene in Jackson Ward, all the nightlife and dining of The Fan District, and The Museum District are all just a short bridge away. When you’re ready to head home, look forward to relaxing sunsets on your west-facing screened porch. Inside you’ll enjoy three bedrooms, formal living and dining rooms, Heart Pine floors, high ceilings making the already spacious home feel even more so, custom built-ins, and brilliant natural light. Convenient to so many of the best places to be, like Crossroads Coffee, the South of the James Farmer’s Market, and WPA Bakery, you’d have a hard time not loving everything about your new home.
Last Agent to Sell the Property
The Steele Group License #0225183573 Listed on: 11/10/2017

Home Details
Home Type
- Single Family
Est. Annual Taxes
- $2,340
Year Built
- Built in 1921
Lot Details
- 9,178 Sq Ft Lot
- Back Yard Fenced
- Zoning described as R-5
Home Design
- Craftsman Architecture
- Cottage
- Bungalow
- Frame Construction
- Shingle Roof
- Wood Siding
- Plaster
Interior Spaces
- 1,196 Sq Ft Home
- 1-Story Property
- Built-In Features
- Bookcases
- High Ceiling
- Ceiling Fan
- Decorative Fireplace
- Fireplace Features Masonry
- Dining Area
- Screened Porch
- Wood Flooring
Kitchen
- Electric Cooktop
- Stove
Bedrooms and Bathrooms
- 3 Bedrooms
- 1 Full Bathroom
Laundry
- Dryer
- Washer
Basement
- Walk-Out Basement
- Partial Basement
Parking
- No Garage
- On-Street Parking
- Off-Street Parking
Schools
- Patrick Henry Elementary School
- Thompson Middle School
- Richmond High School For The Arts
Utilities
- Cooling Available
- Forced Air Heating System
- Heating System Uses Natural Gas
- Heat Pump System
- Water Heater
Community Details
- Woodland Heights Subdivision
Listing and Financial Details
- Tax Lot 13
- Assessor Parcel Number S000-1016-014
Ownership History
Purchase Details
Home Financials for this Owner
Home Financials are based on the most recent Mortgage that was taken out on this home.Purchase Details
Purchase Details
Home Financials for this Owner
Home Financials are based on the most recent Mortgage that was taken out on this home.Purchase Details
Home Financials for this Owner
Home Financials are based on the most recent Mortgage that was taken out on this home.Purchase Details
Home Financials for this Owner
Home Financials are based on the most recent Mortgage that was taken out on this home.Purchase Details
Home Financials for this Owner
Home Financials are based on the most recent Mortgage that was taken out on this home.Similar Homes in Richmond, VA
Home Values in the Area
Average Home Value in this Area
Purchase History
| Date | Type | Sale Price | Title Company |
|---|---|---|---|
| Warranty Deed | $239,000 | Attorney | |
| Gift Deed | -- | None Available | |
| Warranty Deed | $199,500 | -- | |
| Warranty Deed | $189,000 | -- | |
| Warranty Deed | $124,000 | -- | |
| Warranty Deed | $90,500 | -- |
Mortgage History
| Date | Status | Loan Amount | Loan Type |
|---|---|---|---|
| Open | $210,563 | Stand Alone Refi Refinance Of Original Loan | |
| Closed | $213,150 | Stand Alone Refi Refinance Of Original Loan | |
| Closed | $220,797 | FHA | |
| Previous Owner | $159,600 | New Conventional | |
| Previous Owner | $189,000 | New Conventional | |
| Previous Owner | $99,160 | New Conventional | |
| Previous Owner | $72,400 | New Conventional |
Property History
| Date | Event | Price | Change | Sq Ft Price |
|---|---|---|---|---|
| 12/18/2017 12/18/17 | Sold | $240,000 | +0.4% | $201 / Sq Ft |
| 11/11/2017 11/11/17 | Pending | -- | -- | -- |
| 11/10/2017 11/10/17 | For Sale | $239,000 | +19.8% | $200 / Sq Ft |
| 06/22/2012 06/22/12 | Sold | $199,500 | -2.4% | $167 / Sq Ft |
| 05/06/2012 05/06/12 | Pending | -- | -- | -- |
| 04/30/2012 04/30/12 | For Sale | $204,500 | -- | $171 / Sq Ft |
Tax History Compared to Growth
Tax History
| Year | Tax Paid | Tax Assessment Tax Assessment Total Assessment is a certain percentage of the fair market value that is determined by local assessors to be the total taxable value of land and additions on the property. | Land | Improvement |
|---|---|---|---|---|
| 2025 | $4,056 | $338,000 | $90,000 | $248,000 |
| 2024 | $3,936 | $328,000 | $90,000 | $238,000 |
| 2023 | $3,840 | $320,000 | $90,000 | $230,000 |
| 2022 | $3,648 | $304,000 | $80,000 | $224,000 |
| 2021 | $2,928 | $259,000 | $55,000 | $204,000 |
| 2020 | $2,928 | $244,000 | $55,000 | $189,000 |
| 2019 | $2,916 | $243,000 | $55,000 | $188,000 |
| 2018 | $2,424 | $202,000 | $50,000 | $152,000 |
| 2017 | $2,340 | $195,000 | $50,000 | $145,000 |
| 2016 | $2,340 | $195,000 | $50,000 | $145,000 |
| 2015 | $2,172 | $181,000 | $55,000 | $126,000 |
| 2014 | $2,172 | $181,000 | $55,000 | $126,000 |
Agents Affiliated with this Home
-
Casey Smith

Seller's Agent in 2017
Casey Smith
The Steele Group
(804) 690-2976
169 Total Sales
-
Justin Owen

Buyer's Agent in 2017
Justin Owen
The Steele Group
(804) 400-5809
4 in this area
189 Total Sales
-
T
Seller's Agent in 2012
Travis Powell
Select Properties of Virginia
Map
Source: Central Virginia Regional MLS
MLS Number: 1739521
APN: S000-1016-014
- 2907 Semmes Ave
- 606 W 31st St
- 319 W 27th St
- 2408 Semmes Ave
- 415 W 24th St
- 1908 Hillcrest Cir
- 2221 Perry St
- 2223 Perry St
- 2213 Perry St
- 2608 Porter St
- 2215 Perry St
- 2217 Perry St
- 2219 Perry St
- 2211 Perry St
- 2209 Perry St
- 2207 Perry St
- 2109 Old Manchester St
- 2033 Tobacco Mill St
- 63 W 27th St
- 18 W 29th St
