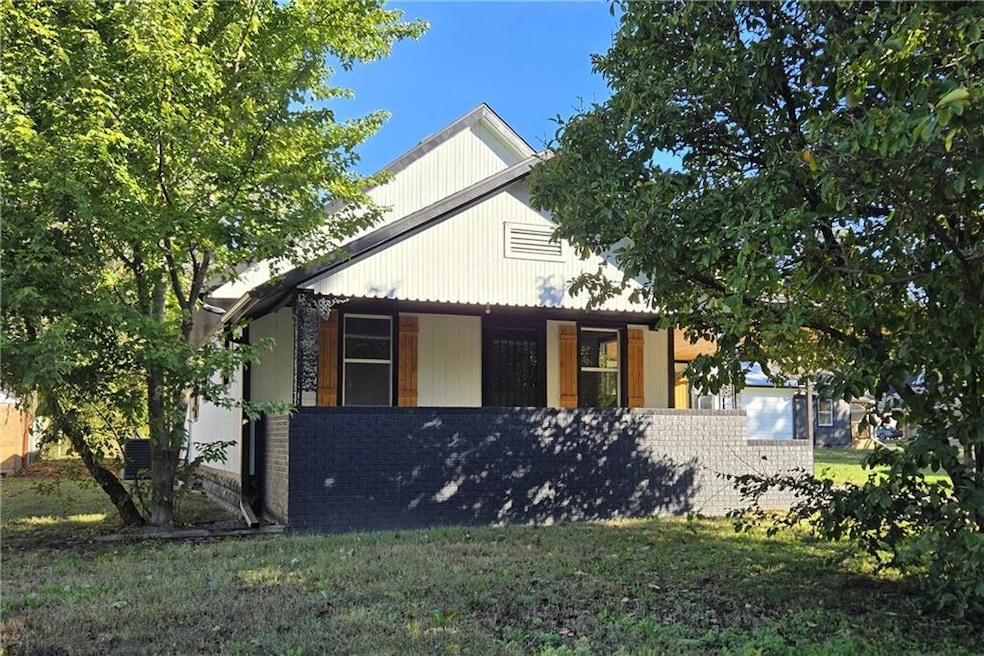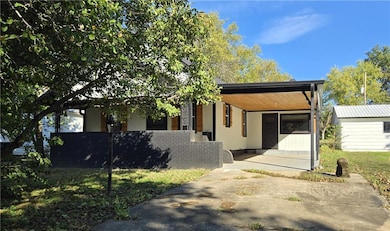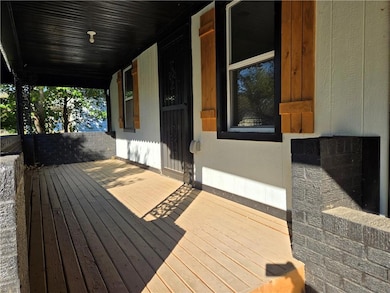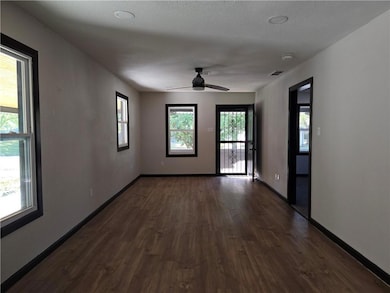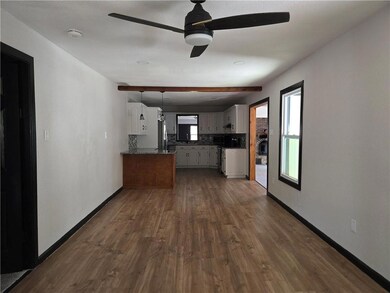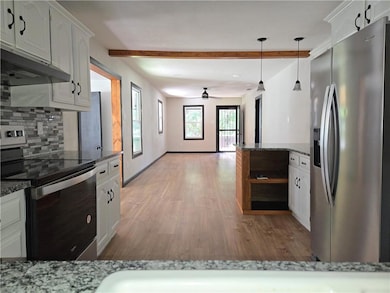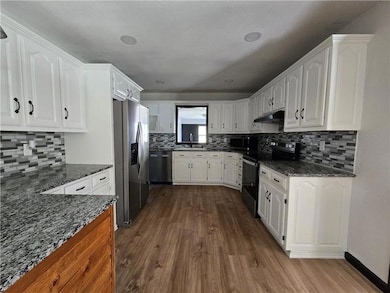806 W 2nd St Pittsburg, KS 66762
Estimated payment $1,500/month
Highlights
- Traditional Architecture
- No HOA
- 2 Car Detached Garage
- Mud Room
- Stainless Steel Appliances
- Thermal Windows
About This Home
Step into this gorgeous remodeled home and enjoy comfortable, carefree living from day one! Updated inside and out - new roof, new gutters, new windows, new interior paint, new exterior paint, new flooring, new appliances, new lighting, new HVAC, new electrical, new kitchen, new baths! Plenty of space for large family gatherings complete with an oversized family room featuring a beautiful fireplace! The large kitchen is perfect for entertaining and baking! Convenient mud room/laundry room brings you in the home from the back & detached garage! This property includes 2 parcels (2 lots), one with the home & one with the large detached garage! Walking distance to park and walking trails! Close to downtown Pittsburg KS and Pittsburg State University! Enjoy mornings and evenings on the large, front porch. Bonus carport that is perfect for additional parking or could serve as a wonderful, covered patio area off the family room!
Listing Agent
Exit Realty Professionals Brokerage Phone: 816-564-0001 License #1999127899 Listed on: 11/08/2025

Home Details
Home Type
- Single Family
Est. Annual Taxes
- $2,500
Year Built
- Built in 1930
Lot Details
- 7,149 Sq Ft Lot
- South Facing Home
- Paved or Partially Paved Lot
- Level Lot
Parking
- 2 Car Detached Garage
- Carport
Home Design
- Traditional Architecture
- Bungalow
- Frame Construction
- Composition Roof
- Masonry
Interior Spaces
- 1,560 Sq Ft Home
- Ceiling Fan
- Wood Burning Fireplace
- Thermal Windows
- Mud Room
- Family Room with Fireplace
- Family Room Downstairs
- Living Room
- Combination Kitchen and Dining Room
- Crawl Space
Kitchen
- Dishwasher
- Stainless Steel Appliances
- Disposal
Flooring
- Carpet
- Ceramic Tile
Bedrooms and Bathrooms
- 3 Bedrooms
- 2 Full Bathrooms
Laundry
- Laundry Room
- Laundry on main level
Outdoor Features
- Porch
Utilities
- Central Air
- Heat Pump System
Community Details
- No Home Owners Association
- Forest Park 2Nd Add Subdivision
Listing and Financial Details
- Assessor Parcel Number 0192093002011004000
- $0 special tax assessment
Map
Home Values in the Area
Average Home Value in this Area
Tax History
| Year | Tax Paid | Tax Assessment Tax Assessment Total Assessment is a certain percentage of the fair market value that is determined by local assessors to be the total taxable value of land and additions on the property. | Land | Improvement |
|---|---|---|---|---|
| 2025 | $968 | $7,740 | $688 | $7,052 |
| 2024 | $968 | $7,234 | $688 | $6,546 |
| 2023 | $944 | $6,788 | $700 | $6,088 |
| 2022 | $935 | $6,589 | $474 | $6,115 |
| 2021 | $870 | $5,846 | $474 | $5,372 |
| 2020 | $828 | $5,577 | $416 | $5,161 |
| 2019 | $827 | $5,577 | $416 | $5,161 |
| 2018 | $822 | $5,577 | $416 | $5,161 |
| 2017 | $820 | $5,577 | $371 | $5,206 |
| 2016 | $815 | $5,577 | $371 | $5,206 |
| 2015 | $783 | $5,577 | $355 | $5,222 |
| 2014 | $783 | $5,577 | $338 | $5,239 |
Property History
| Date | Event | Price | List to Sale | Price per Sq Ft | Prior Sale |
|---|---|---|---|---|---|
| 11/08/2025 11/08/25 | For Sale | $245,000 | +133.3% | $157 / Sq Ft | |
| 10/11/2023 10/11/23 | Sold | -- | -- | -- | View Prior Sale |
| 08/30/2023 08/30/23 | Pending | -- | -- | -- | |
| 08/15/2023 08/15/23 | For Sale | $105,000 | 0.0% | $67 / Sq Ft | |
| 08/14/2023 08/14/23 | Off Market | -- | -- | -- | |
| 08/12/2023 08/12/23 | For Sale | $105,000 | -- | $67 / Sq Ft |
Purchase History
| Date | Type | Sale Price | Title Company |
|---|---|---|---|
| Deed | -- | Crawford Cnty Abstract Co Inc | |
| Deed | -- | -- |
Source: Heartland MLS
MLS Number: 2586834
APN: 209-30-0-20-11-004.00-0
- 414 E Madison St Unit 13
- 114 Partridge Ln
- 501 W Ford St
- 1902 S Broadway St
- 1904 S Rouse St
- 4020 Parkview Dr
- 2609 S Springdale St
- 321 W Maple St
- 804 Delaney Dr
- 703 Short Leaf
- 119 W Briarbrook Ln
- 507 W Briarbrook Ln
- 609 Short Leaf Ln
- 913 Briarview Dr
- 1129 N Oak Way Dr
- 5413 N Main St
- 1109 Mineral St
- 1703 Bluebird Dr
- 1923 W Elm Dr
- 4503 N Swede Ln
