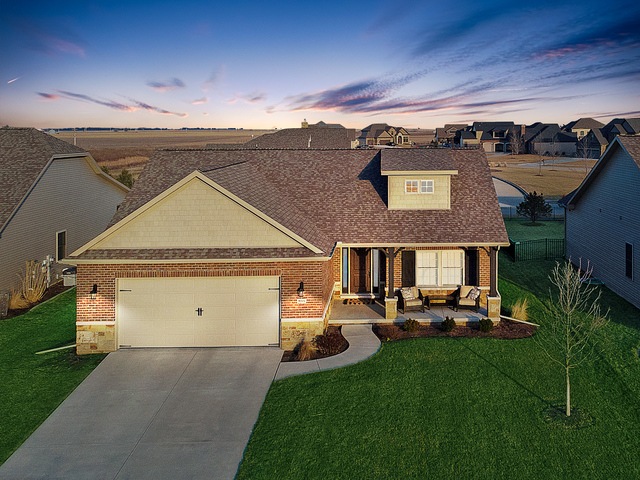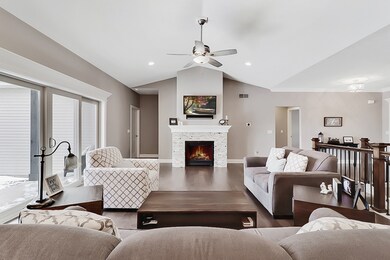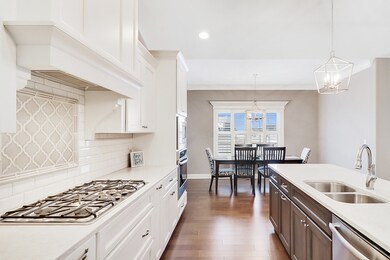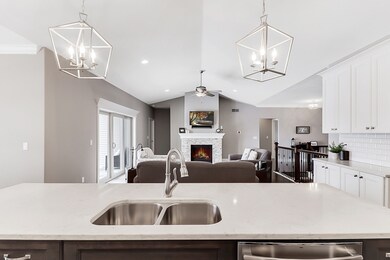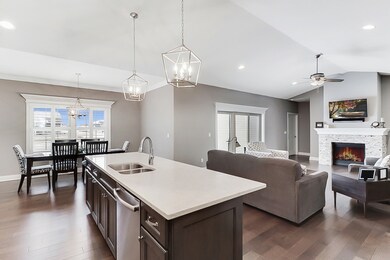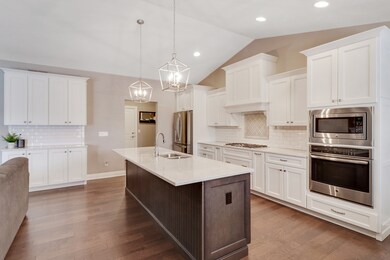
806 Weatherby Way Normal, IL 61761
Estimated Value: $473,000 - $507,000
Highlights
- Landscaped Professionally
- Vaulted Ceiling
- Wood Flooring
- Grove Elementary School Rated A-
- Ranch Style House
- Bonus Room
About This Home
As of April 2020Stunning ranch in the Trails on Sunset Lake that SHOWS LIKE A MODEL! This "nearly new" 4 bedroom, 3 bath gem has that "WOW FACTOR!" The open floor plan offers a beautiful flow and the high end finishes are sure to impress! Gourmet kitchen with all the bells & whistles (stainless appliances, Quartz counters, ample white custom cabinetry & backsplash)! Hardwood flooring and an abundance of light from the numerous windows carry you through to the spacious family room featuring a gas fireplace w/ stone surround! The large Master Bedroom offers a coffer ceiling and an en suite bath that includes a WIC, double vanity & a nearly 7' tiled shower! The finished basement offers 9' ceilings, a SPRAWLING Family Room, 2 bedrooms, a full bath and ample storage! 1st floor laundry and separate drop zone w/ custom cubbies! The oversized 2 car garage measures 23'8" x 25'8" and easily fits two large cars with room for additional storage. With NO BACKYARD NEIGHBORS, the fully fenced backyard is a beautiful retreat and offers a lovely covered patio! This home is BETTER THAN NEW, is located in an amazing neighborhood and is close to fantastic schools! A must see home that is priced to sell!
Last Agent to Sell the Property
BHHS Central Illinois, REALTORS License #475131048 Listed on: 03/01/2020

Last Buyer's Agent
BHHS Central Illinois, REALTORS License #475131048 Listed on: 03/01/2020

Home Details
Home Type
- Single Family
Est. Annual Taxes
- $11,083
Year Built
- 2017
Lot Details
- East or West Exposure
- Fenced Yard
- Landscaped Professionally
HOA Fees
- $33 per month
Parking
- Attached Garage
- Garage Door Opener
- Driveway
- Parking Included in Price
- Garage Is Owned
Home Design
- Ranch Style House
- Brick Exterior Construction
- Slab Foundation
- Asphalt Shingled Roof
- Vinyl Siding
Interior Spaces
- Vaulted Ceiling
- Gas Log Fireplace
- Mud Room
- Entrance Foyer
- Family Room Downstairs
- Bonus Room
- Wood Flooring
- Laundry on main level
Kitchen
- Breakfast Bar
- Walk-In Pantry
- Oven or Range
- Microwave
- Dishwasher
- Stainless Steel Appliances
- Kitchen Island
Bedrooms and Bathrooms
- Walk-In Closet
- Primary Bathroom is a Full Bathroom
- Bathroom on Main Level
- Dual Sinks
Finished Basement
- Basement Fills Entire Space Under The House
- Finished Basement Bathroom
- Basement Window Egress
Outdoor Features
- Patio
- Porch
Utilities
- Forced Air Heating and Cooling System
- Heating System Uses Gas
Ownership History
Purchase Details
Home Financials for this Owner
Home Financials are based on the most recent Mortgage that was taken out on this home.Purchase Details
Home Financials for this Owner
Home Financials are based on the most recent Mortgage that was taken out on this home.Purchase Details
Home Financials for this Owner
Home Financials are based on the most recent Mortgage that was taken out on this home.Similar Homes in Normal, IL
Home Values in the Area
Average Home Value in this Area
Purchase History
| Date | Buyer | Sale Price | Title Company |
|---|---|---|---|
| Church Gregory A | $369,000 | None Available | |
| Zajac Michael | $370,167 | First Community Title | |
| O Neal Builders Inc | $91,000 | None Available |
Mortgage History
| Date | Status | Borrower | Loan Amount |
|---|---|---|---|
| Open | Church Gregory A | $166,050 | |
| Previous Owner | Zajac Michael | $294,000 | |
| Previous Owner | O Neal Builders Inc | $338,589 | |
| Previous Owner | O Neal Builders Inc | $578,000 |
Property History
| Date | Event | Price | Change | Sq Ft Price |
|---|---|---|---|---|
| 04/30/2020 04/30/20 | Sold | $369,000 | -5.1% | $105 / Sq Ft |
| 03/21/2020 03/21/20 | Pending | -- | -- | -- |
| 03/01/2020 03/01/20 | For Sale | $389,000 | +5.9% | $111 / Sq Ft |
| 08/10/2018 08/10/18 | Sold | $367,500 | -5.7% | $210 / Sq Ft |
| 06/11/2018 06/11/18 | Pending | -- | -- | -- |
| 08/24/2017 08/24/17 | For Sale | $389,900 | -- | $223 / Sq Ft |
Tax History Compared to Growth
Tax History
| Year | Tax Paid | Tax Assessment Tax Assessment Total Assessment is a certain percentage of the fair market value that is determined by local assessors to be the total taxable value of land and additions on the property. | Land | Improvement |
|---|---|---|---|---|
| 2024 | $11,083 | $149,334 | $21,409 | $127,925 |
| 2022 | $11,083 | $130,642 | $17,205 | $113,437 |
| 2021 | $10,493 | $121,234 | $15,966 | $105,268 |
| 2020 | $10,400 | $119,690 | $15,763 | $103,927 |
| 2019 | $10,235 | $121,488 | $16,000 | $105,488 |
| 2018 | $4,554 | $51,375 | $10,060 | $41,315 |
| 2017 | $74 | $865 | $865 | $0 |
| 2016 | $73 | $865 | $865 | $0 |
| 2015 | $72 | $851 | $851 | $0 |
| 2014 | $70 | $840 | $840 | $0 |
Agents Affiliated with this Home
-
Amanda Wycoff

Seller's Agent in 2020
Amanda Wycoff
BHHS Central Illinois, REALTORS
(309) 242-2647
550 Total Sales
-
J
Seller's Agent in 2018
Jim O'Neal
Keller Williams Revolution
(309) 834-3400
-

Buyer's Agent in 2018
Michael Zajac
Keller Williams Revolution
(309) 834-3400
Map
Source: Midwest Real Estate Data (MRED)
MLS Number: MRD10652291
APN: 15-19-304-003
- 3605 Como Ct
- 3682 Yellowstone Dr
- 440 Larkspur Ln
- 422 Larkspur Ln
- Lot E Fort Jesse Rd
- Lot F Fort Jesse Rd
- Lot D Fort Jesse Rd
- 3111 Fiona Way
- Lot 8 Jehova
- 1216 Silver Oak Cir
- 3261 Butterfly Dr
- 1220 Blue Bill Way
- 3310 Turquois Way
- 3100 Shepard Rd
- 2804 Mowrey Dr
- 1260 Silver Oak Cir
- 3106 Providence Dr
- Lot 12 Rose Crossing
- Lot 3 Fort Kendall Rd
- Lot 2 Fort Kendall Rd
- 806 Weatherby Way
- 804 Weatherby Way
- 808 Weatherby Way
- 802 Weatherby Way
- 807 Weatherby Way
- 809 Weatherby Way
- 805 Weatherby Way
- 3600 Como Ct
- 3600 Como Ct Unit Lot 86
- 809 Table Rock Ln
- 808 Table Rock Cir
- 803 Table Rock Cir
- 805 Table Rock Cir
- 754 Canyon Creek Rd
- 3601 Como Ct
- 810 Table Rock Cir
- 806 Table Rock Ln
- 807 Table Rock Cir
- 3604 Como Ct
- 3603 Como Ct
