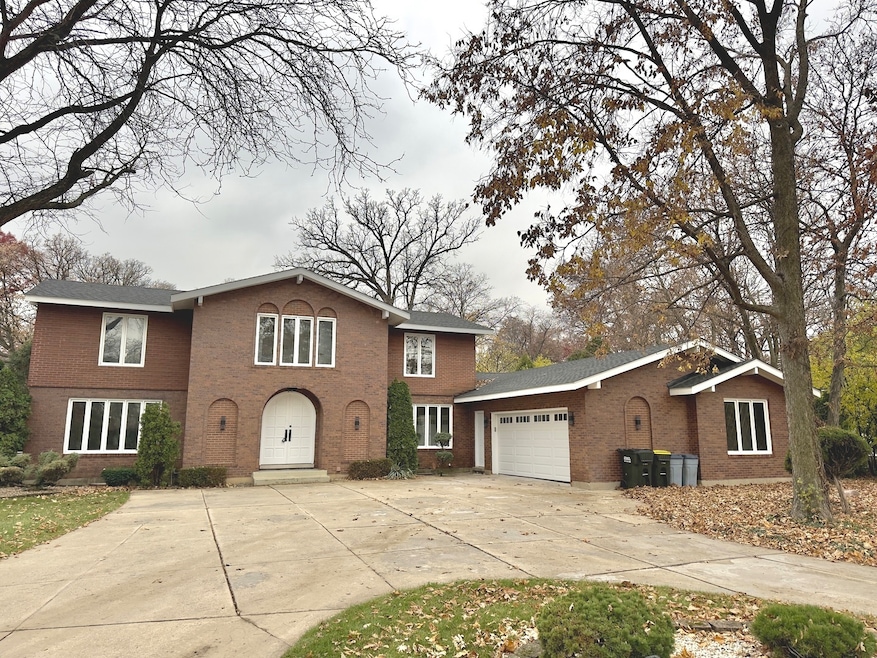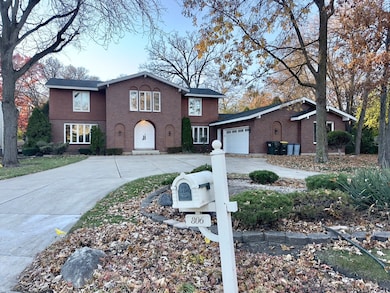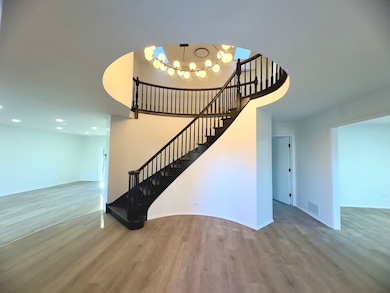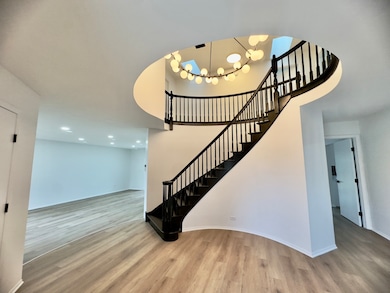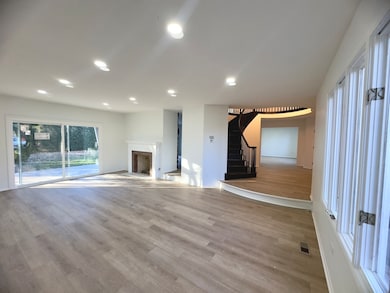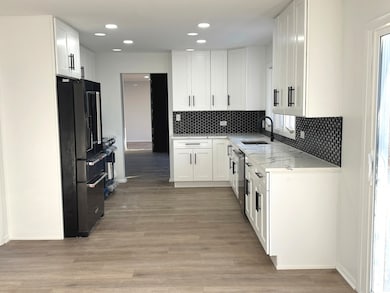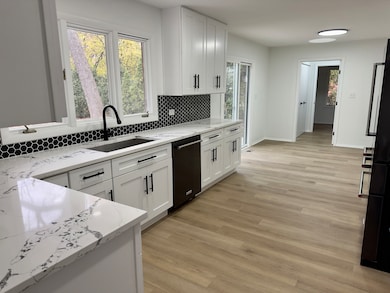806 Wildwood Ct Oak Brook, IL 60523
Estimated payment $6,838/month
Highlights
- Mud Room
- Fireplace
- Laundry Room
- Jackson Elementary School Rated A
- Living Room
- Forced Air Heating and Cooling System
About This Home
Discover refined living in this exceptional Suburban Contemporary residence, nestled within one of Oak Brook's most coveted and private gated-feel subdivisions. With only one entrance, the community offers unmatched privacy, exclusivity, and a serene setting where homes rarely become available. This 3,875 sq ft luxury home features 5 bedrooms, one that can be used as an In-Law Bedroom Suite if desired, with extra space. The master bedroom has a balcony with a great view to the back yard. 4 beautifully updated full baths, and a half bath. The fully renovated kitchen and bathrooms, with a warm wood floor feel, flowing gracefully throughout the home. Thoughtful upgrades elevate the property, including a brand-new 2025 roof, new concrete patio, and new doors. Two heating systems and central vac system. Three fireplaces create the perfect ambiance for your most relaxing and cozy moments. The finished basement expands the living experience with a full bath and a spacious laundry area. Residents enjoy resort-like amenities like prairie paths, tennis & pickleball courts, a tranquil fishing area, a community gazebo with grill, lush green spaces, and a newer playground. Located just minutes from Oakbrook Center's luxury shopping and dining, major highways, and a short drive to Downtown Chicago, this home offers both elegance and convenience. A rare opportunity in an unparalleled setting.
Co-Listing Agent
Maribel Medina
Realty of America License #475132512
Home Details
Home Type
- Single Family
Est. Annual Taxes
- $11,947
Year Built
- Built in 1979 | Remodeled in 2025
Lot Details
- Lot Dimensions are 158.32x86.36
HOA Fees
- $29 Monthly HOA Fees
Parking
- 2 Car Garage
- Driveway
Home Design
- Brick Exterior Construction
Interior Spaces
- 3,875 Sq Ft Home
- 2-Story Property
- Fireplace
- Mud Room
- Family Room
- Living Room
- Dining Room
- Laundry Room
Bedrooms and Bathrooms
- 5 Bedrooms
- 5 Potential Bedrooms
Basement
- Basement Fills Entire Space Under The House
- Finished Basement Bathroom
Utilities
- Forced Air Heating and Cooling System
- Lake Michigan Water
Community Details
- Forest Glen Subdivision
Map
Home Values in the Area
Average Home Value in this Area
Tax History
| Year | Tax Paid | Tax Assessment Tax Assessment Total Assessment is a certain percentage of the fair market value that is determined by local assessors to be the total taxable value of land and additions on the property. | Land | Improvement |
|---|---|---|---|---|
| 2024 | $11,947 | $236,340 | $71,729 | $164,611 |
| 2023 | $11,428 | $218,550 | $66,330 | $152,220 |
| 2022 | $10,965 | $210,090 | $63,760 | $146,330 |
| 2021 | $10,634 | $204,860 | $62,170 | $142,690 |
| 2020 | $10,122 | $200,370 | $60,810 | $139,560 |
| 2019 | $9,933 | $190,500 | $57,810 | $132,690 |
| 2018 | $11,191 | $211,790 | $54,720 | $157,070 |
| 2017 | $10,748 | $201,820 | $52,140 | $149,680 |
| 2016 | $10,515 | $190,130 | $49,120 | $141,010 |
| 2015 | $10,365 | $177,130 | $45,760 | $131,370 |
| 2014 | $9,679 | $154,410 | $46,810 | $107,600 |
| 2013 | $9,486 | $156,590 | $47,470 | $109,120 |
Property History
| Date | Event | Price | List to Sale | Price per Sq Ft |
|---|---|---|---|---|
| 11/17/2025 11/17/25 | For Sale | $1,100,777 | -- | $284 / Sq Ft |
Purchase History
| Date | Type | Sale Price | Title Company |
|---|---|---|---|
| Deed | $500,000 | First American Title | |
| Interfamily Deed Transfer | -- | Attorneys Title Guaranty Fun | |
| Interfamily Deed Transfer | -- | -- |
Source: Midwest Real Estate Data (MRED)
MLS Number: 12519324
APN: 06-24-206-047
- 31 Croydon Ln
- 15W320 Concord St
- 37 Sheffield Ln
- 0S424 S Cadwell Ave
- 601-1 Harger Rd
- 426 E Harrison St
- 911 Red Fox Ln
- 11460 Prescott Ln
- 175 W Brush Hill Rd Unit 404
- 11513 Enterprise Dr
- 353 E Butterfield Rd
- 110 W Butterfield Rd Unit 502S
- 100 W Butterfield Rd Unit 112N
- 1200 S Prospect Ave Unit 303
- 1200 S Prospect Ave Unit 108
- 900 S Colfax Ave
- 130 Crab Apple Ln
- 2130 Mandel Ave
- 2507 Camberley Cir Unit 1-810
- 11157 Shaw St
- 1905 S Wolf Rd
- 100 W Butterfield Rd Unit 101N
- 1331 Heidorn Ave
- 1200 S Prospect Ave Unit 303
- 2150 Mcdonalds Dr
- 883 S York St
- 1307 Highridge Pkwy
- 1 Elm Creek Dr Unit 1030
- 5908 Butterfield Rd Unit B
- 1171 S Eldridge Ln
- 970 S Saylor Ave
- 482 E Vallette St
- 1S480 Monterey Ave
- 10448 W Cermak Rd Unit 1F
- 48 Kingston Dr
- 10350 Milford St Unit 2G
- 44 Kingston Dr
- 10351 Cambridge St Unit 2G
- 10332 Elizabeth St Unit 1
- 10323 Canterbury St Unit 2
