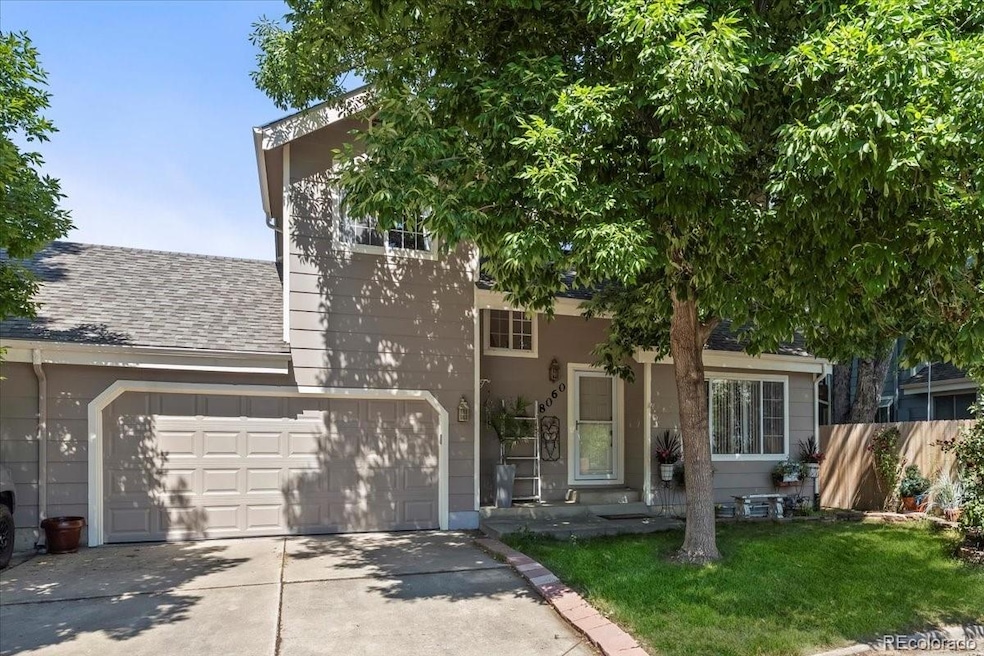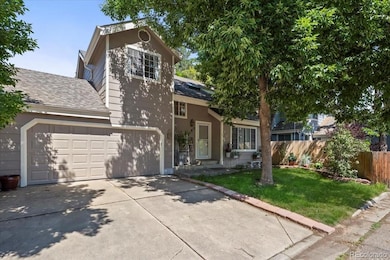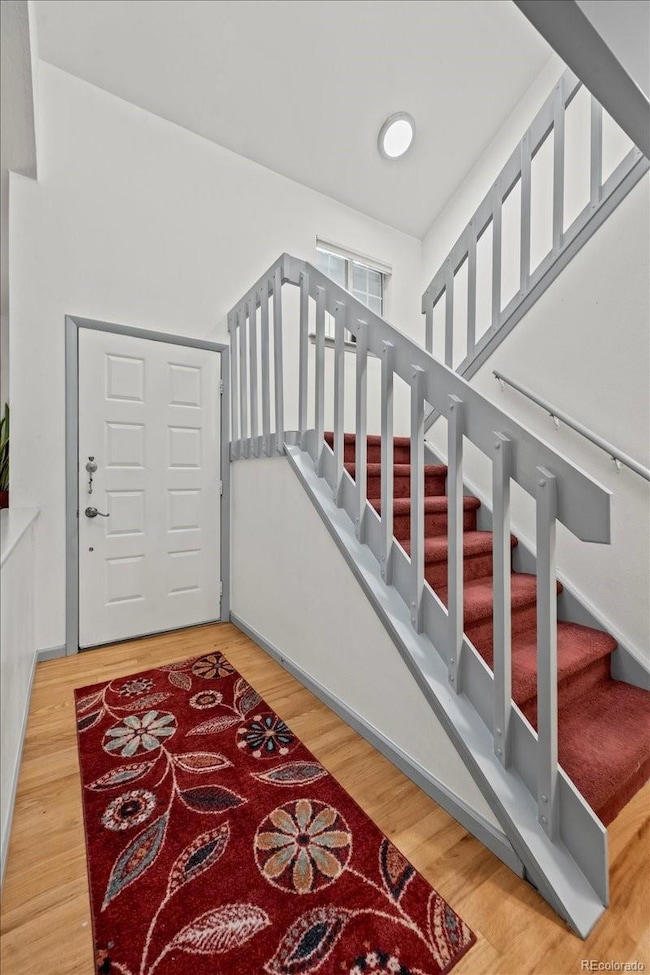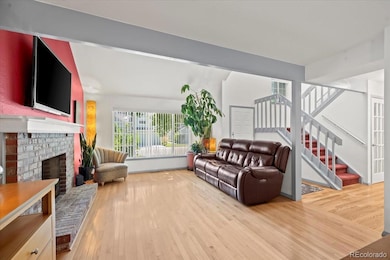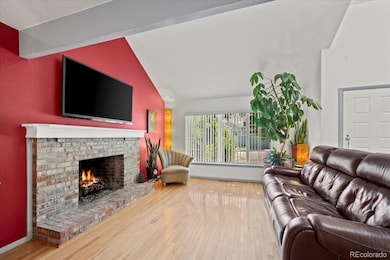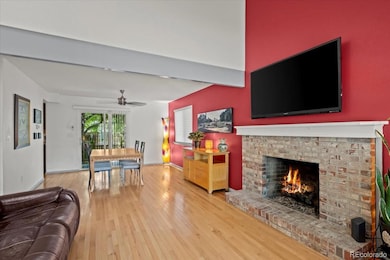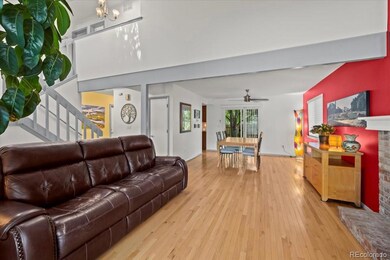
8060 Meadowdale Square Niwot, CO 80503
Niwot NeighborhoodEstimated payment $5,060/month
Highlights
- Popular Property
- Primary Bedroom Suite
- Traditional Architecture
- Niwot Elementary School Rated A
- Vaulted Ceiling
- Wood Flooring
About This Home
Gorgeous 5-Bedroom Home in the Heart of Niwot! Welcome to this beautiful home in one of Boulder County’s most sought
after communities! This stunning 5-bedroom, 4-bathroom residence combines comfort, style, and space — perfect for
modern living and effortless entertaining. Step inside to find hardwood floors throughout the main level, a formal dining
room, and a soaring family room ceiling anchored by a cozy fireplace. The updated eat-in kitchen is a chef’s delight,
featuring granite countertops, tile backsplash, stainless steel appliances, and plenty of space for gatherings. Upstairs, the
spacious primary suite is your private retreat, offering a private balcony, and a luxurious ensuite bath with a large walk-in
shower complete with multiple shower heads. Two additional bedrooms and a full bath round out the upper level. The
finished lower level adds incredible versatility, with two bedrooms, a 3⁄4 bath, a dedicated laundry room, and a storage
room—perfect for guests, home offices, or multi-generational living. Step outside into your private backyard oasis—a
beautifully crafted, low-maintenance haven ideal for relaxing or entertaining. Enjoy all that Niwot has to offer, from top
rated schools to charming local shops, the Niwot Market, and miles of scenic trails just moments away. This one has
it all!
Listing Agent
Your Castle Real Estate Inc Brokerage Phone: 303-887-7009 License #100024042 Listed on: 06/24/2025

Home Details
Home Type
- Single Family
Est. Annual Taxes
- $4,682
Year Built
- Built in 1985
Lot Details
- 3,485 Sq Ft Lot
- East Facing Home
- Property is zoned RR
HOA Fees
- $369 Monthly HOA Fees
Parking
- 2 Car Attached Garage
Home Design
- Traditional Architecture
- Slab Foundation
- Frame Construction
- Composition Roof
Interior Spaces
- 2-Story Property
- Vaulted Ceiling
- Ceiling Fan
- Gas Fireplace
- Family Room with Fireplace
- Dining Room
Kitchen
- Eat-In Kitchen
- Oven
- Microwave
- Dishwasher
- Granite Countertops
- Disposal
Flooring
- Wood
- Carpet
- Tile
Bedrooms and Bathrooms
- 5 Bedrooms
- Primary Bedroom Suite
Laundry
- Laundry Room
- Dryer
- Washer
Finished Basement
- Bedroom in Basement
- 2 Bedrooms in Basement
Schools
- Niwot Elementary School
- Sunset Middle School
- Niwot High School
Utilities
- Forced Air Heating and Cooling System
- Natural Gas Connected
- Cable TV Available
Community Details
- Association fees include reserves, ground maintenance, recycling, trash, water
- Johnson Farm HOA Boom Mgmt Association, Phone Number (303) 402-6900
- Johnson Farm Subdivision
Listing and Financial Details
- Assessor Parcel Number R0081918
Map
Home Values in the Area
Average Home Value in this Area
Tax History
| Year | Tax Paid | Tax Assessment Tax Assessment Total Assessment is a certain percentage of the fair market value that is determined by local assessors to be the total taxable value of land and additions on the property. | Land | Improvement |
|---|---|---|---|---|
| 2025 | $4,682 | $48,319 | $11,438 | $36,881 |
| 2024 | $4,682 | $48,319 | $11,438 | $36,881 |
| 2023 | $4,620 | $47,202 | $10,573 | $40,314 |
| 2022 | $3,814 | $37,148 | $9,494 | $27,654 |
| 2021 | $3,865 | $38,217 | $9,767 | $28,450 |
| 2020 | $3,626 | $35,943 | $8,437 | $27,506 |
| 2019 | $3,568 | $35,943 | $8,437 | $27,506 |
| 2018 | $3,198 | $32,386 | $6,984 | $25,402 |
| 2017 | $3,010 | $35,804 | $7,721 | $28,083 |
| 2016 | $2,813 | $29,627 | $7,482 | $22,145 |
| 2015 | $2,680 | $23,179 | $4,696 | $18,483 |
| 2014 | $2,366 | $23,179 | $4,696 | $18,483 |
Property History
| Date | Event | Price | Change | Sq Ft Price |
|---|---|---|---|---|
| 06/24/2025 06/24/25 | For Sale | $775,000 | -- | $352 / Sq Ft |
Purchase History
| Date | Type | Sale Price | Title Company |
|---|---|---|---|
| Warranty Deed | $490,000 | Stewart Title Co | |
| Warranty Deed | $300,000 | Heritage Title | |
| Warranty Deed | $242,000 | None Available | |
| Interfamily Deed Transfer | -- | -- | |
| Warranty Deed | $143,400 | -- | |
| Warranty Deed | $126,000 | -- | |
| Warranty Deed | $110,500 | -- |
Mortgage History
| Date | Status | Loan Amount | Loan Type |
|---|---|---|---|
| Open | $45,000 | New Conventional | |
| Open | $420,000 | New Conventional | |
| Closed | $390,000 | New Conventional | |
| Previous Owner | $100,000 | Future Advance Clause Open End Mortgage |
Similar Homes in Niwot, CO
Source: REcolorado®
MLS Number: 5949949
APN: 1315303-25-023
- 8050 Niwot Rd Unit 37
- 8050 Niwot Rd Unit 31
- 8050 Niwot Rd Unit 40
- 7905 Wellshire Ct
- 6899 Countryside Ln Unit 269
- 6844 Countryside Ln Unit 284
- 7999 Centrebridge Dr
- 7196 Christopher Ct
- 7552 Nikau Dr
- 8439 Greenwood Dr
- 8461 Pawnee Ln
- 8392 Niwot Meadow Farm Rd
- 8568 Foxhaven Dr
- 8337 Greenwood Dr
- 8576 Niwot Meadow Farm Rd
- 8542 Waterford Way
- 6851 Goldbranch Dr
- 6816 Goldbranch Dr
- 6487 Cherry Ct
- 7528 Estate Cir
