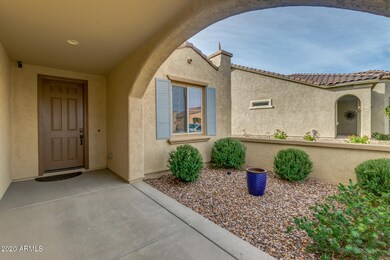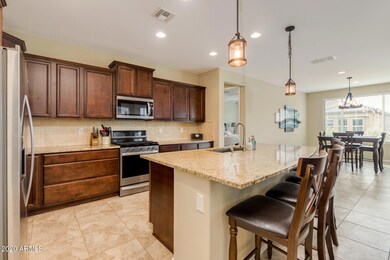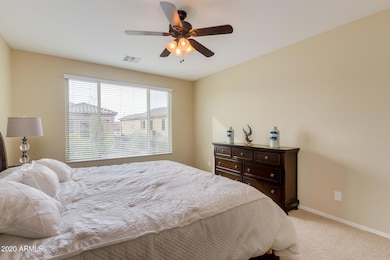
8061 W Cinder Brook Way Florence, AZ 85132
Anthem at Merrill Ranch NeighborhoodHighlights
- Golf Course Community
- Theater or Screening Room
- Granite Countertops
- Fitness Center
- Santa Barbara Architecture
- Private Yard
About This Home
As of March 2022Pristine Sanctuary model just over 2 years old with all the right upgrades! You will love the room in the 4 foot extended garage featuring carriage doors and a water softner. Inside the home, the kitchen is complete with staggered cabinetry, gas range, granite counters, backsplash, RO, and plenty of light with recessed cans throughout the living area. A rear home extension also gives plenty of room in the living and dining areas. Your guests will love the separate suite with full bath. The den is a great flex space that can be inspired by your imagination. Plan also includes a powder room and tile in all of the main areas. Well thought out lighting adds plenty of recessed lighting, tastefull fixtures, and ceiling fans. A finished courtyard compliments the entry and has many possibilities.
Last Agent to Sell the Property
AZ Real Experts LLC License #BR672404000 Listed on: 12/29/2020
Home Details
Home Type
- Single Family
Est. Annual Taxes
- $3,291
Year Built
- Built in 2018
Lot Details
- 6,620 Sq Ft Lot
- Desert faces the front and back of the property
- Sprinklers on Timer
- Private Yard
HOA Fees
Parking
- 2 Car Garage
- Oversized Parking
- Garage Door Opener
Home Design
- Santa Barbara Architecture
- Wood Frame Construction
- Tile Roof
- Stucco
Interior Spaces
- 1,884 Sq Ft Home
- 1-Story Property
- Ceiling height of 9 feet or more
- Double Pane Windows
- Low Emissivity Windows
Kitchen
- Built-In Microwave
- ENERGY STAR Qualified Appliances
- Kitchen Island
- Granite Countertops
Flooring
- Carpet
- Tile
Bedrooms and Bathrooms
- 2 Bedrooms
- 2.5 Bathrooms
- Dual Vanity Sinks in Primary Bathroom
Schools
- Adult Elementary And Middle School
- Adult High School
Utilities
- Central Air
- Heating System Uses Natural Gas
- Water Softener
- High Speed Internet
Additional Features
- ENERGY STAR Qualified Equipment for Heating
- Covered patio or porch
Listing and Financial Details
- Tax Lot 43
- Assessor Parcel Number 211-13-327
Community Details
Overview
- Association fees include ground maintenance
- Aam, Llc Association, Phone Number (602) 957-9191
- Amr Community Counci Association, Phone Number (602) 957-9191
- Association Phone (602) 957-9191
- Built by Del Webb
- Sun City Anthem At Merrill Ranch Subdivision, Sanctuary Floorplan
Amenities
- Theater or Screening Room
- Recreation Room
Recreation
- Golf Course Community
- Tennis Courts
- Racquetball
- Fitness Center
- Heated Community Pool
- Community Spa
- Bike Trail
Ownership History
Purchase Details
Home Financials for this Owner
Home Financials are based on the most recent Mortgage that was taken out on this home.Purchase Details
Home Financials for this Owner
Home Financials are based on the most recent Mortgage that was taken out on this home.Purchase Details
Home Financials for this Owner
Home Financials are based on the most recent Mortgage that was taken out on this home.Similar Homes in Florence, AZ
Home Values in the Area
Average Home Value in this Area
Purchase History
| Date | Type | Sale Price | Title Company |
|---|---|---|---|
| Warranty Deed | $439,000 | Driggs Title Agency | |
| Warranty Deed | $310,000 | Driggs Title Agency Inc | |
| Special Warranty Deed | $262,615 | Pgp Title Inc |
Mortgage History
| Date | Status | Loan Amount | Loan Type |
|---|---|---|---|
| Previous Owner | $220,000 | New Conventional | |
| Previous Owner | $162,615 | New Conventional |
Property History
| Date | Event | Price | Change | Sq Ft Price |
|---|---|---|---|---|
| 03/10/2022 03/10/22 | Sold | $439,000 | -0.2% | $233 / Sq Ft |
| 02/24/2022 02/24/22 | Pending | -- | -- | -- |
| 02/21/2022 02/21/22 | Price Changed | $439,900 | -2.2% | $233 / Sq Ft |
| 02/14/2022 02/14/22 | For Sale | $449,900 | +45.1% | $239 / Sq Ft |
| 02/12/2021 02/12/21 | Sold | $310,000 | -1.6% | $165 / Sq Ft |
| 01/25/2021 01/25/21 | Pending | -- | -- | -- |
| 01/22/2021 01/22/21 | For Sale | $315,000 | 0.0% | $167 / Sq Ft |
| 01/15/2021 01/15/21 | Pending | -- | -- | -- |
| 12/18/2020 12/18/20 | For Sale | $315,000 | -- | $167 / Sq Ft |
Tax History Compared to Growth
Tax History
| Year | Tax Paid | Tax Assessment Tax Assessment Total Assessment is a certain percentage of the fair market value that is determined by local assessors to be the total taxable value of land and additions on the property. | Land | Improvement |
|---|---|---|---|---|
| 2025 | $3,370 | $37,427 | -- | -- |
| 2024 | $3,417 | $47,180 | -- | -- |
| 2023 | $3,494 | $32,583 | $5,338 | $27,245 |
| 2022 | $3,417 | $21,864 | $1,335 | $20,529 |
| 2021 | $3,536 | $22,539 | $0 | $0 |
| 2020 | $3,291 | $21,769 | $0 | $0 |
| 2019 | $3,257 | $7,200 | $0 | $0 |
Agents Affiliated with this Home
-

Seller's Agent in 2022
Claudia Wilson
Realty One Group
(480) 433-2675
42 in this area
62 Total Sales
-

Buyer's Agent in 2022
Frank C. Merlo III
SERHANT.
(480) 467-4900
3 in this area
137 Total Sales
-

Seller's Agent in 2021
Gary Wales
AZ Real Experts LLC
(480) 861-1658
1 in this area
89 Total Sales
Map
Source: Arizona Regional Multiple Listing Service (ARMLS)
MLS Number: 6174505
APN: 211-13-327
- 8091 W Autumn Vista Way
- 8099 W Cinder Brook Way
- 8127 W Autumn Vista Way
- 8112 W Merriweather Way
- 8084 W Noble Prairie Way
- 8098 W Noble Prairie Way
- 7848 W Willow Way
- 4149 N Brigadier Dr
- 7921 W Mockingbird Way
- 3864 N Camden Dr
- 3850 N Camden Dr
- 3704 N Camden Dr
- 3806 N Camden Dr
- 3782 N Camden Dr
- 3764 N Camden Dr
- 3937 N Smithsonian Dr
- 7908 W Cactus Wren Way
- 7851 W Meadowlark Way
- 8577 W Trenton Ct
- 3498 N Camden Dr





