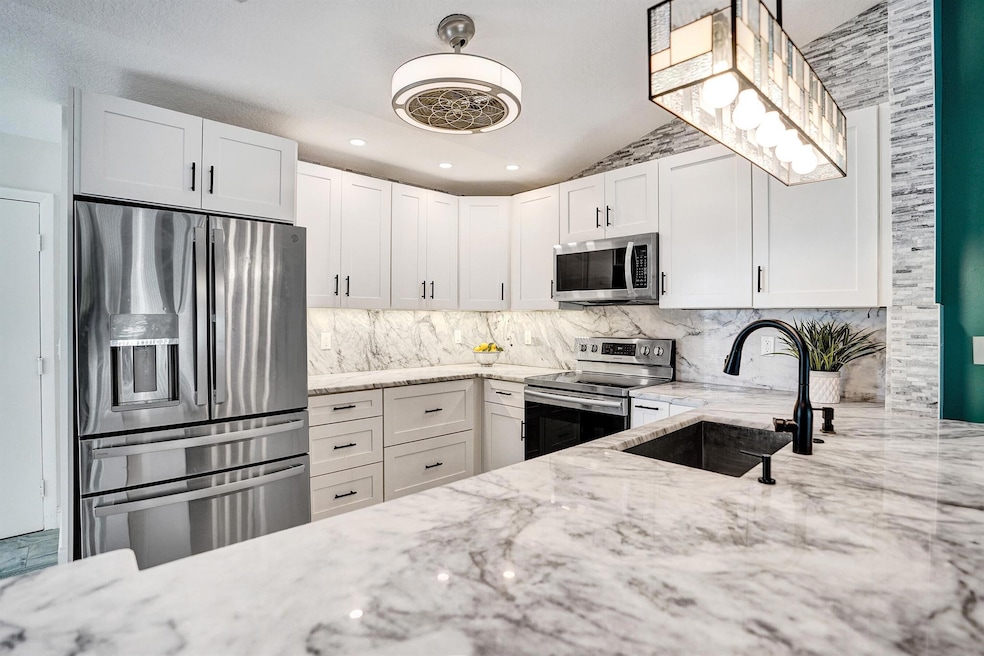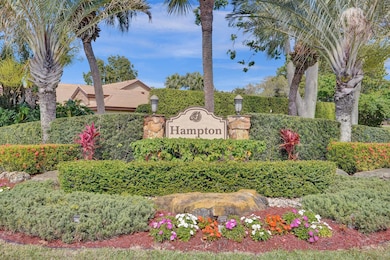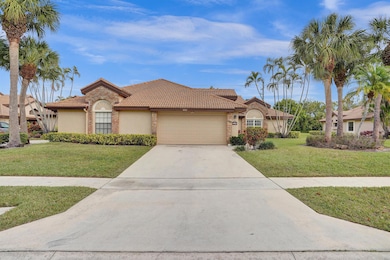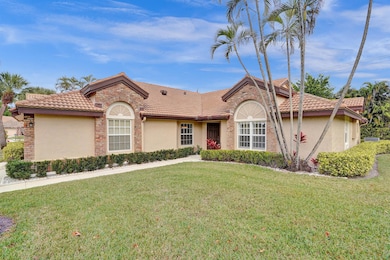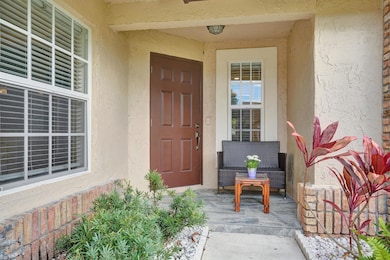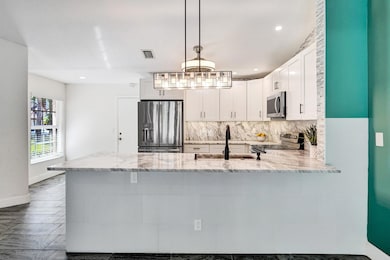
8062 Cassia Dr Boynton Beach, FL 33472
Aberdeen NeighborhoodHighlights
- Golf Course Community
- Private Membership Available
- Vaulted Ceiling
- Crystal Lakes Elementary School Rated A-
- Clubhouse
- Garden View
About This Home
As of July 2025Welcome to The Hampton where modern luxury meets timeless sophistication. This priced to sell impeccably remodeled, all-ages, pet friendly, 3-bedroom, 2-bath villa is designed for the most discerning homeowner. Step into an open-concept layout with vaulted ceilings and an enclosed lanai that seamlessly blends indoor elegance with outdoor serenity. The gourmet chef's kitchen is a masterpiece, featuring exquisite quartzite countertops and bespoke high-end finishes that inspire culinary creativity. The primary suite is a private retreat, boasting a spa-inspired bathroom with a jacuzzi tub, a separate rainfall shower, and a skylight with electronic shades. Elegant porcelain tile flooring flows throughout, complemented by modern ceiling fans, motorized blinds in the living area, and walk-i
Last Agent to Sell the Property
Coldwell Banker Realty License #3442864 Listed on: 02/27/2025

Home Details
Home Type
- Single Family
Est. Annual Taxes
- $3,172
Year Built
- Built in 1988
Lot Details
- 8,516 Sq Ft Lot
- Property is zoned RS
HOA Fees
- $607 Monthly HOA Fees
Parking
- 2 Car Attached Garage
Home Design
- Villa
- Barrel Roof Shape
Interior Spaces
- 1,673 Sq Ft Home
- 1-Story Property
- Furnished
- Vaulted Ceiling
- Ceiling Fan
- Plantation Shutters
- Blinds
- Open Floorplan
- Den
- Ceramic Tile Flooring
- Garden Views
Kitchen
- Electric Range
- Microwave
- Dishwasher
- Disposal
Bedrooms and Bathrooms
- 3 Bedrooms
- Walk-In Closet
- 2 Full Bathrooms
- Dual Sinks
- Jettted Tub and Separate Shower in Primary Bathroom
Laundry
- Laundry in Garage
- Washer and Dryer
Home Security
- Impact Glass
- Fire and Smoke Detector
Utilities
- Central Heating and Cooling System
- Cable TV Available
Listing and Financial Details
- Assessor Parcel Number 00424516010000350
Community Details
Overview
- Association fees include common areas, cable TV, ground maintenance, maintenance structure, roof, sewer, internet
- Private Membership Available
- Aberdeen 4 Subdivision
Amenities
- Clubhouse
- Game Room
- Billiard Room
- Community Wi-Fi
Recreation
- Golf Course Community
- Tennis Courts
- Pickleball Courts
- Bocce Ball Court
- Community Spa
Ownership History
Purchase Details
Home Financials for this Owner
Home Financials are based on the most recent Mortgage that was taken out on this home.Purchase Details
Home Financials for this Owner
Home Financials are based on the most recent Mortgage that was taken out on this home.Similar Homes in Boynton Beach, FL
Home Values in the Area
Average Home Value in this Area
Purchase History
| Date | Type | Sale Price | Title Company |
|---|---|---|---|
| Warranty Deed | $237,997 | Jm Title Services Inc | |
| Warranty Deed | $30,000 | Jm Title Services Inc |
Mortgage History
| Date | Status | Loan Amount | Loan Type |
|---|---|---|---|
| Open | $125,000 | New Conventional |
Property History
| Date | Event | Price | Change | Sq Ft Price |
|---|---|---|---|---|
| 07/25/2025 07/25/25 | Sold | $275,000 | -4.5% | $164 / Sq Ft |
| 06/16/2025 06/16/25 | Price Changed | $288,000 | -0.7% | $172 / Sq Ft |
| 05/18/2025 05/18/25 | Price Changed | $290,000 | 0.0% | $173 / Sq Ft |
| 04/15/2025 04/15/25 | For Rent | $4,100 | 0.0% | -- |
| 03/27/2025 03/27/25 | Price Changed | $299,900 | -7.7% | $179 / Sq Ft |
| 03/13/2025 03/13/25 | Price Changed | $324,999 | -5.1% | $194 / Sq Ft |
| 02/27/2025 02/27/25 | For Sale | $342,500 | +43.9% | $205 / Sq Ft |
| 05/14/2021 05/14/21 | Sold | $237,997 | 0.0% | $142 / Sq Ft |
| 02/05/2021 02/05/21 | Pending | -- | -- | -- |
| 12/26/2020 12/26/20 | For Sale | $237,997 | +693.3% | $142 / Sq Ft |
| 06/06/2019 06/06/19 | Sold | $30,000 | -66.3% | $18 / Sq Ft |
| 05/14/2019 05/14/19 | Pending | -- | -- | -- |
| 02/05/2019 02/05/19 | Price Changed | $89,000 | -10.1% | $53 / Sq Ft |
| 12/01/2018 12/01/18 | Price Changed | $99,000 | -17.5% | $59 / Sq Ft |
| 10/01/2018 10/01/18 | For Sale | $120,000 | -- | $72 / Sq Ft |
Tax History Compared to Growth
Tax History
| Year | Tax Paid | Tax Assessment Tax Assessment Total Assessment is a certain percentage of the fair market value that is determined by local assessors to be the total taxable value of land and additions on the property. | Land | Improvement |
|---|---|---|---|---|
| 2024 | $3,172 | $213,079 | -- | -- |
| 2023 | $3,084 | $206,873 | $0 | $0 |
| 2022 | $3,026 | $199,618 | $0 | $0 |
| 2021 | $1,009 | $79,739 | $0 | $0 |
| 2020 | $992 | $78,638 | $0 | $78,638 |
| 2019 | $2,373 | $115,772 | $0 | $115,772 |
| 2018 | $1,035 | $82,690 | $0 | $0 |
| 2017 | $993 | $80,989 | $0 | $0 |
| 2016 | $983 | $79,323 | $0 | $0 |
| 2015 | $997 | $78,772 | $0 | $0 |
| 2014 | $1,101 | $83,772 | $0 | $0 |
Agents Affiliated with this Home
-
Laly Cereijo
L
Seller's Agent in 2025
Laly Cereijo
Coldwell Banker Realty
(561) 736-2400
2 in this area
17 Total Sales
-
Kyle Flanagan

Buyer's Agent in 2025
Kyle Flanagan
LPT Realty, LLC
(305) 900-8682
5 Total Sales
-
Lori Bergman

Seller's Agent in 2021
Lori Bergman
Coldwell Banker Realty
(954) 629-7544
1 in this area
33 Total Sales
-
G
Seller's Agent in 2019
Ginger Hornaday
MMLS Assoc.-Inactive Member
Map
Source: BeachesMLS
MLS Number: R11066530
APN: 00-42-45-16-01-000-0350
- 8099 Cassia Dr
- 8253 Horseshoe Bay Rd
- 7964 La Rose Ct
- 7822 Carina Ct
- 8207 Cassia Dr
- 7426 Prescott Ln
- 8224 Cassia Dr
- 7219 Le Chalet Blvd
- 7769 Springfield Lake Dr
- 8100 Muirhead Cir
- 7823 Springfield Lake Dr
- 7728 Thornlee Dr
- 7781 Penwood Ct
- 8453 Juddith Ave
- 7633 Thornlee Dr
- 8071 Popash Ct
- 7743 Bridlington Dr
- 6964 Bitterbush Place
- 7969 Heavener Ct
- 7791 Bridlington Dr
