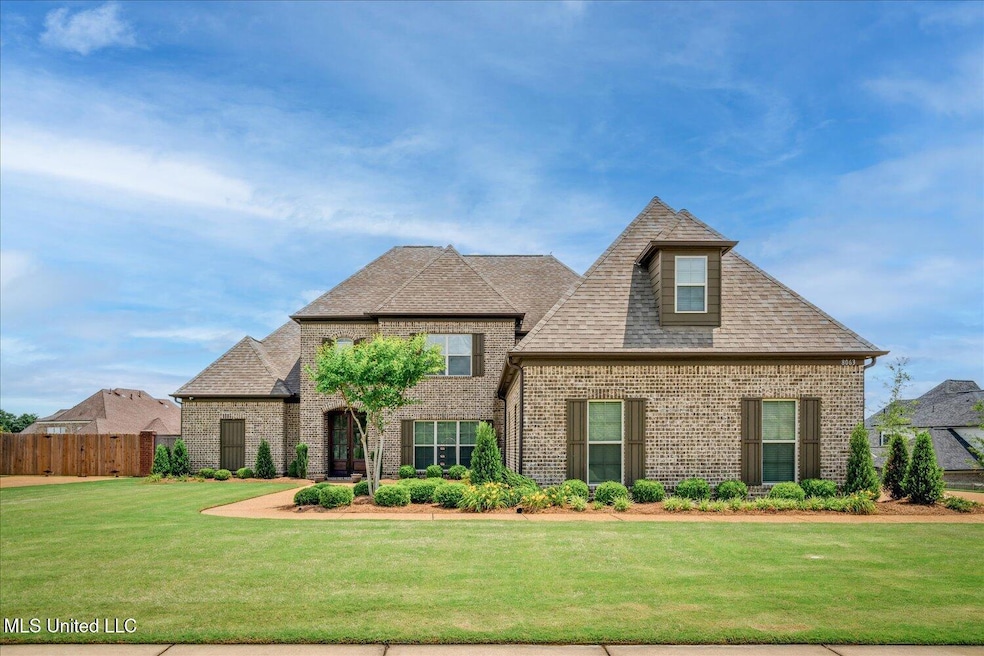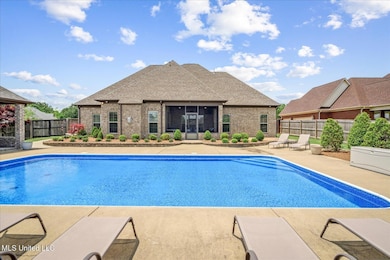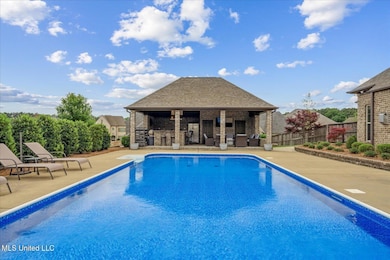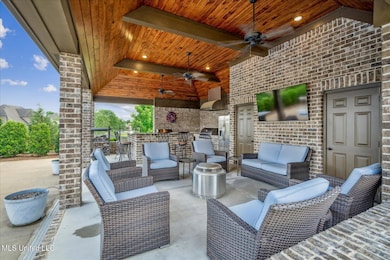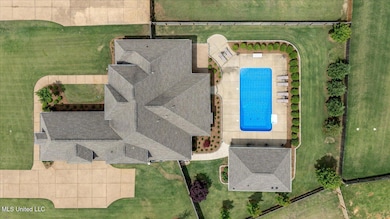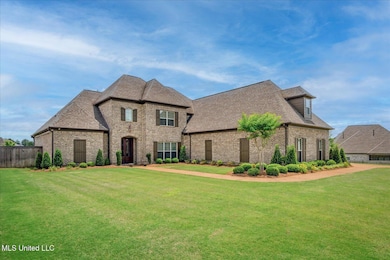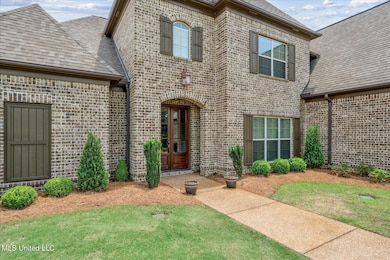
8063 Elizabeth Dr Olive Branch, MS 38654
Estimated payment $4,705/month
Highlights
- Very Popular Property
- Pool House
- Open Floorplan
- Olive Branch High School Rated A-
- 0.57 Acre Lot
- Community Lake
About This Home
Stunning 4-bedroom home with luxurious outdoor living & pool houseWelcome to this beautifully landscaped home offering exceptional outdoor living and an extensively updated interior. This 4-bedroom, 3.5-bathroom home features a 3-car garage, an inviting inground pool with a brand new 2025 liner, and a fully equipped pool house—perfect for entertaining year-round.Step through double wood French doors into an elegant entryway, where hardwood floors flow throughout the main level. Raised ceilings, intricate molding, and abundant natural light create an inviting atmosphere. The formal dining room boasts a large front-facing window and connects to a convenient butler's pantry.The spacious living room features raised ceilings and a picture window that overlooks the screened-in patio. The primary suite, located at the rear of the home, includes private patio access, dual windows, and a primary bathroom with newly updated tile flooring, a walk-through shower with dual shower heads, a soaking tub, dual vanities, and a generous walk-in closet.At the heart of the home, is an open-concept kitchen and hearth room designed for both everyday living and entertaining. The kitchen showcases granite countertops, built-in stainless steel appliances, a 5-burner gas cooktop with a vent hood, and ample cabinetry. A large island and adjacent breakfast area overlook the beautifully manicured backyard. The hearth room, with fireplace, provides a perfect gathering space.A guest bedroom with private ensuite bath, a half bathroom, and a well-placed pantry complete the main floor. Upstairs, you'll find two additional bedrooms, a full bathroom, and a spacious game room with a walk-in closet ideal for holiday storage.The backyard is a true entertainer's paradise. The screened-in patio offers a relaxing escape with access from both the primary bedroom and hearth room. The custom pool house features an outdoor kitchen with a built-in stainless steel grill, vent hood, refrigerator, sink, granite counters, and a spacious serving bar—along with a half bath, three ceiling fans, tongue-and-groove ceiling, and mounted TV. Beautiful brick flower beds and landscaping provide natural privacy for gatherings.This home perfectly balances luxury, function, and entertainment—inside and out. Don't miss the opportunity to make this exceptional property yours!Amenities: Extensive landscaping, outdoor living including outdoor kitchen, inground pool, and screened patio, fenced in yard, extensive molding, library paneling, bullnose corners, butlers pantry, updated kitchen with granite countertops, 5 burner gas cooktop, tile backsplash, raised ceilings, ceiling fans, updated bathroom with a soaker tub, dual vanity, walk-through shower, updated upstairs bathroom with dual vanity, 22 foot deep insulated garage will hold a truck.
Home Details
Home Type
- Single Family
Est. Annual Taxes
- $4,577
Year Built
- Built in 2014
Lot Details
- 0.57 Acre Lot
- Wood Fence
- Landscaped
- Front and Back Yard Sprinklers
- Zoning described as Single Family Residential
HOA Fees
- $125 Monthly HOA Fees
Parking
- 3 Car Attached Garage
- Side Facing Garage
Home Design
- Traditional Architecture
- Brick Exterior Construction
- Slab Foundation
- Architectural Shingle Roof
- Wood Siding
Interior Spaces
- 4,028 Sq Ft Home
- 2-Story Property
- Open Floorplan
- Wet Bar
- Crown Molding
- Ceiling Fan
- Fireplace Features Masonry
- Double Pane Windows
- Vinyl Clad Windows
- Insulated Windows
- Blinds
- Double Door Entry
- French Doors
- Insulated Doors
- Great Room with Fireplace
- Combination Kitchen and Living
- Screened Porch
- Fire and Smoke Detector
- Attic
Kitchen
- Eat-In Kitchen
- Breakfast Bar
- Built-In Electric Oven
- Gas Cooktop
- Microwave
- Dishwasher
- Kitchen Island
- Granite Countertops
- Built-In or Custom Kitchen Cabinets
- Farmhouse Sink
Flooring
- Wood
- Carpet
- Tile
Bedrooms and Bathrooms
- 4 Bedrooms
- Primary Bedroom on Main
- Walk-In Closet
- Double Vanity
- Freestanding Bathtub
- Soaking Tub
- Bathtub Includes Tile Surround
- Multiple Shower Heads
- Walk-in Shower
Laundry
- Laundry Room
- Laundry on main level
Pool
- Pool House
- In Ground Pool
- Vinyl Pool
Outdoor Features
- Screened Patio
- Outdoor Kitchen
- Built-In Barbecue
- Rain Gutters
Schools
- Olive Branch Elementary And Middle School
- Olive Branch High School
Utilities
- Multiple cooling system units
- Central Heating and Cooling System
- Heating System Uses Natural Gas
- Vented Exhaust Fan
- Natural Gas Connected
- High Speed Internet
Community Details
- Association fees include management
- Dawkins Farm Subdivision
- The community has rules related to covenants, conditions, and restrictions
- Community Lake
Listing and Financial Details
- Assessor Parcel Number 2062090600005200
Map
Home Values in the Area
Average Home Value in this Area
Tax History
| Year | Tax Paid | Tax Assessment Tax Assessment Total Assessment is a certain percentage of the fair market value that is determined by local assessors to be the total taxable value of land and additions on the property. | Land | Improvement |
|---|---|---|---|---|
| 2024 | $4,577 | $35,734 | $5,000 | $30,734 |
| 2023 | $4,577 | $35,734 | $0 | $0 |
| 2022 | $4,577 | $35,734 | $5,000 | $30,734 |
| 2021 | $4,577 | $35,734 | $5,000 | $30,734 |
| 2020 | $4,242 | $33,277 | $5,000 | $28,277 |
| 2019 | $4,242 | $33,277 | $5,000 | $28,277 |
| 2017 | $4,138 | $59,698 | $32,349 | $27,349 |
| 2016 | $4,138 | $32,349 | $5,000 | $27,349 |
| 2015 | $4,438 | $59,698 | $32,349 | $27,349 |
| 2014 | $1,029 | $7,500 | $0 | $0 |
| 2013 | $749 | $5,625 | $0 | $0 |
Property History
| Date | Event | Price | Change | Sq Ft Price |
|---|---|---|---|---|
| 05/22/2025 05/22/25 | For Sale | $750,000 | -- | $186 / Sq Ft |
Purchase History
| Date | Type | Sale Price | Title Company |
|---|---|---|---|
| Warranty Deed | -- | None Available | |
| Special Warranty Deed | -- | First National Financial Tit |
Mortgage History
| Date | Status | Loan Amount | Loan Type |
|---|---|---|---|
| Open | $283,000 | New Conventional | |
| Previous Owner | $265,736 | Construction |
Similar Homes in Olive Branch, MS
Source: MLS United
MLS Number: 4114125
APN: 2062090600005200
- 8042 Old Addison Dr
- 8025 Old Addison Dr
- 8055 Old Addison Dr
- 8027 Christian Ct
- 8021 Christian Ct
- 4294 Whisper Trail Dr
- 4367 Whisper Trail Dr
- 8330 John Wood Ln
- 8339 Whites Crossing
- 4120 Mitchell Place
- 8104 Bella Donna Cir
- 4424 Rebekah Dr
- 4504 Diamond Dr
- 4515 Diamond Dr
- 8492 Whites Crossing
- 4402 Mitchell Place
- 4645 Rebekah Park Dr
- 4229 Olivia Cir W
- 4201 Olivia Cir W
- 4185 Olivia Cir W
