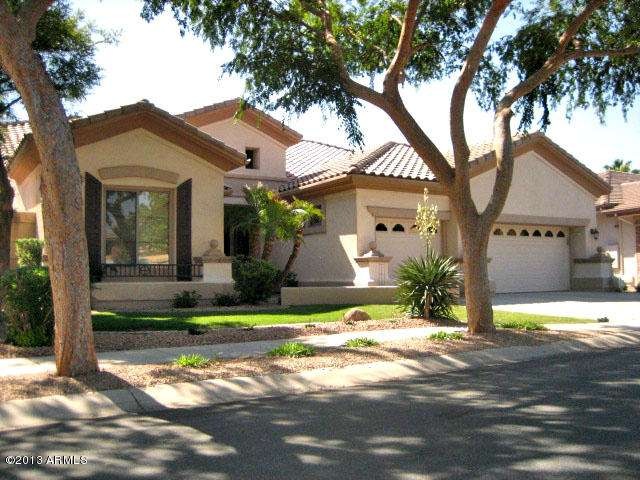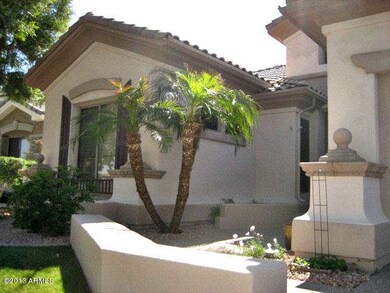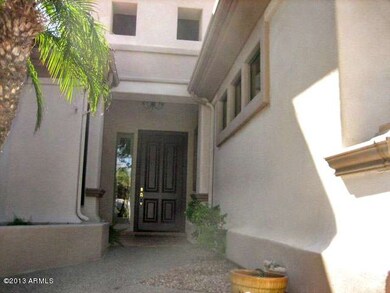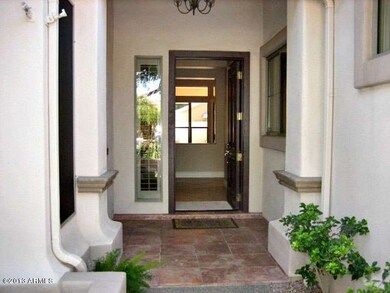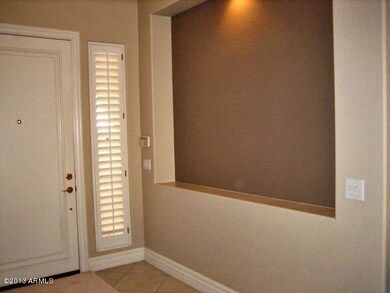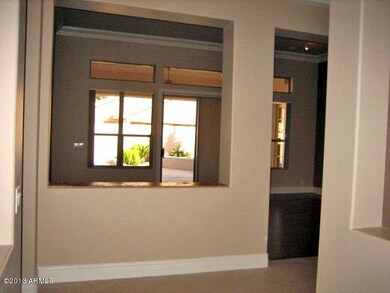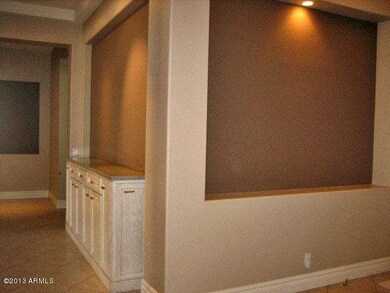
8063 S Michele Ln Tempe, AZ 85284
South Tempe NeighborhoodHighlights
- Heated Spa
- Gated Community
- Hydromassage or Jetted Bathtub
- C I Waggoner School Rated A-
- Wood Flooring
- Private Yard
About This Home
As of June 2022NEW PRICE, NEW PAINT & SPARKLING CLEAN! 3 BR, 2.5 BA, built-in storage & plantation shutters. Kit has lrg island, corian countertops & extensive storage w/ pull-out drawers/shelving. MBR w/ built-in storage & an organized custom closet. MBA has jetted tub, shower & dbl sinks. Carpet in MBR; with tile or hardwood floors. Upgrades incl: solid wood doors, 6 inch baseboards, 10-12 ft coffered ceilings & crown moldings also includes a custom library/office. 3 car garage has built-in cabinets & organized work/tool storage. E/W interior lot in gated Alisanos. Resort style backyard: pool w/ Armour cool deck patio surface, above ground spa, covered patio, built-in stainless BBQ & pergola; mature landscaping. Great location w/ fwy access & w/in minutes of airport & Phx downtown.
Last Agent to Sell the Property
Ernie Montoya
Metro Realty Professionals License #BR558615000 Listed on: 04/25/2013
Co-Listed By
Kathryn Montoya
Metro Realty Professionals License #SA564222000
Last Buyer's Agent
Non-MLS Agent
Non-MLS Office
Home Details
Home Type
- Single Family
Est. Annual Taxes
- $3,603
Year Built
- Built in 1997
Lot Details
- 7,963 Sq Ft Lot
- Private Streets
- Block Wall Fence
- Front and Back Yard Sprinklers
- Sprinklers on Timer
- Private Yard
- Grass Covered Lot
HOA Fees
- $130 Monthly HOA Fees
Parking
- 3 Car Garage
- Garage ceiling height seven feet or more
- Garage Door Opener
Home Design
- Wood Frame Construction
- Tile Roof
- Stucco
Interior Spaces
- 2,747 Sq Ft Home
- 1-Story Property
- Ceiling height of 9 feet or more
- Ceiling Fan
- Gas Fireplace
- Double Pane Windows
- Wood Frame Window
- Solar Screens
- Family Room with Fireplace
- Security System Owned
Kitchen
- Eat-In Kitchen
- Built-In Microwave
- Kitchen Island
Flooring
- Wood
- Carpet
- Tile
Bedrooms and Bathrooms
- 3 Bedrooms
- Primary Bathroom is a Full Bathroom
- 2.5 Bathrooms
- Dual Vanity Sinks in Primary Bathroom
- Hydromassage or Jetted Bathtub
- Bathtub With Separate Shower Stall
Accessible Home Design
- Grab Bar In Bathroom
- Accessible Hallway
- Doors with lever handles
- Doors are 32 inches wide or more
- Multiple Entries or Exits
- Stepless Entry
- Raised Toilet
- Hard or Low Nap Flooring
Pool
- Heated Spa
- Private Pool
- Above Ground Spa
- Fence Around Pool
Outdoor Features
- Covered patio or porch
- Built-In Barbecue
Location
- Property is near a bus stop
Schools
- C I Waggoner Elementary School
- Kyrene Middle School
- Mountain Pointe High School
Utilities
- Refrigerated Cooling System
- Zoned Heating
- Heating System Uses Natural Gas
- Water Filtration System
- Water Softener
- High Speed Internet
- Cable TV Available
Listing and Financial Details
- Tax Lot 50
- Assessor Parcel Number 308-13-531
Community Details
Overview
- Association fees include ground maintenance, street maintenance
- Sentry Management Association, Phone Number (480) 345-0046
- Built by Fulton Homes-Semi Custom
- Alisanos Subdivision, Mozart Floorplan
Recreation
- Community Playground
- Bike Trail
Security
- Gated Community
Ownership History
Purchase Details
Home Financials for this Owner
Home Financials are based on the most recent Mortgage that was taken out on this home.Purchase Details
Home Financials for this Owner
Home Financials are based on the most recent Mortgage that was taken out on this home.Purchase Details
Home Financials for this Owner
Home Financials are based on the most recent Mortgage that was taken out on this home.Similar Homes in the area
Home Values in the Area
Average Home Value in this Area
Purchase History
| Date | Type | Sale Price | Title Company |
|---|---|---|---|
| Warranty Deed | $829,000 | Premier Title | |
| Cash Sale Deed | $477,483 | First American Title Ins Co | |
| Warranty Deed | $347,363 | Security Title Agency | |
| Cash Sale Deed | $84,699 | Security Title Agency | |
| Warranty Deed | -- | Security Title Agency |
Mortgage History
| Date | Status | Loan Amount | Loan Type |
|---|---|---|---|
| Open | $647,200 | New Conventional | |
| Previous Owner | $250,000 | Credit Line Revolving | |
| Previous Owner | $300,000 | Credit Line Revolving | |
| Previous Owner | $290,000 | New Conventional |
Property History
| Date | Event | Price | Change | Sq Ft Price |
|---|---|---|---|---|
| 06/03/2022 06/03/22 | Sold | $829,000 | -2.4% | $302 / Sq Ft |
| 05/05/2022 05/05/22 | For Sale | $849,000 | 0.0% | $309 / Sq Ft |
| 05/01/2022 05/01/22 | Pending | -- | -- | -- |
| 04/30/2022 04/30/22 | Pending | -- | -- | -- |
| 04/27/2022 04/27/22 | Price Changed | $849,000 | -3.4% | $309 / Sq Ft |
| 04/20/2022 04/20/22 | Price Changed | $879,000 | -2.2% | $320 / Sq Ft |
| 04/15/2022 04/15/22 | Price Changed | $899,000 | -2.8% | $327 / Sq Ft |
| 04/14/2022 04/14/22 | For Sale | $925,000 | +93.7% | $337 / Sq Ft |
| 09/30/2013 09/30/13 | Sold | $477,483 | -3.0% | $174 / Sq Ft |
| 08/03/2013 08/03/13 | Pending | -- | -- | -- |
| 07/11/2013 07/11/13 | Price Changed | $492,250 | -1.4% | $179 / Sq Ft |
| 04/25/2013 04/25/13 | For Sale | $499,000 | -- | $182 / Sq Ft |
Tax History Compared to Growth
Tax History
| Year | Tax Paid | Tax Assessment Tax Assessment Total Assessment is a certain percentage of the fair market value that is determined by local assessors to be the total taxable value of land and additions on the property. | Land | Improvement |
|---|---|---|---|---|
| 2025 | $5,511 | $57,822 | -- | -- |
| 2024 | $5,363 | $55,068 | -- | -- |
| 2023 | $5,363 | $63,780 | $12,750 | $51,030 |
| 2022 | $5,086 | $50,160 | $10,030 | $40,130 |
| 2021 | $5,213 | $47,570 | $9,510 | $38,060 |
| 2020 | $5,190 | $46,150 | $9,230 | $36,920 |
| 2019 | $5,071 | $45,950 | $9,190 | $36,760 |
| 2018 | $4,899 | $43,810 | $8,760 | $35,050 |
| 2017 | $4,687 | $43,700 | $8,740 | $34,960 |
| 2016 | $4,735 | $46,610 | $9,320 | $37,290 |
| 2015 | $4,320 | $38,120 | $7,620 | $30,500 |
Agents Affiliated with this Home
-
Ryan Gehris

Seller's Agent in 2022
Ryan Gehris
Usrealty Estate Brokerage LLC
(866) 807-9087
1 in this area
2,240 Total Sales
-
Lee Fisher

Buyer's Agent in 2022
Lee Fisher
L.A. Fisher Real Estate Investment Company
(480) 390-8118
4 in this area
42 Total Sales
-
E
Seller's Agent in 2013
Ernie Montoya
Metro Realty Professionals
-
K
Seller Co-Listing Agent in 2013
Kathryn Montoya
Metro Realty Professionals
-
N
Buyer's Agent in 2013
Non-MLS Agent
Non-MLS Office
Map
Source: Arizona Regional Multiple Listing Service (ARMLS)
MLS Number: 4925954
APN: 308-13-531
- 62 W Secretariat Dr
- 8228 S Stephanie Ln
- 115 W El Freda Rd
- 194 W Sunburst Ln
- 8450 S Stephanie Ln
- 8219 S Pecan Grove Cir
- 236 W Calle Monte Vista
- 8336 S Homestead Ln
- 218 E Sunburst Ln
- 47 W Calle Monte Vista
- 8373 S Forest Ave
- 63 W Los Arboles Dr
- 8781 S Mill Ave
- 119 E Palomino Dr
- 7305 S Kyrene Rd
- 9 E Los Arboles Cir
- 616 E Carver Rd
- 105 E Los Arboles Dr
- 76 E Calle de Arcos
- 8863 S Grandview Dr
